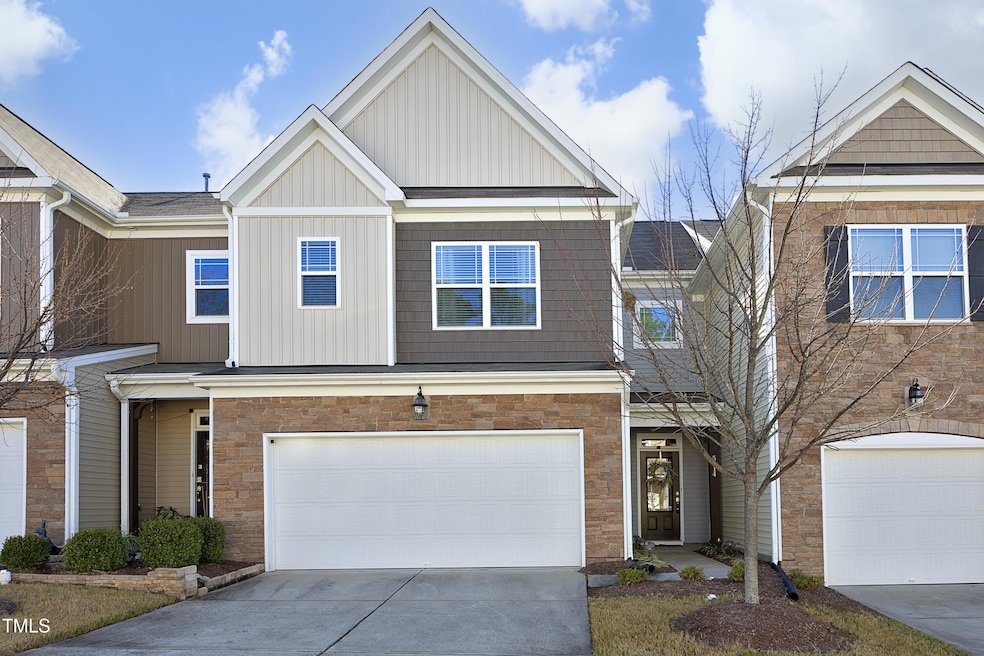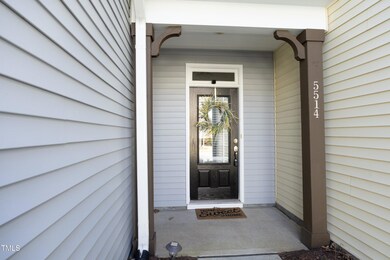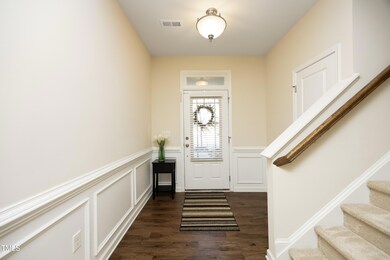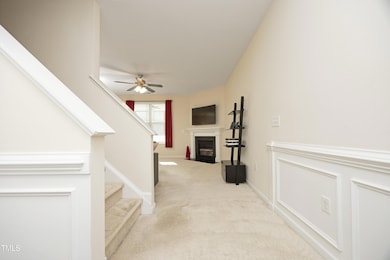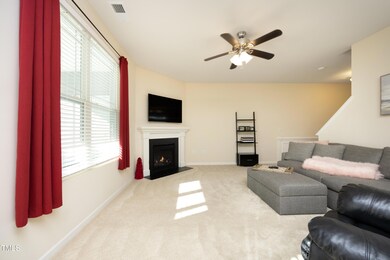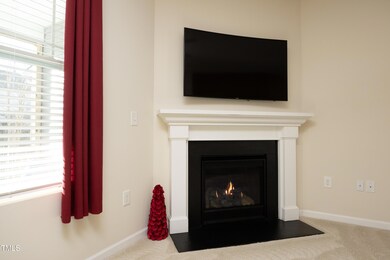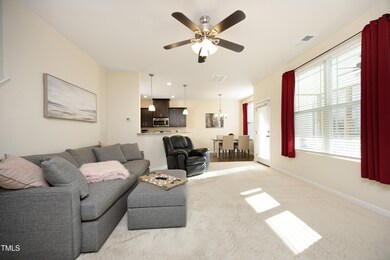
5514 Jessip St Morrisville, NC 27560
Highlights
- In Ground Pool
- Wood Flooring
- Screened Porch
- Transitional Architecture
- Granite Countertops
- Stainless Steel Appliances
About This Home
As of February 2025Immaculately Maintained Townhome in Excellent Location Adjacent to RTP & RDU & Convenient to Downtown Durham and W. Cary! This Great Home is located in Page Park Community w/ Pool for Summer Fun! This home features a 2 Car Garage & Screened Porch & Storage Rm. A Covered Entry is Perfect! The Spacious LV Features Clg Fan ^& Gas Log FP for Cozy Nights! The Dining Area is Open to the Beautiful Granite Kit Featuring SS Appliances & Gas Stove! Nice! Elegant Expresso Cabinets Enhance this area! Lg Master Retreat Upstairs w/ a Great WIC w/ Natural Light! Mater Bath features His/Hers Vanity, Lg Soaking Tub for Luxurious Down Time! Also, A Sep Shower! Your Secondary Bedrooms Both Feature Clg Fans & Natural Lighting! Your Dog will Spend Endless Hrs Running at the Dog Park Too! Welcome Home to Low Maintenance Living in Morrisville!
Townhouse Details
Home Type
- Townhome
Est. Annual Taxes
- $3,357
Year Built
- Built in 2016
HOA Fees
- $205 Monthly HOA Fees
Parking
- 2 Car Attached Garage
- 2 Open Parking Spaces
Home Design
- Transitional Architecture
- Slab Foundation
- Shingle Roof
- Vinyl Siding
- Stone Veneer
Interior Spaces
- 1,632 Sq Ft Home
- 2-Story Property
- Ceiling Fan
- Gas Log Fireplace
- Entrance Foyer
- Living Room with Fireplace
- Combination Kitchen and Dining Room
- Screened Porch
Kitchen
- Self-Cleaning Oven
- Free-Standing Gas Range
- Microwave
- Ice Maker
- Dishwasher
- Stainless Steel Appliances
- Granite Countertops
- Disposal
Flooring
- Wood
- Carpet
- Tile
- Vinyl
Bedrooms and Bathrooms
- 3 Bedrooms
- Walk-In Closet
- Double Vanity
- Private Water Closet
- Separate Shower in Primary Bathroom
- Bathtub with Shower
Laundry
- Laundry Room
- Laundry on upper level
- Washer and Dryer
Attic
- Attic Floors
- Pull Down Stairs to Attic
Schools
- Parkwood Elementary School
- Lowes Grove Middle School
- Hillside High School
Utilities
- Central Air
- Heating System Uses Natural Gas
- Heat Pump System
- Gas Water Heater
- Cable TV Available
Additional Features
- In Ground Pool
- 2,614 Sq Ft Lot
Listing and Financial Details
- Assessor Parcel Number 0747-98-2316
Community Details
Overview
- Association fees include ground maintenance
- Elite Mgmt Association, Phone Number (919) 233-7660
- Built by Lennar
- Page Park Subdivision, Adams Floorplan
- Maintained Community
- Community Parking
Recreation
- Community Pool
Security
- Resident Manager or Management On Site
Map
Home Values in the Area
Average Home Value in this Area
Property History
| Date | Event | Price | Change | Sq Ft Price |
|---|---|---|---|---|
| 02/19/2025 02/19/25 | Sold | $385,000 | -1.3% | $236 / Sq Ft |
| 02/05/2025 02/05/25 | Pending | -- | -- | -- |
| 01/08/2025 01/08/25 | For Sale | $390,000 | -- | $239 / Sq Ft |
Tax History
| Year | Tax Paid | Tax Assessment Tax Assessment Total Assessment is a certain percentage of the fair market value that is determined by local assessors to be the total taxable value of land and additions on the property. | Land | Improvement |
|---|---|---|---|---|
| 2024 | $3,358 | $240,701 | $52,000 | $188,701 |
| 2023 | $3,153 | $240,701 | $52,000 | $188,701 |
| 2022 | $3,081 | $240,701 | $52,000 | $188,701 |
| 2021 | $3,066 | $240,701 | $52,000 | $188,701 |
| 2020 | $2,994 | $240,701 | $52,000 | $188,701 |
| 2019 | $2,994 | $240,701 | $52,000 | $188,701 |
| 2018 | $2,705 | $199,441 | $45,000 | $154,441 |
| 2017 | $2,685 | $199,441 | $45,000 | $154,441 |
| 2016 | $2,184 | $167,835 | $45,000 | $122,835 |
Mortgage History
| Date | Status | Loan Amount | Loan Type |
|---|---|---|---|
| Previous Owner | $177,832 | New Conventional |
Deed History
| Date | Type | Sale Price | Title Company |
|---|---|---|---|
| Warranty Deed | $385,000 | None Listed On Document | |
| Warranty Deed | $385,000 | None Listed On Document | |
| Special Warranty Deed | $209,500 | -- |
Similar Homes in the area
Source: Doorify MLS
MLS Number: 10068754
APN: 218097
- 5518 Jessip St
- 203 Explorer Dr Unit 259
- 5410 Jessip St
- 5433 Jessip St
- 110 Cambria Ln
- 303 Fortress Dr
- 211 Explorer Dr Unit 263
- 173 Shakespeare Dr Homesite 46
- 700 Portia Way Homesite 17
- 702 Portia Way Homesite 16
- 704 Portia Way Homesite 15
- 131 Explorer Dr Unit 257
- 708 Portia Way Homesite 13
- 107 Explorer Dr
- 712 Portia Way Homesite 11
- 710 Portia Way Homesite 12
- 108 Princess Place
- 1305 Chronicle Dr
- 3022 Castle Loch Ln
- 3025 Castle Loch Ln
