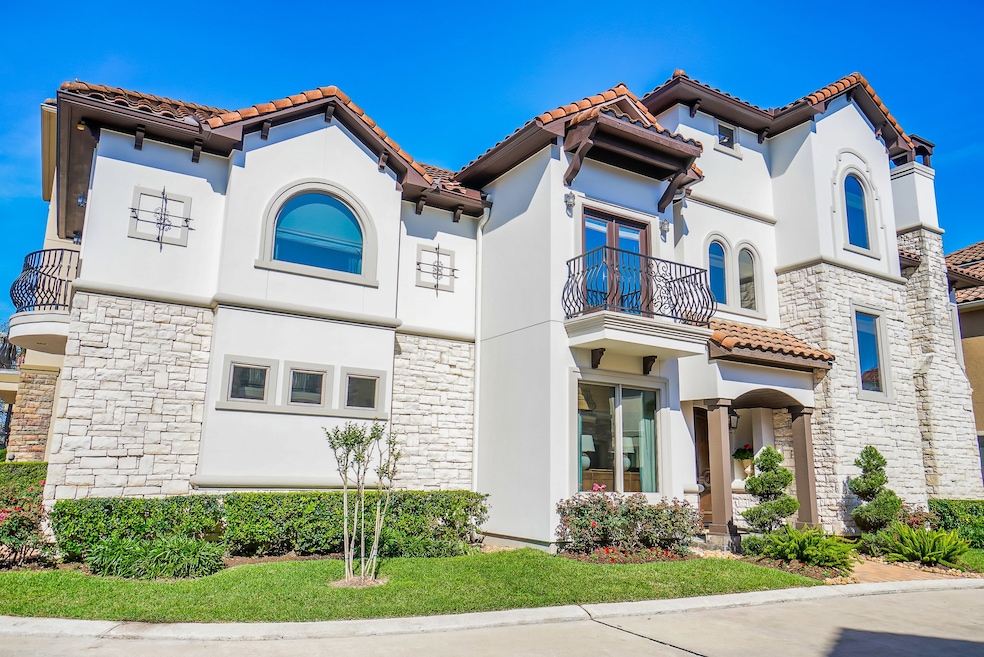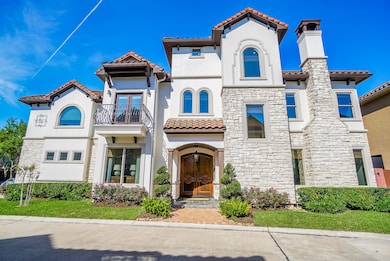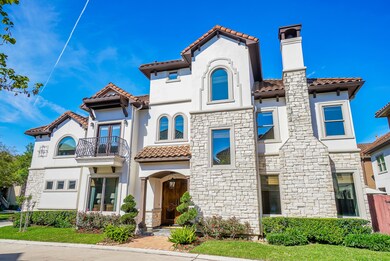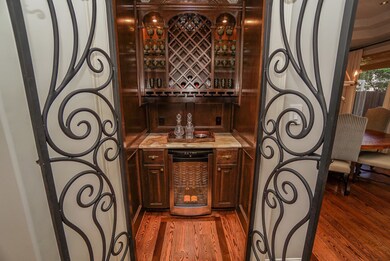
5514 Kian Ct Houston, TX 77081
Gulfton NeighborhoodHighlights
- Wine Room
- Home Theater
- Contemporary Architecture
- Bellaire High School Rated A
- Gated Community
- Wood Flooring
About This Home
As of September 2024**NEVER FLOODED** Nestled behind the gates in the prestigious Pine Ridge Villas, this award-winning estate earned three prestigious PRISM awards from the Greater Houston Builders Association in 2007 for "Patio Home of the Year", "Custom Home Front Elevation of the Year" and "Product Design of the Year" The dramatic entry exudes modern elegance as it opens to the dining room. Complete with an executive chef's kitchen, wine closet, breakfast room, living room and covered patio. Upstairs, the luxury master sets the tone for ultimate indulgence with dedicated study, private balcony, amazing cedar-lined walk-in closet and spa-inspired ensuite bath. Down the hall, two spacious bedrooms share a stunning Jack-N-Jill bath, while crowning the entire estate is the magical media room/4th bedroom with wet bar and full bath. Rounding out these remarkable amenities is a central vacuum system, an attached garage with organizational upgrades including custom shelving, storage racks and tile flooring.
Home Details
Home Type
- Single Family
Est. Annual Taxes
- $13,233
Year Built
- Built in 2006
Lot Details
- 3,063 Sq Ft Lot
- Back Yard Fenced
- Corner Lot
- Sprinkler System
HOA Fees
- $250 Monthly HOA Fees
Parking
- 2 Car Attached Garage
- Garage Door Opener
Home Design
- Contemporary Architecture
- Traditional Architecture
- Mediterranean Architecture
- Slab Foundation
- Tile Roof
- Radiant Barrier
- Stucco
Interior Spaces
- 3,530 Sq Ft Home
- 3-Story Property
- Elevator
- Wet Bar
- Central Vacuum
- Wired For Sound
- Dry Bar
- Crown Molding
- High Ceiling
- Ceiling Fan
- Gas Log Fireplace
- Formal Entry
- Wine Room
- Living Room
- Breakfast Room
- Dining Room
- Home Theater
- Home Office
- Game Room
- Utility Room
- Washer and Electric Dryer Hookup
Kitchen
- Convection Oven
- Gas Oven
- Gas Cooktop
- Microwave
- Dishwasher
- Marble Countertops
- Granite Countertops
- Pots and Pans Drawers
- Disposal
Flooring
- Wood
- Tile
- Travertine
Bedrooms and Bathrooms
- 3 Bedrooms
- En-Suite Primary Bedroom
- Double Vanity
- Hydromassage or Jetted Bathtub
- Bathtub with Shower
- Hollywood Bathroom
- Separate Shower
Home Security
- Security System Owned
- Security Gate
- Fire and Smoke Detector
Eco-Friendly Details
- ENERGY STAR Qualified Appliances
- Energy-Efficient Windows with Low Emissivity
- Energy-Efficient HVAC
- Energy-Efficient Thermostat
- Ventilation
Outdoor Features
- Balcony
Schools
- Braeburn Elementary School
- Long Middle School
- Bellaire High School
Utilities
- Central Heating and Cooling System
- Heating System Uses Gas
- Programmable Thermostat
- Tankless Water Heater
- Water Softener is Owned
Community Details
Overview
- Association fees include ground maintenance
- Pine Ridge Villas Community Assoc Association, Phone Number (713) 776-1771
- Pine Ridge Terrace Amd Place Subdivision
Security
- Controlled Access
- Gated Community
Map
Home Values in the Area
Average Home Value in this Area
Property History
| Date | Event | Price | Change | Sq Ft Price |
|---|---|---|---|---|
| 09/18/2024 09/18/24 | Sold | -- | -- | -- |
| 08/05/2024 08/05/24 | Pending | -- | -- | -- |
| 06/03/2024 06/03/24 | For Sale | $625,000 | 0.0% | $177 / Sq Ft |
| 05/27/2020 05/27/20 | For Rent | $3,500 | 0.0% | -- |
| 05/27/2020 05/27/20 | Rented | $3,500 | -- | -- |
Tax History
| Year | Tax Paid | Tax Assessment Tax Assessment Total Assessment is a certain percentage of the fair market value that is determined by local assessors to be the total taxable value of land and additions on the property. | Land | Improvement |
|---|---|---|---|---|
| 2023 | $13,233 | $632,432 | $167,327 | $465,105 |
| 2022 | $13,416 | $609,282 | $167,327 | $441,955 |
| 2021 | $13,084 | $561,404 | $167,327 | $394,077 |
| 2020 | $13,595 | $561,404 | $167,327 | $394,077 |
| 2019 | $14,206 | $561,404 | $167,327 | $394,077 |
| 2018 | $12,908 | $649,321 | $167,327 | $481,994 |
| 2017 | $16,418 | $649,321 | $167,327 | $481,994 |
| 2016 | $16,418 | $649,321 | $167,327 | $481,994 |
| 2015 | $10,890 | $649,321 | $167,327 | $481,994 |
| 2014 | $10,890 | $535,481 | $146,030 | $389,451 |
Mortgage History
| Date | Status | Loan Amount | Loan Type |
|---|---|---|---|
| Open | $522,750 | New Conventional | |
| Previous Owner | $520,000 | New Conventional | |
| Previous Owner | $544,871 | Purchase Money Mortgage | |
| Previous Owner | $587,700 | Purchase Money Mortgage | |
| Previous Owner | $84,750 | Stand Alone Second | |
| Previous Owner | $452,000 | Purchase Money Mortgage | |
| Previous Owner | $437,193 | Purchase Money Mortgage |
Deed History
| Date | Type | Sale Price | Title Company |
|---|---|---|---|
| Deed | -- | Providence Title Company | |
| Vendors Lien | -- | First American Title | |
| Vendors Lien | -- | None Available | |
| Vendors Lien | -- | Etc | |
| Warranty Deed | -- | First American Title | |
| Vendors Lien | -- | Partners Title Company |
Similar Homes in the area
Source: Houston Association of REALTORS®
MLS Number: 49327965
APN: 1216340020007
- 5515 Felice Dr
- 7714 Renwick Dr Unit M67
- 7714 Renwick Dr Unit 113
- 5418 Braeburn Dr
- 5542 Holly St Unit 208
- 5626 Pine St
- 5411 Pine St
- 8019 Rampart St
- 5558 Aspen St
- 5403 Holly St
- 5466 Beechnut St
- 5310 Pine St
- 8102 Hillcroft St
- 5547 Carew St
- 8311 Quebec Dr
- 5447 Beechnut St
- 8302 Hillcroft St
- 5524 Jessamine St
- 5500 Evergreen St
- 5451 Darnell St





