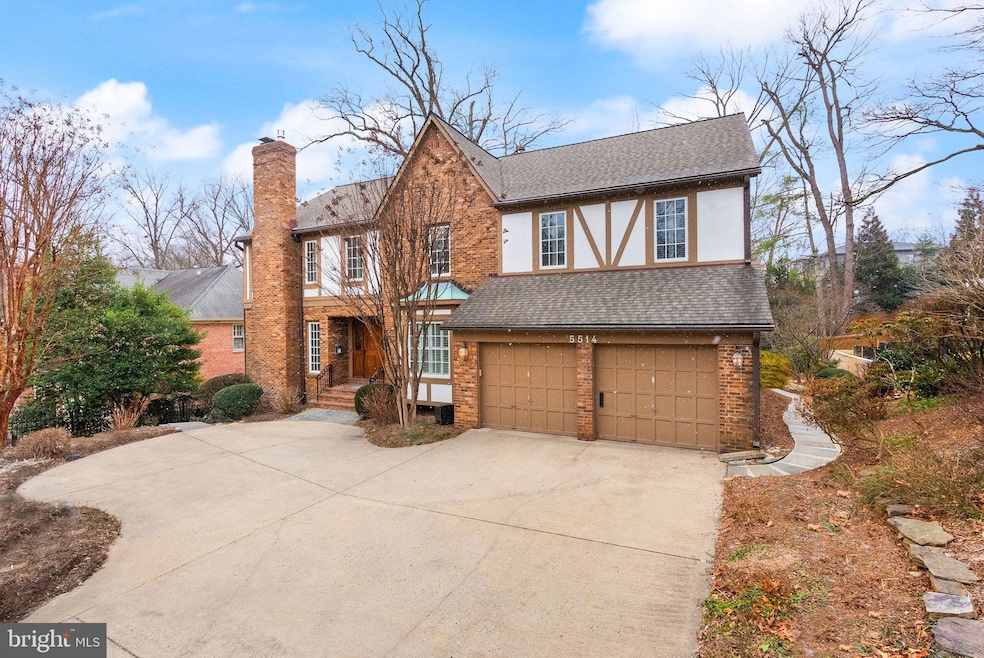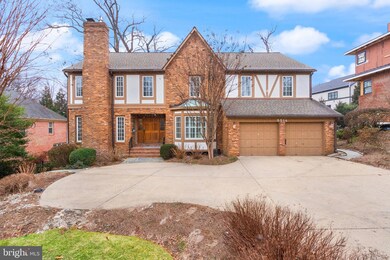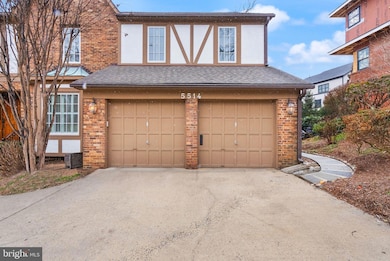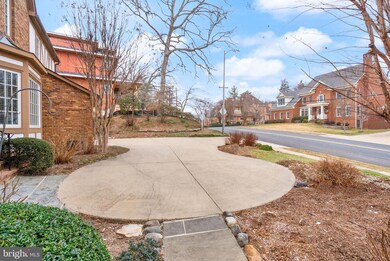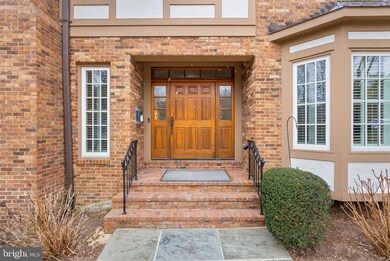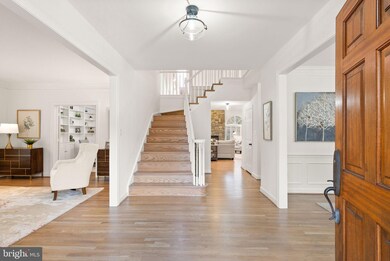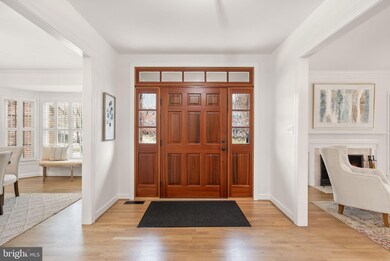
5514 Little Falls Rd Arlington, VA 22207
Yorktown NeighborhoodHighlights
- Solar Power System
- Deck
- Vaulted Ceiling
- Nottingham Elementary School Rated A
- Recreation Room
- Traditional Floor Plan
About This Home
As of March 2025RARE OPPORTUNITY IN SOUGHT-AFTER NORTH ARLINGTON! Step into a world of timeless elegance and modern luxury with this beautifully maintained 5 bedroom, 4.5 bathroom Tudor style home. Nestled on a beautifully landscaped 10,098 sq. ft. lot, this home offers an expansive 5,008 sq. ft. of living space across three levels, designed to impress at every turn. From the moment you enter, you'll be captivated by the fine finishes, intricate crown moldings, and gleaming newly refinished hardwood floors—all set within an open and inviting floor plan that flows effortlessly. Stepping through the elegant covered entry into the spacious foyer, you are flanked by the formal dining room to the right with its large bay window and the formal living room to the left with its cozy wood-burning fireplace. Pass through the French doors into the well-appointed office with a wall of custom built-ins and a separate wet bar. Straight ahead of the foyer, your eyes are drawn to the inviting great room with its vaulted ceiling, skylights, and gas fireplace with raised hearth and dramatic floor-to-ceiling stone surround. The sizeable great room is open to the breakfast area and updated kitchen featuring a 6-burner gas cooktop and stainless refrigerator, glass front cabinets with under cabinet lighting, granite countertops, and access to the laundry room/mudroom and walk-in pantry. Accessible through the breakfast area is an oversized 3-season room drenched in southern-exposure sunlight through window-lined walls and multiple skylights with retractable shades. The French doors of the 3-season room lead to a multi-tiered deck that runs the entire length of the back of the home and include built-in seating, wired lighting, a hot tub, and a flagstone patio. PERFECT FOR YEAR-ROUND ENTERTAINING! Meander up to second floor and through the double doors into the primary retreat complete with a private sitting room/2nd office, separate his-and-hers walk-in closets, and a spa-like bath with double vanity, soaking tub, and heavy-glass enclosed shower. Three well-sized secondary bedroom, two with walk-in closets and a Jack-and-Jill bath, and a shared hall bath complete the second level. Heading downstairs you’ll be greeted by a large rec room with Gas fireplace, numerous custom built-ins, wet bar, full bath, a fifth bedroom perfect for guests or an au pair, and French door leading directly to the large flagstone patio. A huge, unfinished storage space is a blank canvas—imagine a home theater room, exercise room, or creative studio! SUSTAINABILITY MEETS SAVINGS: photovoltaic solar panels (installed in October 2023 and paid in full) include transferable 25-year limited warranty on parts and 10-year warranty on installation). Roof (2019), solar shades in sunroom skylights (2020), primary bath renovation (2009), water heater (2017), basement heater (2024), upstairs 2-zone heat pump (2015). Marvin windows throughout (2009). Plantation shutters on virtually every window. Abundant storage throughout. 2-car garage. Conveniently located just minutes to Washington Golf and Country Club, popular Chestnut Hill park, and the Chain Bridge, for easy access to Washington D.C. Close to all the amazing shops and restaurants in downtown North Arlington. Schools all within ¾ mile: NOTTINGHAM ES, WILLIAMSBURG MS, YORKTOWN HS
Home Details
Home Type
- Single Family
Est. Annual Taxes
- $16,469
Year Built
- Built in 1987
Lot Details
- 10,098 Sq Ft Lot
- Northwest Facing Home
- Landscaped
- Extensive Hardscape
- Back, Front, and Side Yard
- Property is in very good condition
- Property is zoned R-10/R-8
Parking
- 2 Car Direct Access Garage
- Front Facing Garage
- Garage Door Opener
- Driveway
- On-Street Parking
Home Design
- Tudor Architecture
- Brick Exterior Construction
- Slab Foundation
- Shingle Roof
- Chimney Cap
- Stucco
Interior Spaces
- Property has 3 Levels
- Traditional Floor Plan
- Wet Bar
- Built-In Features
- Chair Railings
- Crown Molding
- Wainscoting
- Vaulted Ceiling
- Ceiling Fan
- Skylights
- Recessed Lighting
- 3 Fireplaces
- Stone Fireplace
- Fireplace Mantel
- Brick Fireplace
- Gas Fireplace
- Double Pane Windows
- Insulated Windows
- Double Hung Windows
- Transom Windows
- Window Screens
- French Doors
- Six Panel Doors
- Entrance Foyer
- Family Room Off Kitchen
- Sitting Room
- Living Room
- Formal Dining Room
- Den
- Recreation Room
- Screened Porch
- Storage Room
Kitchen
- Breakfast Room
- Eat-In Kitchen
- Double Oven
- Cooktop
- Microwave
- Dishwasher
- Upgraded Countertops
- Disposal
Flooring
- Wood
- Carpet
- Ceramic Tile
Bedrooms and Bathrooms
- En-Suite Primary Bedroom
- En-Suite Bathroom
- Walk-In Closet
- Soaking Tub
Laundry
- Laundry Room
- Laundry on main level
- Electric Dryer
- Washer
Partially Finished Basement
- Heated Basement
- Walk-Out Basement
- Basement Fills Entire Space Under The House
- Connecting Stairway
- Interior and Exterior Basement Entry
- Shelving
- Basement Windows
Eco-Friendly Details
- Energy-Efficient Windows with Low Emissivity
- Solar Power System
- Solar Heating System
Outdoor Features
- Deck
- Patio
- Exterior Lighting
Location
- Suburban Location
Schools
- Nottingham Elementary School
- Williamsburg Middle School
- Yorktown High School
Utilities
- Forced Air Zoned Heating and Cooling System
- Air Source Heat Pump
- Programmable Thermostat
- Natural Gas Water Heater
Community Details
- No Home Owners Association
- Country Club Estates Subdivision
Listing and Financial Details
- Tax Lot 3
- Assessor Parcel Number 02-035-145
Map
Home Values in the Area
Average Home Value in this Area
Property History
| Date | Event | Price | Change | Sq Ft Price |
|---|---|---|---|---|
| 03/25/2025 03/25/25 | Sold | $1,950,000 | +5.4% | $389 / Sq Ft |
| 02/23/2025 02/23/25 | Pending | -- | -- | -- |
| 02/20/2025 02/20/25 | For Sale | $1,850,000 | -- | $369 / Sq Ft |
Tax History
| Year | Tax Paid | Tax Assessment Tax Assessment Total Assessment is a certain percentage of the fair market value that is determined by local assessors to be the total taxable value of land and additions on the property. | Land | Improvement |
|---|---|---|---|---|
| 2024 | $16,469 | $1,594,300 | $865,200 | $729,100 |
| 2023 | $15,282 | $1,483,700 | $825,200 | $658,500 |
| 2022 | $14,755 | $1,432,500 | $780,200 | $652,300 |
| 2021 | $13,611 | $1,321,500 | $712,700 | $608,800 |
| 2020 | $13,085 | $1,275,300 | $672,700 | $602,600 |
| 2019 | $12,988 | $1,265,900 | $648,000 | $617,900 |
| 2018 | $12,172 | $1,209,900 | $623,000 | $586,900 |
| 2017 | $11,819 | $1,174,900 | $588,000 | $586,900 |
| 2016 | $11,572 | $1,167,700 | $580,800 | $586,900 |
| 2015 | $11,560 | $1,160,600 | $555,500 | $605,100 |
| 2014 | $11,308 | $1,135,300 | $500,000 | $635,300 |
Mortgage History
| Date | Status | Loan Amount | Loan Type |
|---|---|---|---|
| Open | $1,462,500 | New Conventional |
Deed History
| Date | Type | Sale Price | Title Company |
|---|---|---|---|
| Warranty Deed | $1,950,000 | First American Title |
Similar Homes in Arlington, VA
Source: Bright MLS
MLS Number: VAAR2052822
APN: 02-035-145
- 2813 N Kensington St
- 2929 N Greencastle St
- 2708 N Kensington St
- 5400 27th Rd N
- 5225 Little Falls Rd
- 2933 N Nottingham St
- 2951 N Nottingham St
- 2622 N Lexington St
- 2605 N Lexington St
- 5612 Williamsburg Blvd
- 5413 Williamsburg Blvd
- 2512 N Harrison St
- 5301 26th St N
- 2920 N Edison St
- 2610 John Marshall Dr
- 2641 N Ohio St
- 6201 30th St N
- 6200 31st St N
- 5900 35th St N
- 2414 N Nottingham St
