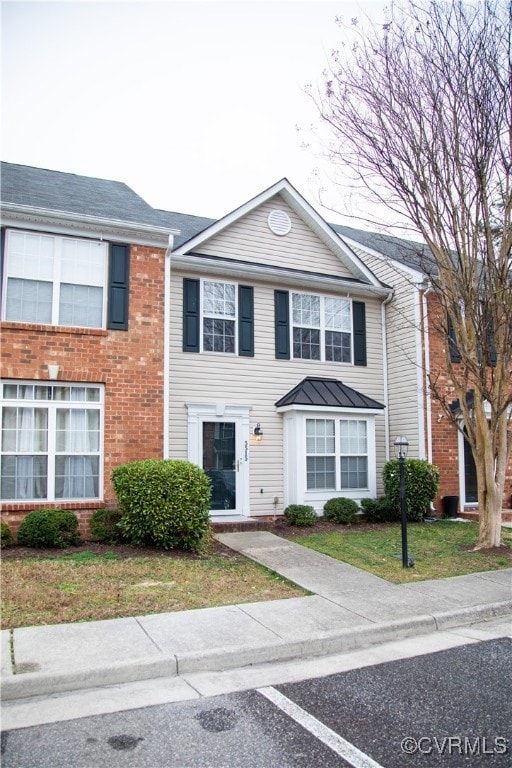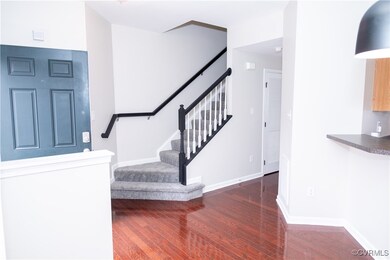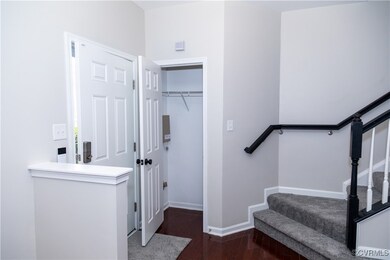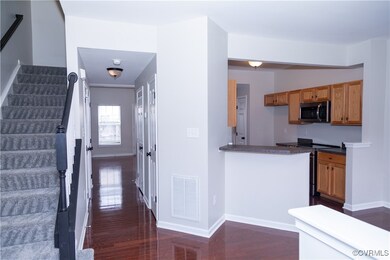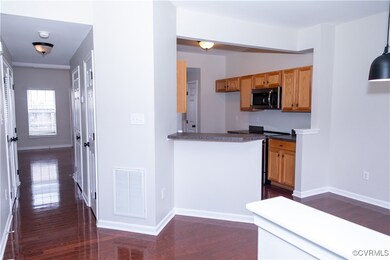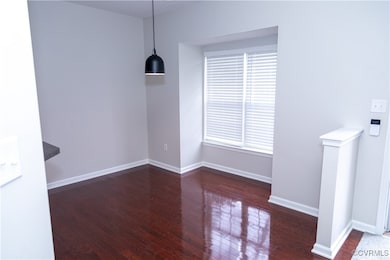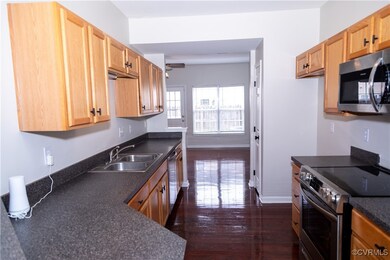
5515 Belle Pond Dr North Chesterfield, VA 23234
South Richmond NeighborhoodHighlights
- Rowhouse Architecture
- High Ceiling
- Bay Window
- Wood Flooring
- Cul-De-Sac
- Double Vanity
About This Home
As of April 2025Welcome to this beautifully maintained 3-bedroom, 2.5-bathroom home, offering a perfect blend of comfort and style. Step inside to finished hardwood floors that add warmth and character throughout the main living areas. The dining room features a stunning bay window, allowing natural light to pour in and create an inviting atmosphere. The kitchen is both functional and stylish, boasting ample counter space, generous storage, and an easily accessible pantry. Adjacent to the kitchen, the family room offers high ceilings and direct access to a private, fenced backyard, making it an ideal space for relaxing or hosting guests. Retreat to the vaulted master suite, complete with a walk-in closet with built-in shelving. The master bathroom features a luxurious garden tub, double vanity, adding to the sense of elegance. The second bedroom is filled with natural light from its large windows, while the third bedroom offers additional comfort with a ceiling fan for year-round comfort.
Outside, the private backyard is perfect for grilling, gardening, or entertaining—your own personal retreat. Additional upgrades include brand-new carpet, updated light fixtures, and fresh paint throughout.
Don’t miss the opportunity to make this beautiful home yours—schedule your showing today!
Home Details
Home Type
- Single Family
Est. Annual Taxes
- $2,143
Year Built
- Built in 2009
Lot Details
- 1,525 Sq Ft Lot
- Cul-De-Sac
- Partially Fenced Property
- Zoning described as RTH
HOA Fees
- $115 Monthly HOA Fees
Home Design
- Rowhouse Architecture
- Brick Exterior Construction
- Frame Construction
- Composition Roof
- Vinyl Siding
Interior Spaces
- 1,452 Sq Ft Home
- 2-Story Property
- High Ceiling
- Ceiling Fan
- Bay Window
- Fire and Smoke Detector
- Dryer
Kitchen
- Oven
- Electric Cooktop
- Microwave
- Dishwasher
- Disposal
Flooring
- Wood
- Partially Carpeted
- Vinyl
Bedrooms and Bathrooms
- 3 Bedrooms
- Walk-In Closet
- Double Vanity
- Garden Bath
Parking
- Off-Street Parking
- Assigned Parking
Schools
- Hening Elementary School
- Manchester Middle School
- Meadowbrook High School
Utilities
- Central Air
- Heating Available
- Water Heater
Community Details
- Belle Spring Townes Subdivision
Listing and Financial Details
- Tax Lot 8
- Assessor Parcel Number 772-69-23-75-500-000
Map
Home Values in the Area
Average Home Value in this Area
Property History
| Date | Event | Price | Change | Sq Ft Price |
|---|---|---|---|---|
| 04/21/2025 04/21/25 | Sold | $285,000 | 0.0% | $196 / Sq Ft |
| 03/18/2025 03/18/25 | Pending | -- | -- | -- |
| 03/18/2025 03/18/25 | For Sale | $285,000 | +77.0% | $196 / Sq Ft |
| 07/05/2017 07/05/17 | Sold | $161,000 | -3.0% | $111 / Sq Ft |
| 05/26/2017 05/26/17 | Pending | -- | -- | -- |
| 05/18/2017 05/18/17 | For Sale | $166,000 | -- | $114 / Sq Ft |
Tax History
| Year | Tax Paid | Tax Assessment Tax Assessment Total Assessment is a certain percentage of the fair market value that is determined by local assessors to be the total taxable value of land and additions on the property. | Land | Improvement |
|---|---|---|---|---|
| 2024 | $2,150 | $238,100 | $36,000 | $202,100 |
| 2023 | $1,959 | $215,300 | $34,000 | $181,300 |
| 2022 | $1,846 | $200,700 | $34,000 | $166,700 |
| 2021 | $1,711 | $179,300 | $33,000 | $146,300 |
| 2020 | $1,573 | $165,600 | $32,000 | $133,600 |
| 2019 | $1,513 | $159,300 | $32,000 | $127,300 |
| 2018 | $1,479 | $155,700 | $32,000 | $123,700 |
| 2017 | $1,501 | $156,400 | $32,000 | $124,400 |
| 2016 | $1,501 | $156,400 | $32,000 | $124,400 |
| 2015 | $1,501 | $156,400 | $32,000 | $124,400 |
| 2014 | $1,479 | $154,100 | $32,000 | $122,100 |
Mortgage History
| Date | Status | Loan Amount | Loan Type |
|---|---|---|---|
| Open | $30,000 | New Conventional | |
| Closed | $177,000 | New Conventional | |
| Closed | $155,000 | New Conventional | |
| Closed | $156,170 | New Conventional | |
| Previous Owner | $166,180 | FHA | |
| Previous Owner | $175,526 | FHA |
Deed History
| Date | Type | Sale Price | Title Company |
|---|---|---|---|
| Warranty Deed | $161,000 | Appomattox Title Company Inc | |
| Special Warranty Deed | $178,765 | -- |
Similar Homes in the area
Source: Central Virginia Regional MLS
MLS Number: 2506556
APN: 772-69-23-75-500-000
- 3120 Newington Ct
- 4240 Lamplighter Dr
- 4242 Richwine Rd
- 4435 Sherman Rd
- 6018 Partingdale Cir
- 4045 Laurelwood Rd
- 5922 Crabtree Rd
- 6008 Newington Dr
- 5515 Heatherhill Dr
- 2921 Ennismore Ct
- 4112 Walderbrook Ct
- 3907 Beethoven Ct
- 3947 Beethoven Ct
- 2901 Haddington Ct
- 4614 Milfax Rd
- 3120 Johns Way
- 4704 Milfax Rd
- 3112 Johns Way
- 3108 Johns Way
- 3109 Johns Way
