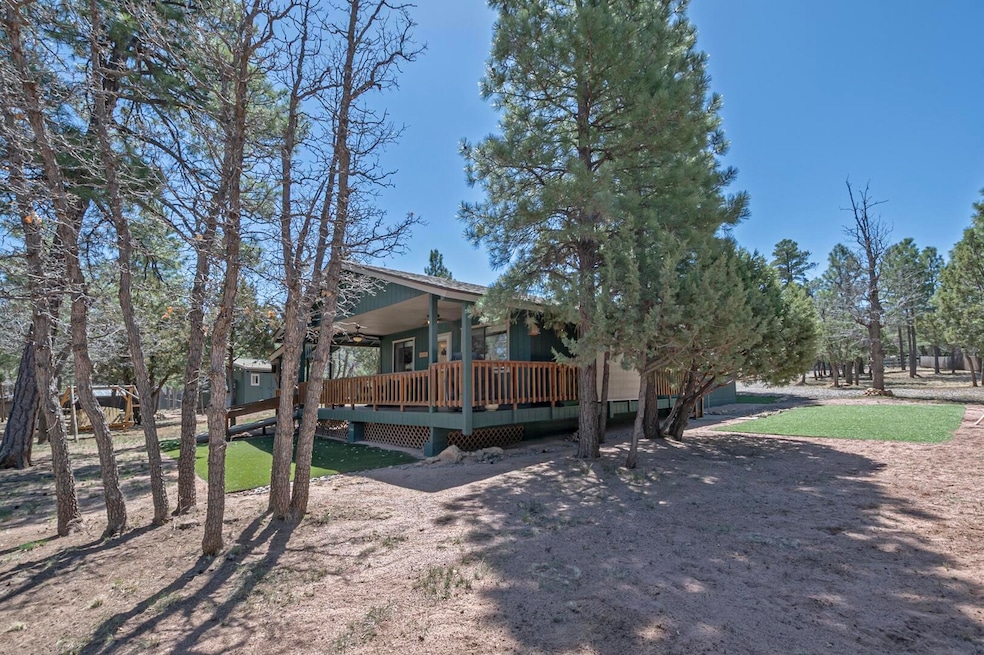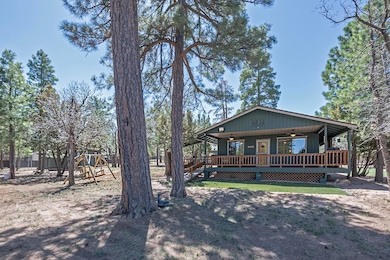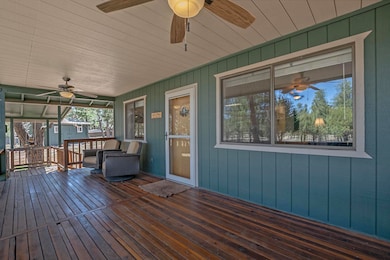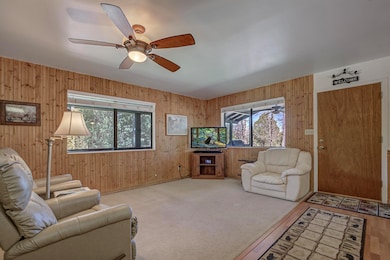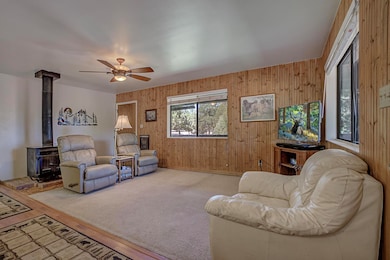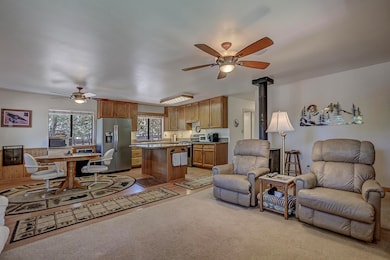
5515 Green Forest Rd Flagstaff, AZ 86024
Blue Ridge NeighborhoodEstimated payment $2,512/month
Highlights
- Hot Property
- RV Access or Parking
- Pine Trees
- Horses Allowed On Property
- View of Trees or Woods
- Wood Burning Stove
About This Home
Ready to move in, don't let this one get away. 1.07 acs fully fenced with 4 foot heavy gauge horse fencing. 3 Rail pipe across the property on the street side, with a 20 ft solar powered electronic entry gate. New entry door, Sit on your Redwood deck looking out into common area. Lot backs up to common area, watch the wildlife running by. Retractable awning over part of the deck, New wood slat window shades. Water heater in 2016 with sound dampening cover. Free standing externally vented AC units in the great room and master bedroom. Removed all the popcorn ceilings and now is all smooth surface. Exterior paint and deck stain in 2021. New cabinet hardware and quartz countertops , new appliances in 2022. New carpet in 2022. Complete bathroom remodel in 2023. New water main value in 2024. Rv 50 amp outlet, great RV parking. Chimney cleaned and inspected 2024. New Roof on cabin in 2023. Lot is flat with mature trees, plenty of space for RV's , boats, bring your horses. Great garage for all those toys, shed for extra toys, coop well , just in time to plant flowers. Trees are trimmed and yard has been cleaned for the season. Perfect summer get away , close to hiking, bike trails. Fishing close by. Please use broker bay to schedule a showing.
Home Details
Home Type
- Single Family
Est. Annual Taxes
- $1,330
Year Built
- Built in 1984
Lot Details
- 1.08 Acre Lot
- Lot Dimensions are 198 x 239 x 198 x 238
- Rural Setting
- Corners Of The Lot Have Been Marked
- Pine Trees
Home Design
- Cabin
- Wood Frame Construction
- Asphalt Shingled Roof
- Wood Siding
Interior Spaces
- 1,104 Sq Ft Home
- 1-Story Property
- Ceiling Fan
- Wood Burning Stove
- Great Room with Fireplace
- Combination Kitchen and Dining Room
- Carpet
- Views of Woods
- Fire and Smoke Detector
Kitchen
- Eat-In Kitchen
- Gas Range
Bedrooms and Bathrooms
- 3 Bedrooms
Laundry
- Laundry in Hall
- Dryer
- Washer
Parking
- 2 Car Garage
- RV Access or Parking
Outdoor Features
- Covered patio or porch
- Fire Pit
Utilities
- Heating System Mounted To A Wall or Window
- Community Well
- Electric Water Heater
- Internet Available
- Phone Available
- Cable TV Available
Additional Features
- No Interior Steps
- Horses Allowed On Property
Community Details
- Voluntary home owners association
Listing and Financial Details
- Tax Lot 3
- Assessor Parcel Number 403-69-003
Map
Home Values in the Area
Average Home Value in this Area
Tax History
| Year | Tax Paid | Tax Assessment Tax Assessment Total Assessment is a certain percentage of the fair market value that is determined by local assessors to be the total taxable value of land and additions on the property. | Land | Improvement |
|---|---|---|---|---|
| 2024 | $1,330 | $37,122 | -- | -- |
| 2023 | $1,223 | $27,848 | $0 | $0 |
| 2022 | $1,139 | $18,444 | $0 | $0 |
| 2021 | $1,101 | $17,714 | $0 | $0 |
| 2020 | $1,063 | $17,141 | $0 | $0 |
| 2019 | $1,000 | $15,612 | $0 | $0 |
| 2018 | $959 | $12,812 | $0 | $0 |
| 2017 | $930 | $12,945 | $0 | $0 |
| 2016 | $840 | $11,671 | $0 | $0 |
| 2015 | $823 | $11,535 | $0 | $0 |
Property History
| Date | Event | Price | Change | Sq Ft Price |
|---|---|---|---|---|
| 04/19/2025 04/19/25 | For Sale | $430,000 | -- | $389 / Sq Ft |
Deed History
| Date | Type | Sale Price | Title Company |
|---|---|---|---|
| Quit Claim Deed | -- | Pioneer Title Agency Inc | |
| Warranty Deed | $187,500 | Pioneer Title Agency | |
| Warranty Deed | $199,000 | First American Title Ins Co |
Mortgage History
| Date | Status | Loan Amount | Loan Type |
|---|---|---|---|
| Open | $150,000 | New Conventional | |
| Previous Owner | $179,100 | New Conventional |
Similar Homes in Flagstaff, AZ
Source: Central Arizona Association of REALTORS®
MLS Number: 92072
APN: 403-69-003
- 2267 Boulder Dr
- 2148 Yukon Cir Unit 310
- 5760 Pine Needle Dr
- 2513 Pine Crest Dr
- 2513 Pine Crest Dr Unit 110
- 2368 Pine Crest Dr
- 4109 Durango Dr Unit 295
- 4173 Durango Dr
- 5852 Teton Way
- 5852 Teton Way Unit 270
- 5183 Taos Cir
- 5236 Taos Cir Unit 152
- 2120 Aztec Cir Unit 171
- 5823 Cripple Creek Unit 259
- 6006 Pine Needle Dr
- 2476 Ruidoso Dr
- 2100 San Juan Dr
- 2382 San Juan Dr
- 2321 San Juan Dr
- 5732 Raton Cir
