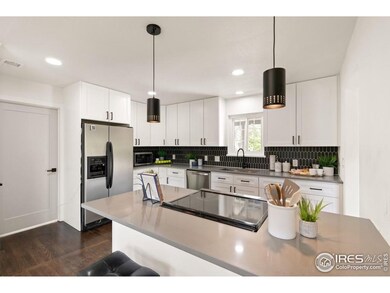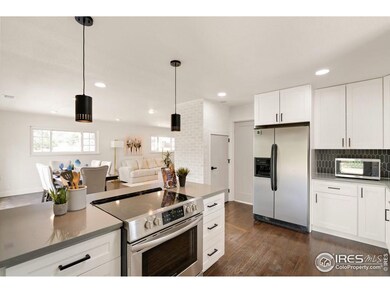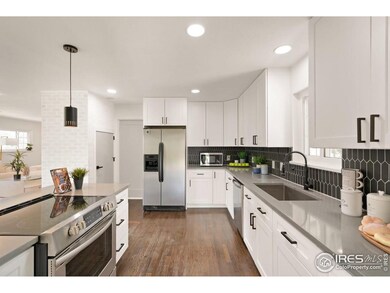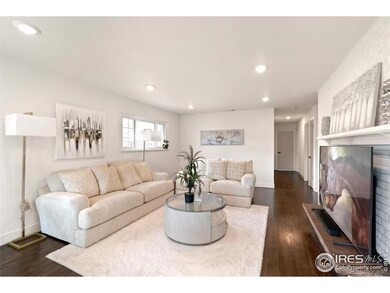
5515 S Boulder Rd Boulder, CO 80303
3
Beds
2
Baths
1,927
Sq Ft
1.09
Acres
Highlights
- Parking available for a boat
- Horses Allowed On Property
- Contemporary Architecture
- Eisenhower Elementary School Rated A
- Open Floorplan
- Multiple Fireplaces
About This Home
As of November 2024Close to Boulder, 1.09 acre lot, trees, privacy, views. Adjacent to the city of Boulder open space with, trails, bike paths, as well as East Boulder Recreation Center. House remodeled in 2020, new roof, baths, kitchen, and windows. 3 bedrooms, 2 baths, and outbuildings. Property needs updated septic and seller will credit buy towards new septic. Easy to show.
Home Details
Home Type
- Single Family
Est. Annual Taxes
- $5,686
Year Built
- Built in 1959
Lot Details
- 1.09 Acre Lot
- Unincorporated Location
- South Facing Home
- Partially Fenced Property
- Level Lot
- Property is zoned S R
Parking
- Parking available for a boat
Home Design
- Contemporary Architecture
- Brick Veneer
- Composition Roof
Interior Spaces
- 1,927 Sq Ft Home
- 1-Story Property
- Open Floorplan
- Multiple Fireplaces
- Window Treatments
- Family Room
Kitchen
- Eat-In Kitchen
- Electric Oven or Range
- Self-Cleaning Oven
- Dishwasher
- Kitchen Island
- Disposal
Flooring
- Wood
- Carpet
Bedrooms and Bathrooms
- 3 Bedrooms
Laundry
- Laundry on main level
- Washer and Dryer Hookup
Outdoor Features
- Patio
- Outdoor Storage
Schools
- Eisenhower Elementary School
- Manhattan Middle School
- Fairview High School
Horse Facilities and Amenities
- Horses Allowed On Property
Utilities
- Forced Air Heating and Cooling System
- Water Rights
Community Details
- No Home Owners Association
- Not In A Subdivison Subdivision
Listing and Financial Details
- Assessor Parcel Number R0036606
Map
Create a Home Valuation Report for This Property
The Home Valuation Report is an in-depth analysis detailing your home's value as well as a comparison with similar homes in the area
Home Values in the Area
Average Home Value in this Area
Property History
| Date | Event | Price | Change | Sq Ft Price |
|---|---|---|---|---|
| 11/22/2024 11/22/24 | Sold | $950,000 | -13.2% | $493 / Sq Ft |
| 10/20/2024 10/20/24 | Off Market | $1,095,000 | -- | -- |
| 07/29/2024 07/29/24 | Pending | -- | -- | -- |
| 06/17/2024 06/17/24 | For Sale | $1,095,000 | +44.1% | $568 / Sq Ft |
| 02/13/2022 02/13/22 | Off Market | $760,000 | -- | -- |
| 11/12/2021 11/12/21 | Sold | $760,000 | +2.0% | $394 / Sq Ft |
| 09/08/2021 09/08/21 | For Sale | $745,000 | 0.0% | $387 / Sq Ft |
| 09/08/2021 09/08/21 | Pending | -- | -- | -- |
| 09/01/2021 09/01/21 | For Sale | $745,000 | -- | $387 / Sq Ft |
Source: IRES MLS
Tax History
| Year | Tax Paid | Tax Assessment Tax Assessment Total Assessment is a certain percentage of the fair market value that is determined by local assessors to be the total taxable value of land and additions on the property. | Land | Improvement |
|---|---|---|---|---|
| 2024 | $5,686 | $62,069 | $36,884 | $25,185 |
| 2023 | $5,686 | $62,069 | $40,569 | $25,185 |
| 2022 | $5,284 | $53,758 | $34,965 | $18,793 |
| 2021 | $5,041 | $55,306 | $35,972 | $19,334 |
| 2020 | $3,462 | $36,236 | $17,875 | $18,361 |
| 2019 | $3,406 | $36,236 | $17,875 | $18,361 |
| 2018 | $2,831 | $29,750 | $13,680 | $16,070 |
| 2017 | $2,751 | $32,891 | $15,124 | $17,767 |
| 2016 | $3,116 | $32,461 | $16,875 | $15,586 |
| 2015 | $2,934 | $27,064 | $4,060 | $23,004 |
| 2014 | $2,453 | $27,064 | $4,060 | $23,004 |
Source: Public Records
Mortgage History
| Date | Status | Loan Amount | Loan Type |
|---|---|---|---|
| Open | $787,500 | New Conventional | |
| Previous Owner | $400,000 | Commercial | |
| Previous Owner | $350,000 | Commercial | |
| Previous Owner | $176,450 | New Conventional | |
| Previous Owner | $203,800 | No Value Available | |
| Previous Owner | $206,000 | Unknown | |
| Previous Owner | $85,000 | No Value Available |
Source: Public Records
Deed History
| Date | Type | Sale Price | Title Company |
|---|---|---|---|
| Special Warranty Deed | -- | Land Title Guarantee | |
| Special Warranty Deed | -- | Land Title Guarantee | |
| Special Warranty Deed | $760,000 | None Listed On Document | |
| Foreclosure Deed | -- | None Available | |
| Warranty Deed | $455,000 | First American Title | |
| Interfamily Deed Transfer | -- | Title America | |
| Interfamily Deed Transfer | $110,250 | Land Title |
Source: Public Records
Similar Homes in Boulder, CO
Source: IRES MLS
MLS Number: 1012413
APN: 1577044-00-010
Nearby Homes
- 40 S Boulder Cir Unit 4033
- 20 S Boulder Cir Unit 2303
- 20 S Boulder Cir
- 20 S Boulder Cir Unit 2102
- 60 S Boulder Cir Unit 6031
- 50 S Boulder Cir Unit 5022
- 60 S Boulder Cir Unit 6018
- 5355 Kewanee Dr
- 4800 Osage Dr Unit 4A
- 4895 Qualla Dr
- 4965 Ricara Dr
- 4500 Osage Dr
- 750 W Moorhead Cir Unit A
- 860 W Moorhead Cir Unit 2K
- 290 Mohawk Dr
- 595 Manhattan Dr Unit 203
- 501 Manhattan Dr Unit 202
- 590 Yuma Cir
- 1095 Tantra Park Cir
- 586 Aztec Dr






