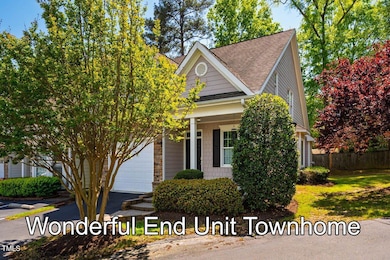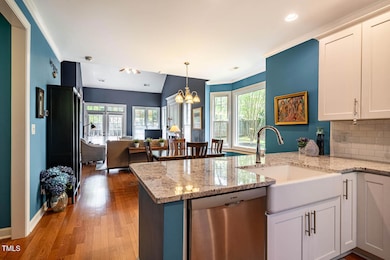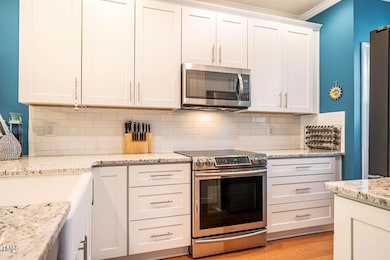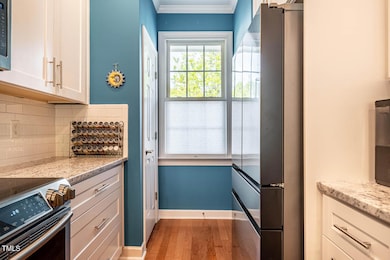
5515 S Roxboro St Unit 23 Durham, NC 27713
Woodcroft NeighborhoodEstimated payment $2,710/month
Highlights
- Very Popular Property
- Cathedral Ceiling
- Wood Flooring
- Open Floorplan
- Transitional Architecture
- Main Floor Primary Bedroom
About This Home
SEE VIDEO WALK-THROUGH! Move‑in ready & packed with upgrades, this light filled 3 BR, 2.5 BA end unit plus Loft is the turnkey gem you've been waiting for. Major renovations include a new and modern kitchen with white shaker cabinets, granite tops, farmhouse sink, high-end appliances and breakfast bar. The bright and open family room features vaulted ceilings, gas fireplace and sleek up down/down up shades. Spacious loft/flex space plus two bedrooms up. Main Floor Primary suite with beautifully remodeled bath with full tile shower, heated floors, sleek vanity and new fixtures. Enjoy the private rear patio with open side space. Just minutes to Southpoint Mall, 6 miles to vibrant Downtown Durham, and a quick 7‑min commute to RTP.
Townhouse Details
Home Type
- Townhome
Est. Annual Taxes
- $3,281
Year Built
- Built in 2007 | Remodeled
Lot Details
- 2,178 Sq Ft Lot
- End Unit
- 1 Common Wall
- Landscaped
HOA Fees
- $266 Monthly HOA Fees
Parking
- 1 Car Attached Garage
- Front Facing Garage
- Private Driveway
- 1 Open Parking Space
Home Design
- Transitional Architecture
- Slab Foundation
- Shingle Roof
Interior Spaces
- 1,709 Sq Ft Home
- 2-Story Property
- Open Floorplan
- Smooth Ceilings
- Cathedral Ceiling
- Ceiling Fan
- Entrance Foyer
- Family Room
- Combination Dining and Living Room
- Loft
- Pull Down Stairs to Attic
- Prewired Security
- Laundry on lower level
Kitchen
- Eat-In Kitchen
- Electric Range
- Microwave
- Dishwasher
- Granite Countertops
- Quartz Countertops
Flooring
- Wood
- Carpet
Bedrooms and Bathrooms
- 3 Bedrooms
- Primary Bedroom on Main
- Walk-In Closet
- Separate Shower in Primary Bathroom
- Bathtub with Shower
- Walk-in Shower
Accessible Home Design
- Handicap Accessible
Outdoor Features
- Rain Gutters
- Front Porch
Schools
- Southwest Elementary School
- Githens Middle School
- Jordan High School
Utilities
- Forced Air Heating and Cooling System
- Heat Pump System
- Natural Gas Connected
- Water Heater
- Cable TV Available
Listing and Financial Details
- Assessor Parcel Number 0719-32-8084
Community Details
Overview
- Association fees include ground maintenance, road maintenance
- Valley Crest Townhome Assoc./Onyx Mgmt Association, Phone Number (919) 403-1130
- Valley Crest Subdivision
Security
- Fire and Smoke Detector
Map
Home Values in the Area
Average Home Value in this Area
Tax History
| Year | Tax Paid | Tax Assessment Tax Assessment Total Assessment is a certain percentage of the fair market value that is determined by local assessors to be the total taxable value of land and additions on the property. | Land | Improvement |
|---|---|---|---|---|
| 2024 | $3,281 | $235,242 | $44,000 | $191,242 |
| 2023 | $3,081 | $235,242 | $44,000 | $191,242 |
| 2022 | $3,011 | $235,242 | $44,000 | $191,242 |
| 2021 | $2,997 | $235,242 | $44,000 | $191,242 |
| 2020 | $2,926 | $235,242 | $44,000 | $191,242 |
| 2019 | $2,926 | $235,242 | $44,000 | $191,242 |
| 2018 | $2,813 | $207,393 | $38,000 | $169,393 |
| 2017 | $2,793 | $207,393 | $38,000 | $169,393 |
| 2016 | $2,698 | $207,393 | $38,000 | $169,393 |
| 2015 | $3,316 | $239,518 | $45,900 | $193,618 |
| 2014 | $3,316 | $239,518 | $45,900 | $193,618 |
Property History
| Date | Event | Price | Change | Sq Ft Price |
|---|---|---|---|---|
| 04/25/2025 04/25/25 | For Sale | $389,000 | -- | $228 / Sq Ft |
Deed History
| Date | Type | Sale Price | Title Company |
|---|---|---|---|
| Warranty Deed | $223,000 | None Available | |
| Warranty Deed | $183,000 | None Available | |
| Warranty Deed | $245,000 | None Available |
Mortgage History
| Date | Status | Loan Amount | Loan Type |
|---|---|---|---|
| Open | $50,000 | Credit Line Revolving | |
| Open | $133,000 | New Conventional | |
| Previous Owner | $136,700 | New Conventional | |
| Previous Owner | $196,000 | Unknown | |
| Previous Owner | $36,750 | Credit Line Revolving |
Similar Homes in Durham, NC
Source: Doorify MLS
MLS Number: 10091700
APN: 202991
- 5515 S Roxboro St Unit 16
- 129 Cofield Cir
- 3514 Shady Creek Dr
- 3515 Meadowrun Dr
- 14 W Bridlewood Trail
- 4 W Bridlewood Trail
- 6506 Garrett Rd
- 13 Thorne Ridge Dr
- 903 Teague Place
- 4005 King Charles Rd
- 5315 Oakbrook Dr
- 3541 Rugby Rd
- 125 Long Shadow Place
- 127 Long Shadow Place
- 108 Long Shadow Place
- 4008 Hope Valley Rd
- 116 Old Maple Ln
- 5203 Longwood Dr
- 19 Lansgate Ct
- 4901 Harwood Ct






