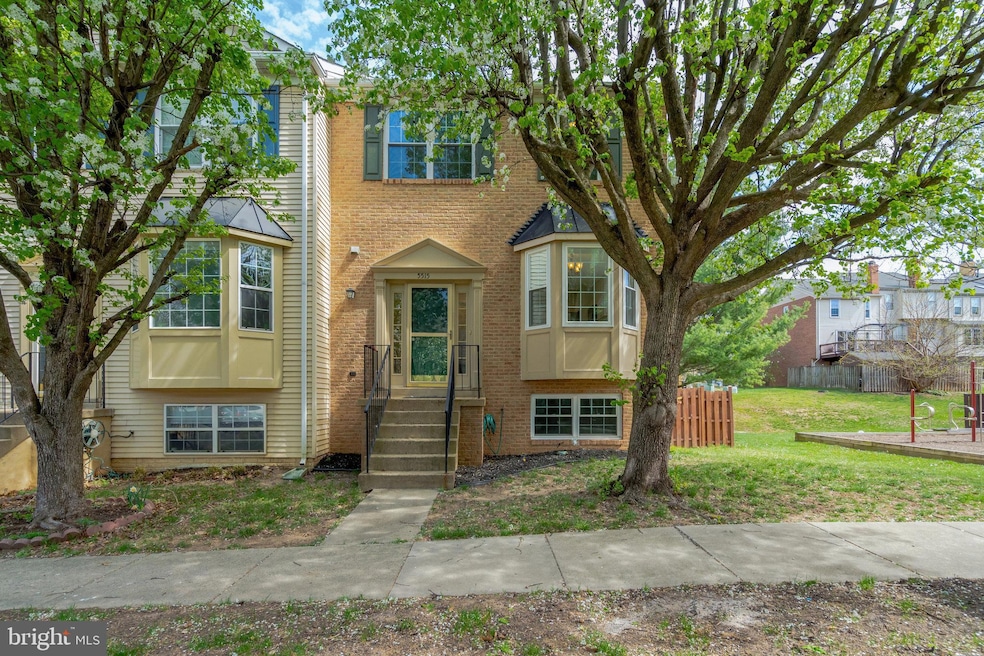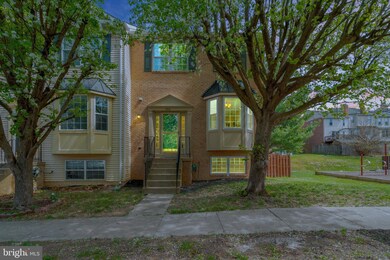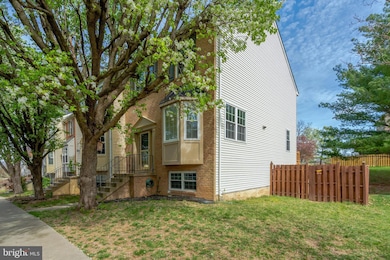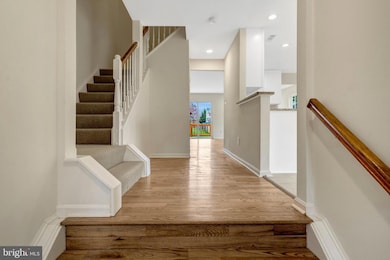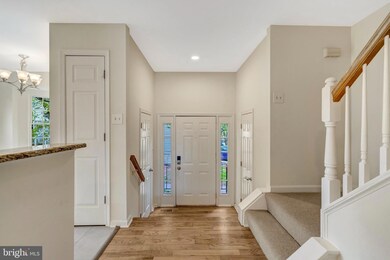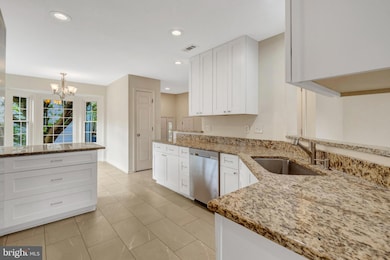
5515 Stroud Ct Centreville, VA 20120
East Centreville NeighborhoodEstimated payment $4,248/month
Highlights
- View of Trees or Woods
- Open Floorplan
- Deck
- Powell Elementary School Rated A-
- Colonial Architecture
- Recreation Room
About This Home
Step inside this stunning totally renovated 2000 sq ft end unit-townhome, where modern elegance meets comfortable living. New Roof 2022. You are greeted by a spacious foyer and renovated half bath. Walk up a few steps and enter an open floor plan that seamlessly connects the living, dining, and kitchen areas. Gleaming hardwood floors enhance the home's inviting atmosphere. The chef kitchen features beautiful new 42 inch white cabinets with pull out spice rack, corner lazy susan, and large pull out drawers for efficient storage, Additional upgrade features include top-of-the-line stainless steel appliances (2022) and oversize sink with Kohler lifetime faucet; granite countertops with a convenient peninsula bar like counter set up. The generous breakfast bump out is filled with light from 4 sets of new double hung windows (2022). From Living room walk through new sliding doors onto a huge, updated deck (30 x 15). New Roof (2023). All upper level bedrooms have new carpeting, adding to the home's fresh and modem feel. The Primary bedroom has vaulted ceiling, large walk in closet and renovated bathroom with dual sinks, granite counters and subway tile with niche encasing the tub.. In addition, there are two more bedrooms and a fully renovated Jack and Jill bathroom. Moen fixtures with lifetime warranty. All windows (2019) are new and easy to clean. The lower level is a fully finished large family/recreation area with fireplace, L VP floors, and new sliding door to walkout onto paved patio and yard. Bedroom #4 has Full bath with new vanity (2022) on this level. Custom L VP Laundry room with shelf storage. Utility room with storage, New HV AC( 2021) and Water heater ( 2021 ;Gas) The fenced-in backyard offers a safe space for pets to play, while the expansive park adjacent offers set up for children to enjoy. Don't miss the opportunity to make this exceptional property your own! The location is ideal, situated near the vibrant Old Centreville shopping area and just minutes from I-66, Route 28, and Lee Highway.
Townhouse Details
Home Type
- Townhome
Est. Annual Taxes
- $6,671
Year Built
- Built in 1993 | Remodeled in 2022
Lot Details
- 2,414 Sq Ft Lot
- Backs To Open Common Area
- Cul-De-Sac
- Privacy Fence
- Wood Fence
- No Through Street
- Level Lot
- Backs to Trees or Woods
- Back Yard Fenced and Front Yard
- Property is in excellent condition
HOA Fees
- $37 Monthly HOA Fees
Property Views
- Woods
- Garden
Home Design
- Colonial Architecture
- Transitional Architecture
- Block Foundation
- Composition Roof
- Aluminum Siding
- Brick Front
Interior Spaces
- Property has 3 Levels
- Open Floorplan
- Vaulted Ceiling
- Recessed Lighting
- Wood Burning Fireplace
- Screen For Fireplace
- Double Pane Windows
- Vinyl Clad Windows
- Bay Window
- Window Screens
- Sliding Doors
- Six Panel Doors
- Entrance Foyer
- Combination Dining and Living Room
- Recreation Room
Kitchen
- Eat-In Country Kitchen
- Breakfast Area or Nook
- Gas Oven or Range
- Self-Cleaning Oven
- Built-In Microwave
- Ice Maker
- Dishwasher
- Stainless Steel Appliances
- Upgraded Countertops
- Disposal
Flooring
- Wood
- Carpet
- Tile or Brick
- Luxury Vinyl Tile
Bedrooms and Bathrooms
- En-Suite Primary Bedroom
- En-Suite Bathroom
- Walk-In Closet
Laundry
- Laundry Room
- Dryer
- Washer
Finished Basement
- English Basement
- Heated Basement
- Walk-Out Basement
- Interior Basement Entry
- Laundry in Basement
- Basement Windows
Parking
- 2 Open Parking Spaces
- 2 Parking Spaces
- Parking Lot
- 2 Assigned Parking Spaces
Eco-Friendly Details
- Energy-Efficient Windows
Outdoor Features
- Deck
- Patio
- Exterior Lighting
- Shed
Schools
- Powell Elementary School
- Liberty Middle School
- Centreville High School
Utilities
- Forced Air Heating and Cooling System
- 200+ Amp Service
- High-Efficiency Water Heater
- Natural Gas Water Heater
- Phone Available
- Cable TV Available
Listing and Financial Details
- Tax Lot 173
- Assessor Parcel Number 0544 16 0173
Community Details
Overview
- Association fees include common area maintenance, management, pool(s), recreation facility, reserve funds, snow removal, trash
- Englewood Mews HOA
- Englewood Mews Subdivision
- Property Manager
Amenities
- Common Area
- Community Center
Recreation
- Tennis Courts
- Community Basketball Court
- Community Playground
- Community Pool
Pet Policy
- Pets Allowed
Map
Home Values in the Area
Average Home Value in this Area
Tax History
| Year | Tax Paid | Tax Assessment Tax Assessment Total Assessment is a certain percentage of the fair market value that is determined by local assessors to be the total taxable value of land and additions on the property. | Land | Improvement |
|---|---|---|---|---|
| 2024 | $6,108 | $527,200 | $155,000 | $372,200 |
| 2023 | $5,859 | $519,210 | $150,000 | $369,210 |
| 2022 | $5,711 | $499,420 | $150,000 | $349,420 |
| 2021 | $5,140 | $438,030 | $130,000 | $308,030 |
| 2020 | $4,943 | $417,650 | $120,000 | $297,650 |
| 2019 | $4,884 | $412,650 | $115,000 | $297,650 |
| 2018 | $4,352 | $378,400 | $97,000 | $281,400 |
| 2017 | $4,302 | $370,510 | $95,000 | $275,510 |
| 2016 | $4,292 | $370,510 | $95,000 | $275,510 |
| 2015 | $4,012 | $359,490 | $92,000 | $267,490 |
| 2014 | $3,708 | $332,980 | $92,000 | $240,980 |
Property History
| Date | Event | Price | Change | Sq Ft Price |
|---|---|---|---|---|
| 04/06/2025 04/06/25 | For Sale | $654,900 | 0.0% | $311 / Sq Ft |
| 04/04/2025 04/04/25 | Price Changed | $654,900 | -- | $311 / Sq Ft |
Deed History
| Date | Type | Sale Price | Title Company |
|---|---|---|---|
| Trustee Deed | $245,000 | -- | |
| Deed | $162,000 | -- |
Mortgage History
| Date | Status | Loan Amount | Loan Type |
|---|---|---|---|
| Previous Owner | $165,200 | No Value Available |
Similar Homes in the area
Source: Bright MLS
MLS Number: VAFX2231984
APN: 0544-16-0173
- 13818 Ashington Ct
- 5493 Middlebourne Ln
- 5600 Willoughby Newton Dr Unit 13
- 5440 Summit St
- 13738 Cabells Mill Dr
- 5648 Lierman Cir
- 14201 Braddock Rd
- 13608 Fernbrook Ct
- 5104 Grande Forest Ct
- 14267 Heritage Crossing Ln
- 5109 Travis Edward Way
- 5804 Rock Forest Ct
- 5819 Rock Forest Ct
- 13367T Connor Dr
- 5124 Brittney Elyse Cir
- 6038 MacHen Rd Unit 192
- 13506 Covey Ln
- 5849 Clarendon Springs Place
- 13961 Gill Brook Ln
- 6014 Havener House Way
