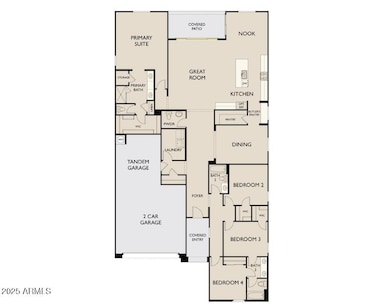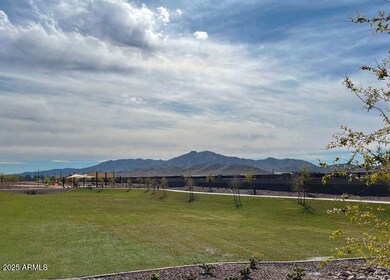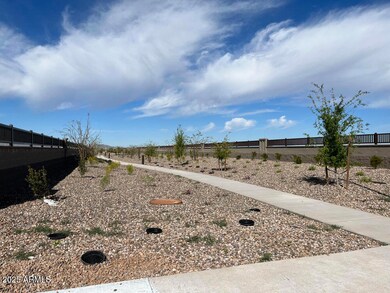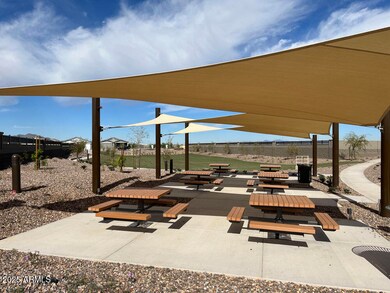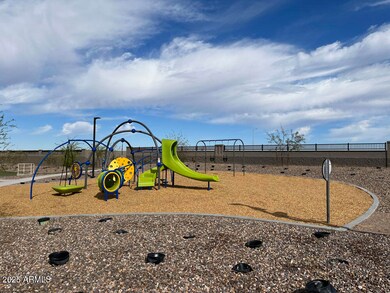
5515 W Hopi Trail Phoenix, AZ 85339
Laveen NeighborhoodEstimated payment $3,360/month
Highlights
- Corner Lot
- Private Yard
- Eat-In Kitchen
- Phoenix Coding Academy Rated A
- Covered patio or porch
- Double Pane Windows
About This Home
This stunning new home features the spacious Jade floor plan with 2,623 sq. ft. of livable space. The farmhouse-style exterior includes gray pavers in the driveway and entryway. Inside, the Timeless 2.0 Collection boasts 6x26 Larchmont Canton wood-look tile flooring. The kitchen is a chef's dream with white 42-inch cabinets, satin nickel hardware, Ivory White Quartz countertops, and an Arctic white herringbone backsplash. The home also includes soft Benton Court Whisper carpet in the bedrooms, White Sand Quartz in the bathrooms, and a 4-panel sliding glass door that floods the living room with natural light. Additional features include a stainless steel fridge, washer/dryer, garage door opener, and a water softener system.
Home Details
Home Type
- Single Family
Est. Annual Taxes
- $737
Year Built
- Built in 2025
Lot Details
- 8,125 Sq Ft Lot
- Desert faces the front of the property
- Block Wall Fence
- Corner Lot
- Front Yard Sprinklers
- Private Yard
HOA Fees
- $90 Monthly HOA Fees
Parking
- 3 Car Garage
- Tandem Parking
Home Design
- Wood Frame Construction
- Tile Roof
- Stucco
Interior Spaces
- 2,623 Sq Ft Home
- 1-Story Property
- Ceiling height of 9 feet or more
- Double Pane Windows
- Low Emissivity Windows
Kitchen
- Eat-In Kitchen
- Built-In Microwave
- Kitchen Island
Bedrooms and Bathrooms
- 4 Bedrooms
- Primary Bathroom is a Full Bathroom
- 3.5 Bathrooms
- Dual Vanity Sinks in Primary Bathroom
Outdoor Features
- Covered patio or porch
Schools
- Laveen Elementary School
- Betty Fairfax High School
Utilities
- Refrigerated Cooling System
- Heating System Uses Natural Gas
- High Speed Internet
- Cable TV Available
Listing and Financial Details
- Tax Lot 537
- Assessor Parcel Number 300-04-490
Community Details
Overview
- Association fees include ground maintenance
- Estrella Crossing Ho Association, Phone Number (623) 386-1112
- Built by Ashton Woods
- Estates At Estrella Crossing Subdivision, Jade Floorplan
Recreation
- Community Playground
- Bike Trail
Map
Home Values in the Area
Average Home Value in this Area
Tax History
| Year | Tax Paid | Tax Assessment Tax Assessment Total Assessment is a certain percentage of the fair market value that is determined by local assessors to be the total taxable value of land and additions on the property. | Land | Improvement |
|---|---|---|---|---|
| 2025 | $737 | $4,780 | $4,780 | -- |
| 2024 | $724 | $4,553 | $4,553 | -- |
| 2023 | $724 | $9,225 | $9,225 | $0 |
| 2022 | $253 | $2,381 | $2,381 | $0 |
Property History
| Date | Event | Price | Change | Sq Ft Price |
|---|---|---|---|---|
| 03/13/2025 03/13/25 | Price Changed | $559,990 | -2.6% | $213 / Sq Ft |
| 02/21/2025 02/21/25 | For Sale | $574,990 | 0.0% | $219 / Sq Ft |
| 02/07/2025 02/07/25 | For Sale | $574,990 | -- | $219 / Sq Ft |
Deed History
| Date | Type | Sale Price | Title Company |
|---|---|---|---|
| Special Warranty Deed | $2,586,792 | National Title |
Similar Homes in the area
Source: Arizona Regional Multiple Listing Service (ARMLS)
MLS Number: 6817666
APN: 300-04-490
- 5523 W Hopi Trail
- 5520 W Hopi Trail
- 5531 W Hopi Trail
- 5521 W Paseo Way
- 5510 W Paseo Way
- 5507 W Piedmont Rd
- 5616 W Paseo Way
- 5510 W Buist Ave
- 5518 W Paseo Way
- 5403 W Dobbins Rd
- 5625 W Mcneil St
- 5629 W Mcneil St
- 5633 W Mcneil St
- 5531 W Gwen St
- 5626 W Olney Ave
- 5630 W Olney Ave
- 5634 W Olney Ave
- 5638 W Olney Ave
- 9009 S 57th Dr
- 5744 W Siesta Way

