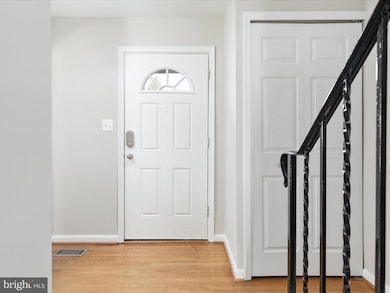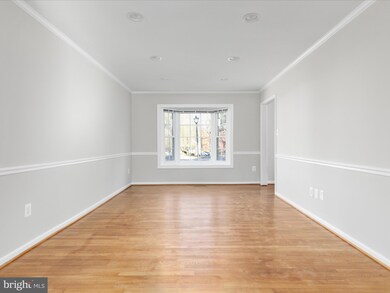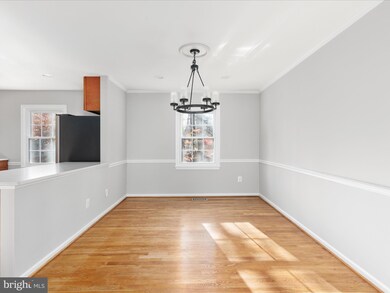
Highlights
- Gourmet Kitchen
- Community Lake
- Backs to Trees or Woods
- Kings Glen Elementary School Rated A-
- Traditional Architecture
- Wood Flooring
About This Home
As of January 2025***Professional Videos will be uploaded by Friday November 29th***
Immaculate, Move-In Ready End-Unit Townhome with Nearly $100K in Upgrades and almost 2,200 finished square feet!
This stunning home has been thoughtfully updated from top to bottom, offering modern comfort and timeless style. The fully finished basement adds a spacious 4th bedroom, a full bathroom, and brand-new carpet, perfect for guests or additional living space. The main and upper levels showcase refinished hardwood floors, adding warmth and elegance throughout.
The gourmet kitchen is a showstopper, featuring new quartz countertops, a chic backsplash, and all-new appliances—ideal for entertaining or everyday cooking. A new roof, gutters, and downspouts provide peace of mind, while fresh paint and updated bathrooms add a polished, contemporary touch. Enjoy the convenience of a brand-new LG washer and dryer and a well-maintained HVAC system.
Nestled in the highly sought-after Lake Braddock community, you'll enjoy incredible amenities, including two swimming pools, tennis and pickleball courts, and serene lake access for boating and fishing. Outdoor enthusiasts will love the Pohick Stream Valley/VRE Trail, connecting you to the expansive Gerry Connolly Cross-County Trail and other Northern Virginia trail systems.
This home offers unbeatable commuting options and is just minutes from shopping, restaurants, breweries, and wineries. With its prime location, extensive upgrades, and access to endless activities, this property is truly a gem!
Townhouse Details
Home Type
- Townhome
Est. Annual Taxes
- $6,916
Year Built
- Built in 1971
Lot Details
- 2,640 Sq Ft Lot
- Privacy Fence
- Back Yard Fenced
- Landscaped
- Backs to Trees or Woods
- Property is in excellent condition
HOA Fees
- $101 Monthly HOA Fees
Home Design
- Traditional Architecture
- Block Foundation
- Shingle Roof
- Brick Front
Interior Spaces
- Property has 3 Levels
- Crown Molding
- Ceiling Fan
- Recessed Lighting
- Double Pane Windows
- Dining Area
Kitchen
- Gourmet Kitchen
- Gas Oven or Range
- Stove
- Microwave
- Ice Maker
- Dishwasher
- Kitchen Island
- Disposal
Flooring
- Wood
- Carpet
Bedrooms and Bathrooms
- En-Suite Bathroom
- Walk-In Closet
- Soaking Tub
- Walk-in Shower
Laundry
- Dryer
- Washer
Finished Basement
- Heated Basement
- Walk-Out Basement
- Basement Fills Entire Space Under The House
- Rear Basement Entry
- Basement Windows
Parking
- Assigned parking located at #5516
- 2 Assigned Parking Spaces
Outdoor Features
- Brick Porch or Patio
Schools
- Kings Park Elementary School
- Lake Braddock Secondary Middle School
- Lake Braddock High School
Utilities
- Forced Air Heating and Cooling System
- Heating System Uses Natural Gas
- Vented Exhaust Fan
- Natural Gas Water Heater
Listing and Financial Details
- Tax Lot 222
- Assessor Parcel Number 0782 08 0222
Community Details
Overview
- Association fees include common area maintenance, pool(s), snow removal, trash
- Lake Braddock Community Association
- Lake Braddock Subdivision
- Community Lake
Amenities
- Common Area
Recreation
- Tennis Courts
- Community Playground
- Community Pool
- Jogging Path
Pet Policy
- Pets allowed on a case-by-case basis
Map
Home Values in the Area
Average Home Value in this Area
Property History
| Date | Event | Price | Change | Sq Ft Price |
|---|---|---|---|---|
| 04/19/2025 04/19/25 | For Rent | $1,400 | 0.0% | -- |
| 01/02/2025 01/02/25 | Sold | $650,000 | +4.0% | $324 / Sq Ft |
| 11/24/2024 11/24/24 | Pending | -- | -- | -- |
| 04/29/2022 04/29/22 | Sold | $625,000 | +4.2% | $311 / Sq Ft |
| 04/01/2022 04/01/22 | Pending | -- | -- | -- |
| 03/31/2022 03/31/22 | For Sale | $600,000 | +57.9% | $299 / Sq Ft |
| 08/02/2012 08/02/12 | Sold | $379,888 | 0.0% | $270 / Sq Ft |
| 06/22/2012 06/22/12 | Pending | -- | -- | -- |
| 06/15/2012 06/15/12 | For Sale | $379,888 | +34.9% | $270 / Sq Ft |
| 04/09/2012 04/09/12 | Sold | $281,699 | -2.9% | $200 / Sq Ft |
| 03/01/2012 03/01/12 | Pending | -- | -- | -- |
| 02/27/2012 02/27/12 | Price Changed | $290,000 | 0.0% | $206 / Sq Ft |
| 02/27/2012 02/27/12 | For Sale | $290,000 | -3.3% | $206 / Sq Ft |
| 09/28/2011 09/28/11 | Pending | -- | -- | -- |
| 07/29/2011 07/29/11 | For Sale | $300,000 | -- | $213 / Sq Ft |
Tax History
| Year | Tax Paid | Tax Assessment Tax Assessment Total Assessment is a certain percentage of the fair market value that is determined by local assessors to be the total taxable value of land and additions on the property. | Land | Improvement |
|---|---|---|---|---|
| 2024 | $6,916 | $596,940 | $200,000 | $396,940 |
| 2023 | $6,433 | $570,030 | $185,000 | $385,030 |
| 2022 | $5,973 | $522,320 | $170,000 | $352,320 |
| 2021 | $5,664 | $482,660 | $155,000 | $327,660 |
| 2020 | $5,221 | $441,170 | $130,000 | $311,170 |
| 2019 | $5,221 | $441,170 | $130,000 | $311,170 |
| 2018 | $5,055 | $439,560 | $130,000 | $309,560 |
| 2017 | $4,765 | $410,440 | $115,000 | $295,440 |
| 2016 | $4,585 | $395,810 | $115,000 | $280,810 |
| 2015 | $4,476 | $401,040 | $115,000 | $286,040 |
| 2014 | $4,314 | $387,420 | $115,000 | $272,420 |
Mortgage History
| Date | Status | Loan Amount | Loan Type |
|---|---|---|---|
| Open | $617,500 | New Conventional | |
| Closed | $617,500 | New Conventional | |
| Previous Owner | $392,424 | VA | |
| Previous Owner | $211,274 | Construction | |
| Previous Owner | $301,625 | New Conventional |
Deed History
| Date | Type | Sale Price | Title Company |
|---|---|---|---|
| Deed | $650,000 | First American Title | |
| Deed | $650,000 | First American Title | |
| Warranty Deed | $379,888 | -- | |
| Special Warranty Deed | $281,699 | -- | |
| Trustee Deed | $286,000 | -- | |
| Deed | $317,500 | -- |
Similar Homes in the area
Source: Bright MLS
MLS Number: VAFX2211936
APN: 0782-08-0222
- 9322 Old Burke Lake Rd
- 5518 Kendrick Ln
- 5490 Lighthouse Ln
- 5542 Hollins Ln
- 5418 Lighthouse Ln
- 9338 Lee St
- 5305 Dunleer Ln
- 9210 Byron Terrace
- 5711 Crownleigh Ct
- 9525 Kirkfield Rd
- 9108 Fox Lair Dr
- 5614 Stillwater Ct
- 5234 Capon Hill Place
- 5838 Aplomado Dr
- 5213 Bradfield Dr
- 9340 Burke Rd
- 9864 High Water Ct
- 5260 Signal Hill Dr
- 9005 Advantage Ct
- 9769 Lakepointe Dr






