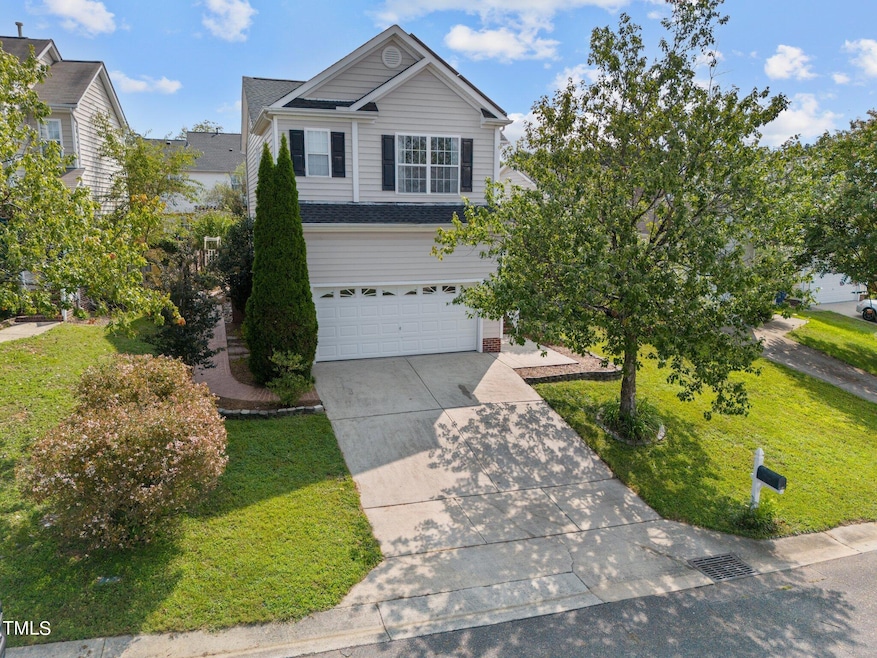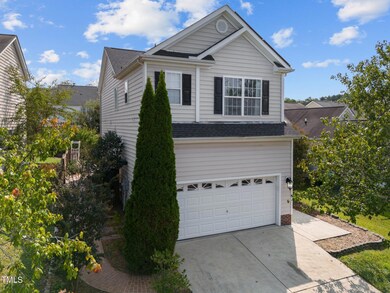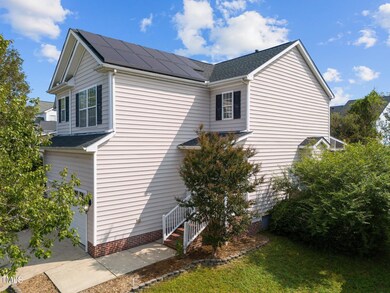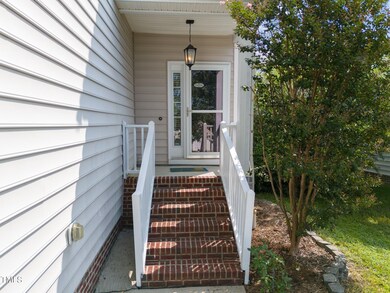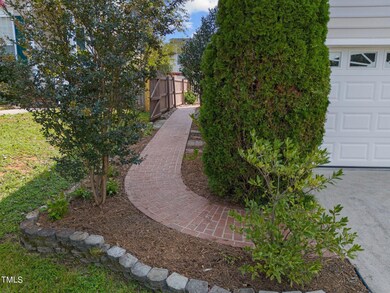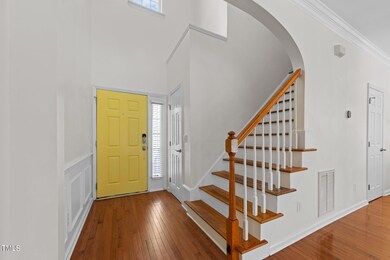
5516 Creekdale Cir Raleigh, NC 27612
Highlights
- In Ground Pool
- Solar Power System
- Deck
- Oberlin Middle School Rated A-
- Open Floorplan
- Transitional Architecture
About This Home
As of November 2024Discover this fantastic home in coveted Delta Ridge community in Northwest Raleigh! Location is minutes to downtown Raleigh, Crabtree, North Hills, RDU, RTP & much more. Open floorplan with lots of natural light, hardwood flooring & crown molding. The family room has FP w/gas logs & arched openings to the 2-story foyer & Dining. The bay window in the sunny dining area provides a great view to the fenced backyard & large brick patio, great for grilling & entertaining. Enjoy the screened porch or the hot tub on the deck to unwind & relax in the evenings. The kitchen is a delight with white cabinets, granite counters, tile backsplash, under cabinet lighting, pendant lights, counter seating area & pantry closet. Stainless steel 2022 Bosch dishwasher, 2023 induction stove & microwave. Upstairs you will find a large primary suite with 2 walk-in closets & renovated bath, 2 spacious secondary bedrooms (one with hardwood flooring) & a laundry room with cabinets & washer/dryer. 2-car garage with a work bench, 240V outlet & overhead storage shelving. The water heater was replaced in 2017, HVAC in 2018, roof in 2020, & solar in 2020. Irrigation system. Don't wait, this lovely home on a cul-de-sac street could be yours to enjoy, plus a community pool! Buyer agents welcome!
Home Details
Home Type
- Single Family
Est. Annual Taxes
- $3,833
Year Built
- Built in 2000
Lot Details
- 5,227 Sq Ft Lot
- Wood Fence
- Landscaped
- Irrigation Equipment
- Front Yard Sprinklers
- Garden
- Back Yard Fenced and Front Yard
- Property is zoned R-10
HOA Fees
- $30 Monthly HOA Fees
Parking
- 2 Car Attached Garage
- Front Facing Garage
- Garage Door Opener
- 2 Open Parking Spaces
Home Design
- Transitional Architecture
- Traditional Architecture
- Brick Foundation
- Block Foundation
- Shingle Roof
- Asphalt Roof
- Vinyl Siding
Interior Spaces
- 1,654 Sq Ft Home
- 2-Story Property
- Open Floorplan
- Bar
- Crown Molding
- Smooth Ceilings
- Cathedral Ceiling
- Ceiling Fan
- Recessed Lighting
- Screen For Fireplace
- Gas Log Fireplace
- Entrance Foyer
- Family Room with Fireplace
- Living Room
- Dining Room
- Screened Porch
- Pull Down Stairs to Attic
Kitchen
- Breakfast Bar
- Free-Standing Electric Range
- Down Draft Cooktop
- Microwave
- Ice Maker
- Dishwasher
- Stainless Steel Appliances
- Granite Countertops
- Disposal
Flooring
- Wood
- Carpet
- Ceramic Tile
Bedrooms and Bathrooms
- 3 Bedrooms
- Dual Closets
- Walk-In Closet
- Double Vanity
- Private Water Closet
- Separate Shower in Primary Bathroom
- Soaking Tub
- Bathtub with Shower
- Walk-in Shower
Laundry
- Laundry Room
- Laundry on upper level
- Washer and Dryer
Home Security
- Storm Doors
- Fire and Smoke Detector
Eco-Friendly Details
- Solar Power System
Outdoor Features
- In Ground Pool
- Deck
- Patio
- Rain Gutters
- Rain Barrels or Cisterns
Schools
- York Elementary School
- Oberlin Middle School
- Broughton High School
Utilities
- Forced Air Heating and Cooling System
- Heating System Uses Natural Gas
- Natural Gas Connected
- Gas Water Heater
- Cable TV Available
Listing and Financial Details
- Assessor Parcel Number 0786360143
Community Details
Overview
- Association fees include insurance
- Delta Ridge Community HOA, Phone Number (919) 878-8787
- Delta Ridge Subdivision
Recreation
- Community Pool
Map
Home Values in the Area
Average Home Value in this Area
Property History
| Date | Event | Price | Change | Sq Ft Price |
|---|---|---|---|---|
| 11/04/2024 11/04/24 | Sold | $479,500 | -1.1% | $290 / Sq Ft |
| 10/04/2024 10/04/24 | Pending | -- | -- | -- |
| 09/18/2024 09/18/24 | For Sale | $485,000 | -- | $293 / Sq Ft |
Tax History
| Year | Tax Paid | Tax Assessment Tax Assessment Total Assessment is a certain percentage of the fair market value that is determined by local assessors to be the total taxable value of land and additions on the property. | Land | Improvement |
|---|---|---|---|---|
| 2024 | $3,833 | $439,006 | $170,000 | $269,006 |
| 2023 | $3,086 | $281,250 | $75,000 | $206,250 |
| 2022 | $2,868 | $281,250 | $75,000 | $206,250 |
| 2021 | $2,757 | $281,250 | $75,000 | $206,250 |
| 2020 | $2,707 | $281,250 | $75,000 | $206,250 |
| 2019 | $2,586 | $221,451 | $70,000 | $151,451 |
| 2018 | $2,440 | $221,451 | $70,000 | $151,451 |
| 2017 | $2,324 | $221,451 | $70,000 | $151,451 |
| 2016 | $2,276 | $221,451 | $70,000 | $151,451 |
| 2015 | $2,286 | $218,839 | $66,000 | $152,839 |
| 2014 | $2,169 | $218,839 | $66,000 | $152,839 |
Mortgage History
| Date | Status | Loan Amount | Loan Type |
|---|---|---|---|
| Open | $429,500 | New Conventional | |
| Previous Owner | $191,900 | New Conventional | |
| Previous Owner | $225,250 | New Conventional | |
| Previous Owner | $200,000 | Purchase Money Mortgage | |
| Previous Owner | $151,000 | Credit Line Revolving | |
| Previous Owner | $151,000 | Fannie Mae Freddie Mac | |
| Previous Owner | $25,000 | Credit Line Revolving | |
| Previous Owner | $155,500 | Balloon | |
| Previous Owner | $128,400 | No Value Available | |
| Closed | $24,075 | No Value Available |
Deed History
| Date | Type | Sale Price | Title Company |
|---|---|---|---|
| Warranty Deed | $479,500 | Tryon Title Agency Llc | |
| Warranty Deed | $265,000 | None Available | |
| Warranty Deed | $223,000 | None Available | |
| Warranty Deed | $160,500 | -- |
Similar Homes in Raleigh, NC
Source: Doorify MLS
MLS Number: 10053451
APN: 0786.10-36-0143-000
- 5551 Vista View Ct
- 5507 Vista View Ct
- 5421 Vista View Ct
- 5505 Crabtree Park Ct
- 4709 Delta Lake Dr
- 5430 Crabtree Park Ct
- 5710 Corbon Crest Ln
- 5734 Corbon Crest Ln
- 5053 Amber Clay Ln
- 5702 Cameo Glass Way
- 5033 Amber Clay Ln
- 5026 Celtic Ct
- 4924 Amber Clay Ln
- 5815 Cameo Glass Way
- 5902 Black Marble Ct
- 5906 Black Marble Ct
- 5901 Chivalry Ct
- 5117 Singing Wind Dr
- 5616 Darrow Dr
- 5025 Fanyon Way
