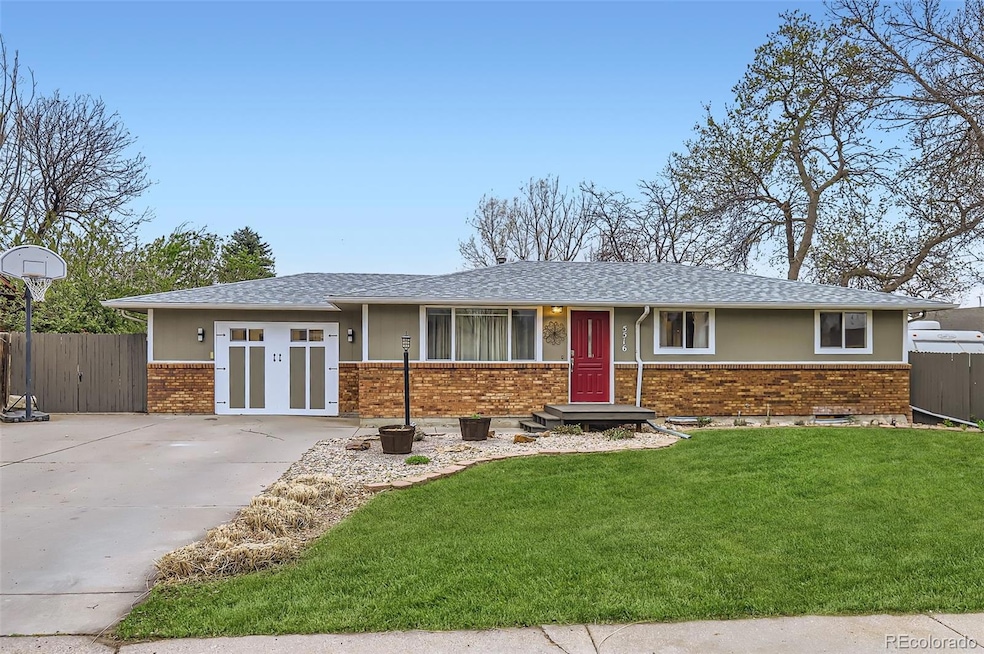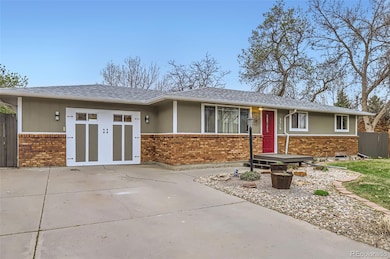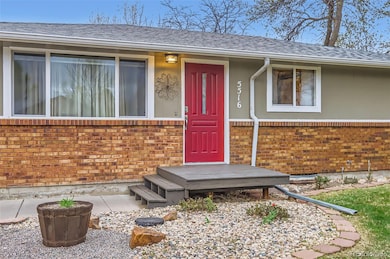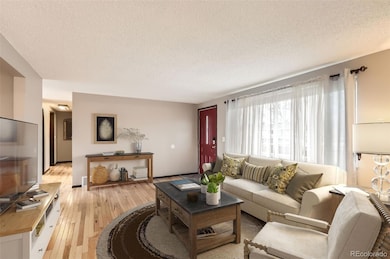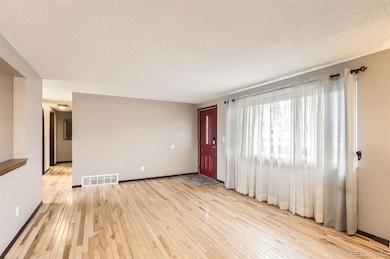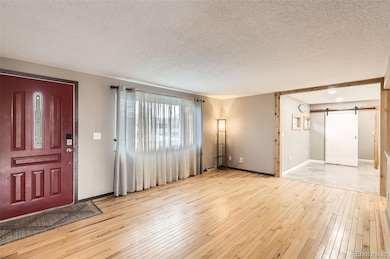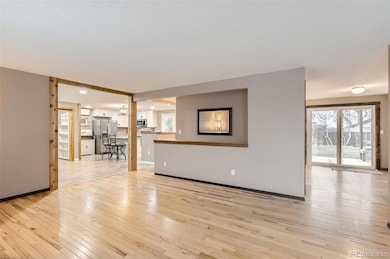
5516 Gabriel Dr Loveland, CO 80538
Estimated payment $2,923/month
Highlights
- Popular Property
- Traditional Architecture
- Private Yard
- Open Floorplan
- Wood Flooring
- Game Room
About This Home
Welcome home to this beautifully remodeled & updated ranch style home, in the greatly desired Loveland North West Area. Large open design with meticulously constructed new kitchen sure to satisfy any type of gathering. Barn-door walk-in pantry, eat in island & nook, with separate dining room area, all within sight of kitchen. Fully finished basement with Family room for entertaining and two bedrooms sharing a oversized beautiful 3/4 bath. Back yard bestows a large flat grass area, with 3 patios, shed, lifted garden boxes, and double fenced enterance on both sides of home, with ample space for RV, boat, off road vehicles, etc. Driveway can easily park 6 vehicles in tandum. New: Furnace, A/C, Roof, Dishwasher, kitchen cabinets, Flooring in kitchen (tile) & Living Room (hickory hardwood), Enclosed blinds in kitchen & sliding doors, mini split (kitchen), fuse box breaker panal with 100 amp sensor. Additional waterline already installed in pantry and kitchen for coffee bar, 2nd fridge etc. Gorgeous park, Sunset Vista, within walking distance with incredible mountain views and miles of terrain for hiking, biking, picnics, dog walks, rollerblading, etc. This home is a rare, one of a kind find, that won't last. Come visit today.
Listing Agent
MB Kenfield Realty Brokerage Email: loriamonteleone@gmail.com,303-263-5224 License #100086375
Home Details
Home Type
- Single Family
Est. Annual Taxes
- $2,040
Year Built
- Built in 1978
Lot Details
- 8,712 Sq Ft Lot
- West Facing Home
- Property is Fully Fenced
- Landscaped
- Level Lot
- Front and Back Yard Sprinklers
- Many Trees
- Private Yard
- Garden
- Property is zoned R2
HOA Fees
- $21 Monthly HOA Fees
Home Design
- Traditional Architecture
- Brick Exterior Construction
- Frame Construction
- Composition Roof
- Wood Siding
Interior Spaces
- 1-Story Property
- Open Floorplan
- Ceiling Fan
- Window Treatments
- Living Room
- Dining Room
- Game Room
- Utility Room
- Laundry Room
- Fire and Smoke Detector
Kitchen
- Breakfast Area or Nook
- Eat-In Kitchen
- Oven
- Range
- Warming Drawer
- Microwave
- Dishwasher
- Kitchen Island
- Concrete Kitchen Countertops
- Disposal
Flooring
- Wood
- Carpet
- Tile
Bedrooms and Bathrooms
- 5 Bedrooms | 3 Main Level Bedrooms
Finished Basement
- Basement Fills Entire Space Under The House
- Bedroom in Basement
- 2 Bedrooms in Basement
Parking
- 2 Parking Spaces
- Paved Parking
- 2 RV Parking Spaces
Schools
- Laurene Edmondson Elementary School
- Lucile Erwin Middle School
- Loveland High School
Utilities
- Forced Air Heating and Cooling System
- Mini Split Air Conditioners
- 110 Volts
- Phone Available
- Cable TV Available
Additional Features
- Smoke Free Home
- Patio
- Ground Level
Community Details
- Lehala Estates Association, Phone Number (970) 568-2599
- Lehala Estates Subdivision
Listing and Financial Details
- Exclusions: Sellers Personal Property
- Assessor Parcel Number R0701530
Map
Home Values in the Area
Average Home Value in this Area
Tax History
| Year | Tax Paid | Tax Assessment Tax Assessment Total Assessment is a certain percentage of the fair market value that is determined by local assessors to be the total taxable value of land and additions on the property. | Land | Improvement |
|---|---|---|---|---|
| 2025 | $1,969 | $28,321 | $2,881 | $25,440 |
| 2024 | $1,969 | $28,321 | $2,881 | $25,440 |
| 2022 | $1,737 | $21,615 | $2,989 | $18,626 |
| 2021 | $1,782 | $22,237 | $3,075 | $19,162 |
| 2020 | $1,762 | $21,980 | $3,075 | $18,905 |
| 2019 | $1,732 | $21,980 | $3,075 | $18,905 |
| 2018 | $1,243 | $14,976 | $3,096 | $11,880 |
| 2017 | $1,073 | $14,976 | $3,096 | $11,880 |
| 2016 | $1,041 | $14,066 | $3,423 | $10,643 |
| 2015 | $1,032 | $14,060 | $3,420 | $10,640 |
| 2014 | $443 | $11,670 | $3,420 | $8,250 |
Property History
| Date | Event | Price | Change | Sq Ft Price |
|---|---|---|---|---|
| 04/18/2025 04/18/25 | For Sale | $489,600 | -- | $204 / Sq Ft |
Deed History
| Date | Type | Sale Price | Title Company |
|---|---|---|---|
| Special Warranty Deed | $165,000 | Stewart Title | |
| Interfamily Deed Transfer | -- | None Available | |
| Interfamily Deed Transfer | -- | -- | |
| Interfamily Deed Transfer | -- | -- | |
| Warranty Deed | $120,000 | Land Title | |
| Warranty Deed | $80,000 | -- |
Mortgage History
| Date | Status | Loan Amount | Loan Type |
|---|---|---|---|
| Open | $180,967 | Construction | |
| Closed | $127,400 | New Conventional | |
| Previous Owner | $255,000 | Reverse Mortgage Home Equity Conversion Mortgage | |
| Previous Owner | $32,985 | Credit Line Revolving | |
| Previous Owner | $37,000 | Unknown |
Similar Homes in the area
Source: REcolorado®
MLS Number: 6508136
APN: 96351-25-005
- 221 W 57th St Unit A95
- 221 W 57th St Unit A88
- 221 W 57th St Unit B-24
- 221 W 57th St Unit 41B
- 221 W 57th St Unit 89B
- 221 W 57th St Unit A38
- 221 W 57th St Unit A3
- 221 W 57th St Unit A19
- 221 W 57th St Unit 24A
- 309 W 51st St
- 443 Tahoe Dr
- 486 Osceola Dr
- 416 Osceola Dr
- 5130 Coral Burst Cir
- 5080 Coral Burst Cir
- 6401 Black Hills Ave
- 5918 Park Cir Unit 32
- 5930 Orchard Grove Ct
- 5774 Sunny Brook Ct Unit 23
- 6023 Golden Willow Ct Unit 69
