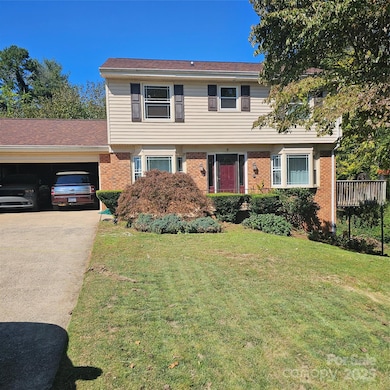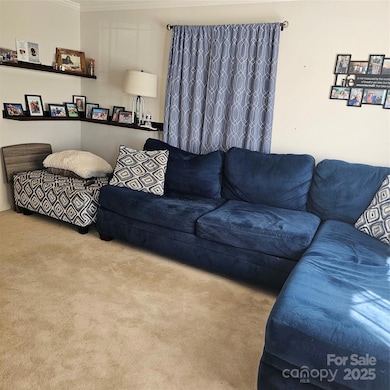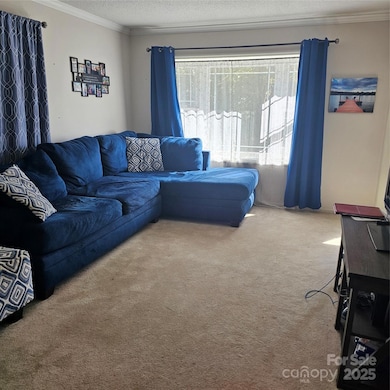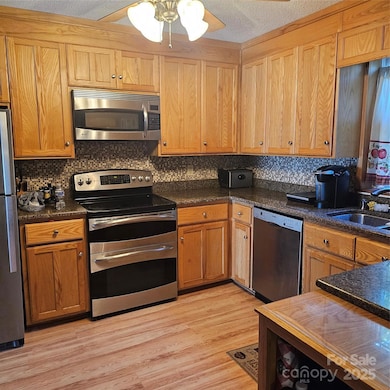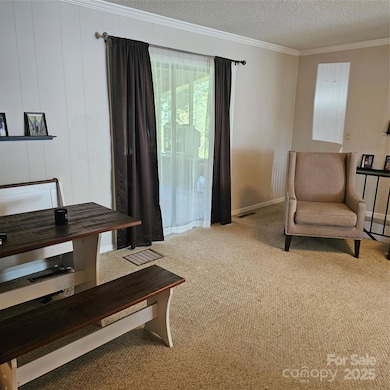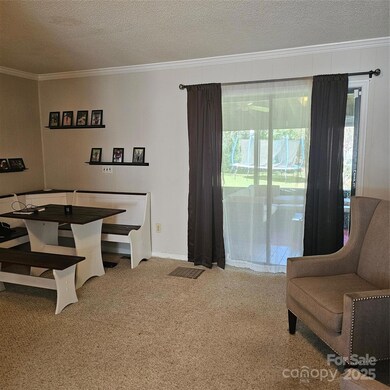
5516 Northwood Dr Hickory, NC 28601
Northlakes NeighborhoodEstimated payment $2,195/month
Highlights
- Access To Lake
- Deck
- 2 Car Attached Garage
- Granite Falls Elementary School Rated A-
- Cul-De-Sac
- Laundry Room
About This Home
MAJOR PRICE IMPROVEMENT! Motivated Seller!!! Spacious home can be yours today! Own this well-maintained, 4 Bedroom, 2.5 Bath home in a Lake Community in the growing area of Hickory, NC! In a cul-de-sac and on almost 1 acre, this basement home offers peacefulness and space to entertain, both indoor and outdoor. On the main level, you have a den and living room, kitchen with stainless steel appliances, and a dining area. Upstairs, there are 4 spacious bedrooms, including the Primary Suite. As you go downstairs to the basement, there is another Den and the Laundry Room, with outside access.
Listing Agent
Century 21 Providence Realty Brokerage Email: senasweargen@gmail.com License #306014

Home Details
Home Type
- Single Family
Est. Annual Taxes
- $1,690
Year Built
- Built in 1972
Lot Details
- Cul-De-Sac
- Property is zoned R-15
Parking
- 2 Car Attached Garage
Home Design
- Brick Exterior Construction
- Composition Roof
- Wood Siding
Interior Spaces
- 2-Story Property
- Laundry Room
Kitchen
- Electric Range
- Microwave
- Dishwasher
- Disposal
Bedrooms and Bathrooms
- 4 Bedrooms
Basement
- Walk-Out Basement
- Partial Basement
- Interior Basement Entry
Outdoor Features
- Access To Lake
- Deck
Utilities
- Central Air
- Vented Exhaust Fan
- Heat Pump System
Community Details
- Northlakes Subdivision
Listing and Financial Details
- Assessor Parcel Number 08124-1-8
Map
Home Values in the Area
Average Home Value in this Area
Tax History
| Year | Tax Paid | Tax Assessment Tax Assessment Total Assessment is a certain percentage of the fair market value that is determined by local assessors to be the total taxable value of land and additions on the property. | Land | Improvement |
|---|---|---|---|---|
| 2024 | $1,690 | $231,600 | $45,000 | $186,600 |
| 2023 | $1,690 | $231,600 | $45,000 | $186,600 |
| 2022 | $1,657 | $231,600 | $45,000 | $186,600 |
| 2021 | $1,657 | $231,600 | $45,000 | $186,600 |
| 2020 | $1,196 | $167,600 | $45,000 | $122,600 |
| 2019 | $1,196 | $167,600 | $45,000 | $122,600 |
| 2018 | $1,196 | $167,600 | $0 | $0 |
| 2017 | $1,179 | $167,600 | $0 | $0 |
| 2016 | $1,193 | $167,600 | $0 | $0 |
| 2015 | $1,138 | $167,600 | $0 | $0 |
| 2014 | $1,138 | $167,600 | $0 | $0 |
Property History
| Date | Event | Price | Change | Sq Ft Price |
|---|---|---|---|---|
| 03/28/2025 03/28/25 | Price Changed | $368,000 | -5.2% | $172 / Sq Ft |
| 03/13/2025 03/13/25 | Price Changed | $388,000 | -2.5% | $182 / Sq Ft |
| 03/01/2025 03/01/25 | Price Changed | $398,000 | -1.0% | $186 / Sq Ft |
| 02/18/2025 02/18/25 | Price Changed | $402,000 | -0.7% | $188 / Sq Ft |
| 02/07/2025 02/07/25 | For Sale | $405,000 | +76.1% | $190 / Sq Ft |
| 08/28/2020 08/28/20 | Sold | $230,000 | -6.1% | $108 / Sq Ft |
| 07/27/2020 07/27/20 | Pending | -- | -- | -- |
| 07/09/2020 07/09/20 | For Sale | $245,000 | -- | $115 / Sq Ft |
Deed History
| Date | Type | Sale Price | Title Company |
|---|---|---|---|
| Warranty Deed | $230,000 | None Available |
Mortgage History
| Date | Status | Loan Amount | Loan Type |
|---|---|---|---|
| Open | $231,000 | New Conventional |
Similar Homes in the area
Source: Canopy MLS (Canopy Realtor® Association)
MLS Number: 4220983
APN: 08124-1-8
- 5486 Suttlemyre Ln
- 5729 Selkirk Dr
- 5733 Selkirk Dr
- 6210 Mountainside Dr
- 6199 Timberlane Terrace
- 6214 Mountainside Dr
- 5743 Selkirk Dr
- 6222 Mountainside Dr
- 5680 Gold Creek Bay None
- 5774 Crown Terrace
- 0000 Crown Terrace
- 5775 Crown Terrace
- 5763 Crown Terrace
- 5809 Selkirk Dr
- 5451 Gunpowder Dr
- 5378 Valley Run St
- 6265 Riviera Run Estates Dr
- 5417 Gunpowder Dr
- 6233 Riviera Run Estates Dr
- 2052 10th Street Place NW

