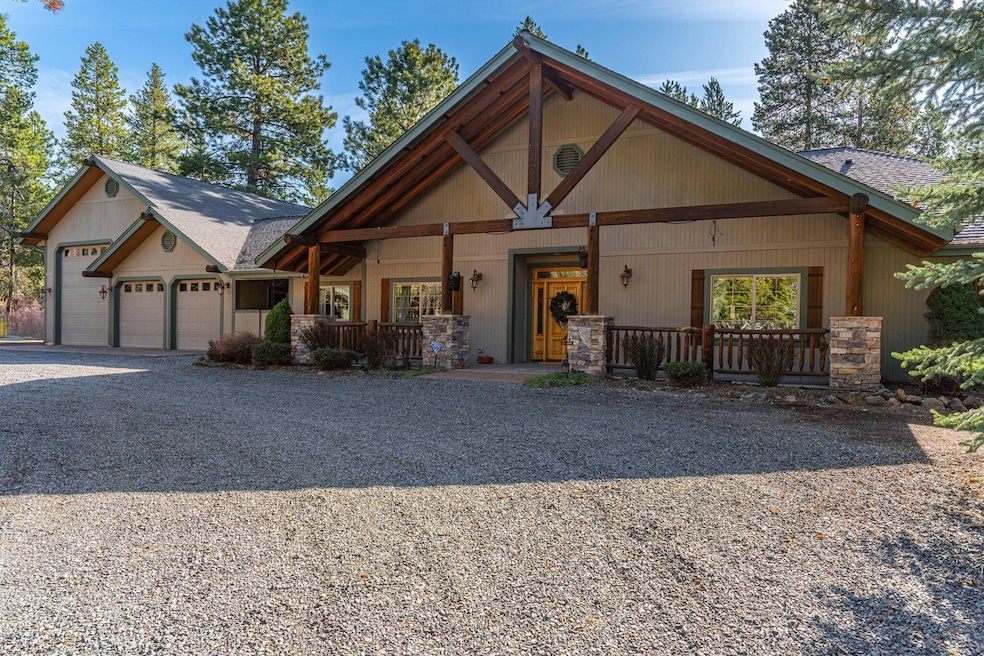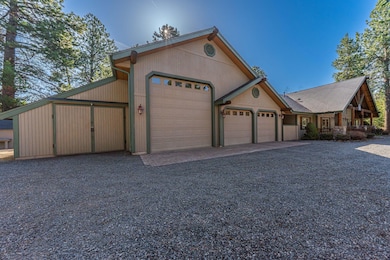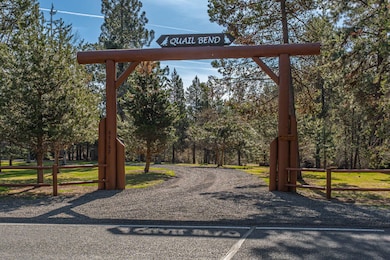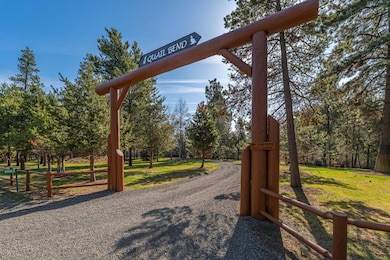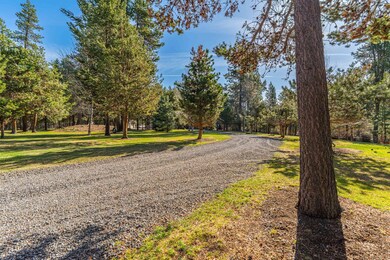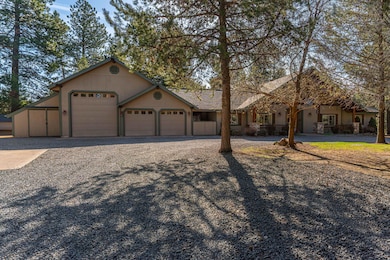
Estimated payment $11,574/month
Highlights
- Docks
- Spa
- River View
- Horse Property
- RV Garage
- Open Floorplan
About This Home
Stunning 4 bed, 2.5 bath, 2,780 sqft Craftsman home on 3.12 serene riverfront acres along the LittleDeschutes. Offering breathtaking views, slate tile floors, high-end finishes, and a cozy gasfireplace. The chef's kitchen features custom wood cabinetry, granite countertops, gas cook top / ele.oven, and island. Enjoy tray ceilings in the primary suite, custom art in baths, and a hot tub on thecovered back porch. Entertain with ease on the stone patio and lush lawn that stretches to the riverwith approximately 240 ft of river frontage. A detached 528 sqft shop with a full bath offerspotential as a wood shop or hobby shop. The oversized 3-door garage includes a 14-ft RV door, 43-ftdeep bay, and water/electric hookups. Wildlife like deer, eagles, and otters frequent the property. NoHOA. Fish, float, or paddle from the backyard. This is more than a home—it's a riverfront lifestyle.
Home Details
Home Type
- Single Family
Est. Annual Taxes
- $8,285
Year Built
- Built in 2005
Lot Details
- 3.12 Acre Lot
- River Front
- Fenced
- Drip System Landscaping
- Wooded Lot
- Garden
- Property is zoned RR10 FP LM WA, RR10 FP LM WA
Parking
- 3 Car Attached Garage
- Heated Garage
- Garage Door Opener
- Driveway
- RV Garage
Home Design
- Northwest Architecture
- Stem Wall Foundation
- Frame Construction
- Composition Roof
Interior Spaces
- 2,780 Sq Ft Home
- 1-Story Property
- Open Floorplan
- Wired For Sound
- Built-In Features
- Vaulted Ceiling
- Ceiling Fan
- Propane Fireplace
- Double Pane Windows
- Vinyl Clad Windows
- Great Room
- River Views
Kitchen
- Eat-In Kitchen
- Breakfast Bar
- Oven
- Range with Range Hood
- Microwave
- Dishwasher
- Kitchen Island
- Granite Countertops
- Tile Countertops
- Trash Compactor
- Disposal
Flooring
- Carpet
- Stone
Bedrooms and Bathrooms
- 4 Bedrooms
- Linen Closet
- Walk-In Closet
- Double Vanity
- Soaking Tub
- Bathtub with Shower
- Bathtub Includes Tile Surround
- Solar Tube
Laundry
- Laundry Room
- Dryer
- Washer
Home Security
- Security System Owned
- Carbon Monoxide Detectors
- Fire and Smoke Detector
Accessible Home Design
- Grip-Accessible Features
- Accessible Doors
Outdoor Features
- Spa
- Docks
- Horse Property
- Outdoor Water Feature
- Fire Pit
- Separate Outdoor Workshop
- Shed
Schools
- Rosland Elementary School
- Lapine Middle School
- Lapine Sr High School
Utilities
- Forced Air Heating and Cooling System
- Heat Pump System
- Private Water Source
- Well
- Sand Filter Approved
- Septic Tank
- Private Sewer
- Phone Available
- Cable TV Available
Additional Features
- Sprinklers on Timer
- In Flood Plain
Community Details
- No Home Owners Association
- Lazy River West Subdivision
Listing and Financial Details
- Legal Lot and Block 29 & 30 / 3
- Assessor Parcel Number 126262
Map
Home Values in the Area
Average Home Value in this Area
Tax History
| Year | Tax Paid | Tax Assessment Tax Assessment Total Assessment is a certain percentage of the fair market value that is determined by local assessors to be the total taxable value of land and additions on the property. | Land | Improvement |
|---|---|---|---|---|
| 2024 | $8,285 | $456,500 | -- | -- |
| 2023 | $7,960 | $443,210 | $0 | $0 |
| 2022 | $7,106 | $417,780 | $0 | $0 |
| 2021 | $7,145 | $405,620 | $0 | $0 |
| 2020 | $6,782 | $405,620 | $0 | $0 |
| 2019 | $6,592 | $393,810 | $0 | $0 |
| 2018 | $6,401 | $382,340 | $0 | $0 |
| 2017 | $6,231 | $371,210 | $0 | $0 |
| 2016 | $5,945 | $360,400 | $0 | $0 |
| 2015 | $5,779 | $349,910 | $0 | $0 |
| 2014 | $5,599 | $339,720 | $0 | $0 |
Property History
| Date | Event | Price | Change | Sq Ft Price |
|---|---|---|---|---|
| 04/18/2025 04/18/25 | For Sale | $1,950,000 | -- | $701 / Sq Ft |
Mortgage History
| Date | Status | Loan Amount | Loan Type |
|---|---|---|---|
| Closed | $146,500 | New Conventional | |
| Closed | $184,000 | Unknown | |
| Closed | $200,000 | Credit Line Revolving | |
| Closed | $185,000 | Fannie Mae Freddie Mac |
Similar Homes in Bend, OR
Source: Central Oregon Association of REALTORS®
MLS Number: 220199908
APN: 126262
- 54735 Huntington Rd
- 17364 Beaver Place
- 55543 Huntington Rd
- 17168 Helbrock Dr Unit 1-4
- 17410 Cedar Ct
- 55585 Richard Way
- 17269 Pintail Dr
- 17024 Helbrock Dr
- 54735 Wolf St
- 16905 Pleasant View Ct
- 54785 Pinewood Ave
- 55753 Snow Goose Rd
- 17250 Beverly Ln
- 55426 Heierman Dr Unit 33
- 55480 Gross Dr
- 16777 Gross Dr
- 55416 Heierman Dr
- 54461 Huntington Rd
- 65675 Pronghorn Ln Unit Lot 16
- 55521 Gross Dr
