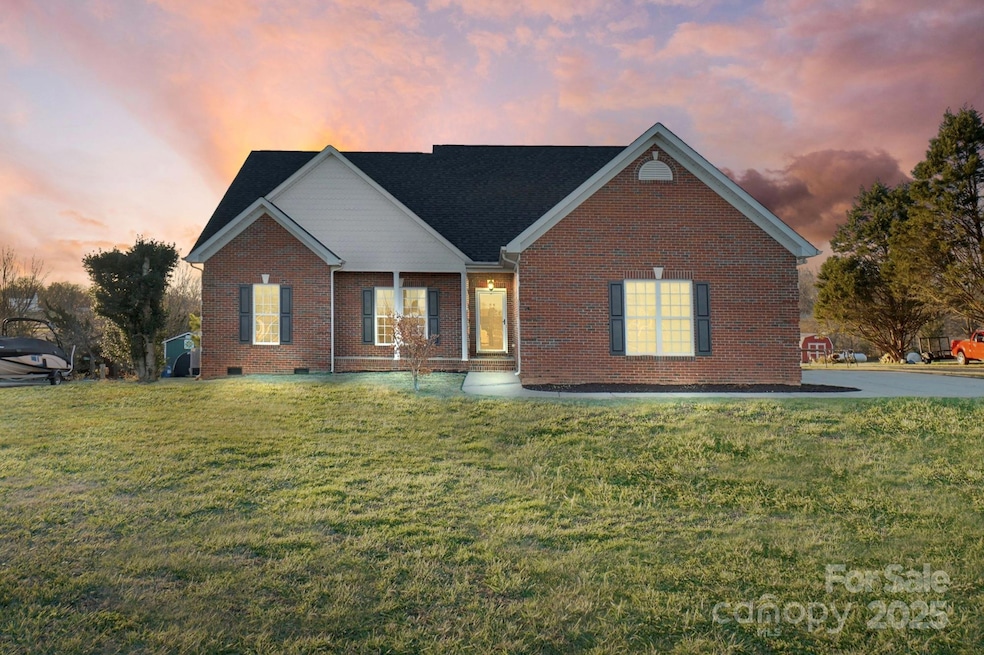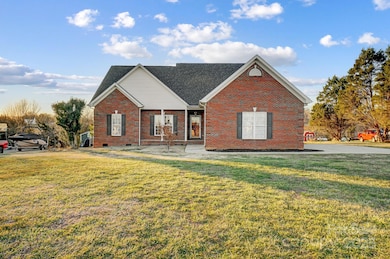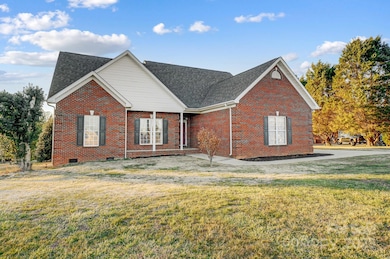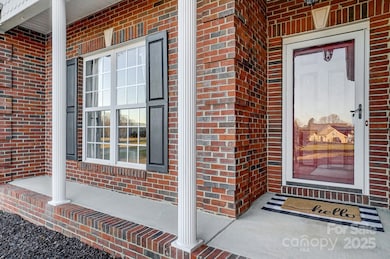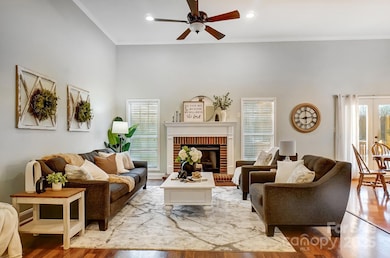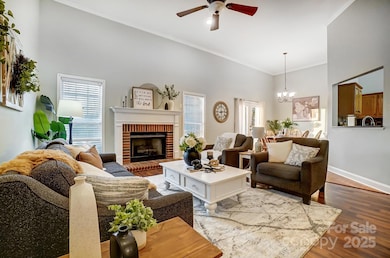
5517 Cyrus Lee Ln Monroe, NC 28110
Estimated payment $2,581/month
Highlights
- Wood Flooring
- Laundry Room
- Four Sided Brick Exterior Elevation
- New Salem Elementary School Rated A-
- 1-Story Property
- Central Air
About This Home
Charming ranch home on 1.08 acres in a quiet, no-HOA subdivision! This spacious 3-bedroom, 2-bathroom home features an open floor plan with a cozy fireplace and beautiful granite countertops in the kitchen. Enjoy plenty of outdoor space with a huge front and back yard, perfect for gardening, entertaining, or relaxation. Recent updates include a new heating and cooling system in 2020, roof replaced in 2013, and a new deck for outdoor enjoyment, updated flooring and new carpet. With a large lot, modern amenities, and a peaceful location, this home offers both comfort and convenience. Don’t miss the opportunity to make this property yours!
Listing Agent
Debbie Clontz Real Estate LLC Brokerage Email: Debbie@debbieclontzteam.com License #287432
Home Details
Home Type
- Single Family
Est. Annual Taxes
- $1,560
Year Built
- Built in 2002
Lot Details
- Property is zoned AF8
Parking
- 2 Car Garage
- Driveway
Home Design
- Four Sided Brick Exterior Elevation
Interior Spaces
- 1-Story Property
- Family Room with Fireplace
- Wood Flooring
- Crawl Space
- Laundry Room
Kitchen
- Electric Range
- Dishwasher
Bedrooms and Bathrooms
- 3 Main Level Bedrooms
- 2 Full Bathrooms
Schools
- New Salem Elementary School
- Piedmont Middle School
- Piedmont High School
Utilities
- Central Air
- Window Unit Cooling System
- Heat Pump System
- Propane
- Gas Water Heater
- Septic Tank
Community Details
- Brooksdale Subdivision
Listing and Financial Details
- Assessor Parcel Number 08-036-034
Map
Home Values in the Area
Average Home Value in this Area
Tax History
| Year | Tax Paid | Tax Assessment Tax Assessment Total Assessment is a certain percentage of the fair market value that is determined by local assessors to be the total taxable value of land and additions on the property. | Land | Improvement |
|---|---|---|---|---|
| 2024 | $1,560 | $241,200 | $46,600 | $194,600 |
| 2023 | $1,511 | $241,200 | $46,600 | $194,600 |
| 2022 | $1,511 | $241,200 | $46,600 | $194,600 |
| 2021 | $1,514 | $241,200 | $46,600 | $194,600 |
| 2020 | $1,294 | $164,300 | $28,000 | $136,300 |
| 2019 | $1,301 | $164,300 | $28,000 | $136,300 |
| 2018 | $1,301 | $164,300 | $28,000 | $136,300 |
| 2017 | $1,383 | $164,300 | $28,000 | $136,300 |
| 2016 | $1,348 | $164,300 | $28,000 | $136,300 |
| 2015 | $1,361 | $164,300 | $28,000 | $136,300 |
| 2014 | $1,331 | $187,810 | $29,000 | $158,810 |
Property History
| Date | Event | Price | Change | Sq Ft Price |
|---|---|---|---|---|
| 04/18/2025 04/18/25 | Price Changed | $439,000 | -2.2% | $275 / Sq Ft |
| 04/11/2025 04/11/25 | Price Changed | $449,000 | -2.0% | $282 / Sq Ft |
| 03/16/2025 03/16/25 | Price Changed | $458,000 | -2.1% | $287 / Sq Ft |
| 01/31/2025 01/31/25 | For Sale | $468,000 | +111.8% | $294 / Sq Ft |
| 04/26/2018 04/26/18 | Sold | $221,000 | +1.4% | $136 / Sq Ft |
| 03/26/2018 03/26/18 | Pending | -- | -- | -- |
| 03/03/2018 03/03/18 | For Sale | $217,900 | -- | $134 / Sq Ft |
Deed History
| Date | Type | Sale Price | Title Company |
|---|---|---|---|
| Warranty Deed | $221,000 | None Available | |
| Special Warranty Deed | -- | None Available | |
| Trustee Deed | $225,916 | None Available | |
| Warranty Deed | $190,000 | None Available | |
| Warranty Deed | $190,000 | None Available | |
| Warranty Deed | $165,000 | -- |
Mortgage History
| Date | Status | Loan Amount | Loan Type |
|---|---|---|---|
| Open | $169,500 | Purchase Money Mortgage | |
| Previous Owner | $162,398 | VA | |
| Previous Owner | $160,415 | VA | |
| Previous Owner | $153,122 | VA | |
| Previous Owner | $189,900 | Purchase Money Mortgage | |
| Previous Owner | $16,500 | Unknown | |
| Previous Owner | $132,000 | No Value Available |
Similar Homes in the area
Source: Canopy MLS (Canopy Realtor® Association)
MLS Number: 4211403
APN: 08-036-034
- 3819 E Highway 218
- 3428 Greene Rd
- 3436 Greene Rd
- 3432 Greene Rd
- 7218 Alexander Farm Rd
- 3014 Haigler Rd
- 6615 Love Mill Rd
- 3700 Zebulon Williams Rd
- 6713 Edwards Farm Ln
- 6909 Green Haven Ln
- 1026 Heath Helms Rd
- 1030 Heath Helms Rd
- 841 Sikes Mill Rd
- 1022 Heath Helms Rd
- 1034 Heath Helms Rd
- 1038 Heath Helms Rd
- 1027 Williamston Dr
- 3814 Watson Church Rd
- 75AC Rock Hole Rd
- 4012 Watson Church Rd
