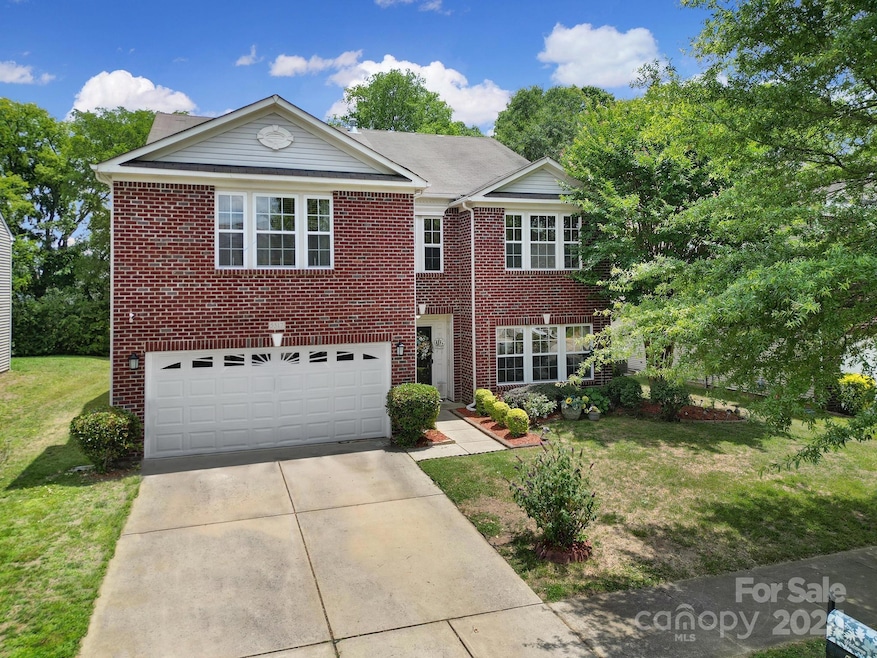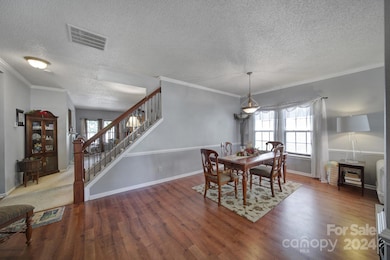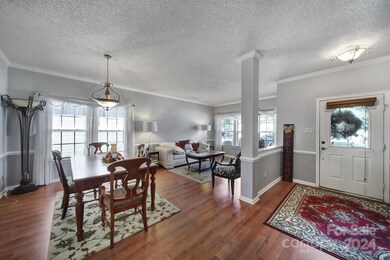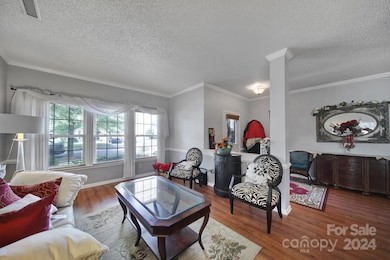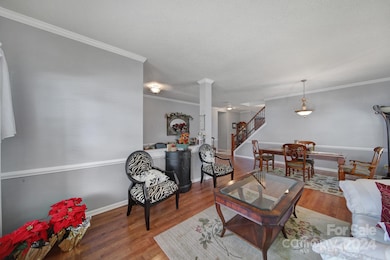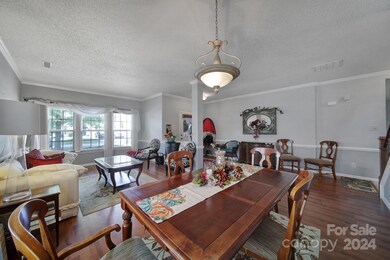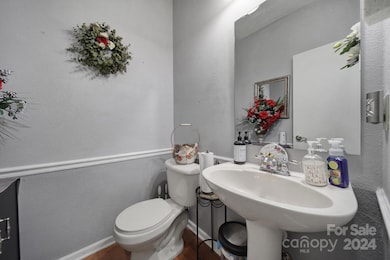
5517 Hammermill Dr Harrisburg, NC 28075
Providence Manor NeighborhoodHighlights
- Fireplace
- 2 Car Attached Garage
- Central Air
- Pitts School Road Elementary School Rated A-
About This Home
As of February 2025Welcome home to this stunning Providence Manor residence in Harrisburg, nestled in one of the most desirable neighborhoods in the area. Enjoy easy access to work, entertainment, and a wide range of outdoor activities throughout the state. The open-concept design seamlessly blends the kitchen, breakfast area, and backyard, creating a perfect blend of functionality and relaxation. Take serene views from the bungalow-style deck and tree-lined backyard. The main floor features an office/guest room, ideal for working or entertaining guests. A spacious pantry provides ample storage space for all your essentials. The owner's suite is a tranquil retreat upstairs featuring a walk-in closet, bathtub, and dual sinks. the three additional bedrooms share a spacious loft area, perfect for a playroom or additional living space. With great Cabarrus County low taxes and access to highly rated schools, this home offers the perfect combination of comfort, convenience, and value. Don't miss out .
Last Agent to Sell the Property
NorthGroup Real Estate LLC Brokerage Email: haithambadran@costellorei.com License #312446

Home Details
Home Type
- Single Family
Est. Annual Taxes
- $4,428
Year Built
- Built in 2005
Lot Details
- Cleared Lot
- Property is zoned RM-1
HOA Fees
- $33 Monthly HOA Fees
Parking
- 2 Car Attached Garage
- Driveway
Home Design
- Slab Foundation
- Composition Roof
- Vinyl Siding
Interior Spaces
- 2-Story Property
- Fireplace
Kitchen
- Convection Oven
- Dishwasher
- Disposal
Bedrooms and Bathrooms
Schools
- Pitts Elementary School
- Hickory Ridge Middle School
- Jay M. Robinson High School
Utilities
- Central Air
Community Details
- Providence Manor Subdivision
- Mandatory home owners association
Listing and Financial Details
- Assessor Parcel Number 5518-12-9296-0000
Map
Home Values in the Area
Average Home Value in this Area
Property History
| Date | Event | Price | Change | Sq Ft Price |
|---|---|---|---|---|
| 02/12/2025 02/12/25 | Sold | $407,500 | -5.2% | $110 / Sq Ft |
| 01/08/2025 01/08/25 | Price Changed | $429,999 | -6.5% | $116 / Sq Ft |
| 07/18/2024 07/18/24 | Price Changed | $459,999 | -2.1% | $125 / Sq Ft |
| 07/01/2024 07/01/24 | Price Changed | $469,999 | -2.1% | $127 / Sq Ft |
| 06/15/2024 06/15/24 | For Sale | $479,999 | -- | $130 / Sq Ft |
Tax History
| Year | Tax Paid | Tax Assessment Tax Assessment Total Assessment is a certain percentage of the fair market value that is determined by local assessors to be the total taxable value of land and additions on the property. | Land | Improvement |
|---|---|---|---|---|
| 2024 | $4,428 | $449,080 | $90,000 | $359,080 |
| 2023 | $2,945 | $253,570 | $38,000 | $215,570 |
| 2022 | $2,945 | $250,610 | $38,000 | $212,610 |
| 2021 | $2,744 | $250,610 | $38,000 | $212,610 |
| 2020 | $2,744 | $250,610 | $38,000 | $212,610 |
| 2019 | $2,082 | $190,180 | $15,000 | $175,180 |
| 2018 | $2,044 | $190,180 | $15,000 | $175,180 |
| 2017 | $1,883 | $190,180 | $15,000 | $175,180 |
| 2016 | $1,883 | $189,110 | $18,000 | $171,110 |
| 2015 | $1,307 | $189,110 | $18,000 | $171,110 |
| 2014 | $1,307 | $189,110 | $18,000 | $171,110 |
Mortgage History
| Date | Status | Loan Amount | Loan Type |
|---|---|---|---|
| Open | $326,000 | New Conventional | |
| Previous Owner | $46,365 | Stand Alone Second | |
| Previous Owner | $185,460 | Balloon |
Deed History
| Date | Type | Sale Price | Title Company |
|---|---|---|---|
| Warranty Deed | $407,500 | Meridian Title | |
| Warranty Deed | $232,000 | None Available |
Similar Homes in Harrisburg, NC
Source: Canopy MLS (Canopy Realtor® Association)
MLS Number: 4151274
APN: 5518-12-9296-0000
- 5513 Hammermill Dr
- 5670 Hammermill Dr
- 5611 Hammermill Dr
- 5735 Allburn Pkwy
- 5312 Allburn Pkwy
- 849 Treva Anne Dr SW
- 5307 Hackberry Ln SW
- 3335 Hawick Commons Dr
- 3619 Grove Creek Pond Dr SW
- 5012 Wheat Dr SW
- 5375 Josephine Ln SW
- 3936 Rothwood Ln
- 3925 Rothwood Ln
- 3950 Rothwood Ln
- 4062 Red Gate Ave Unit 4
- 3941 Rothwood Ln
- 5386 Josephine Ln SW
- 4271 Millet St SW
- 709 Yvonne Dr SW
- 6256 Culbert St Unit Lot 187
