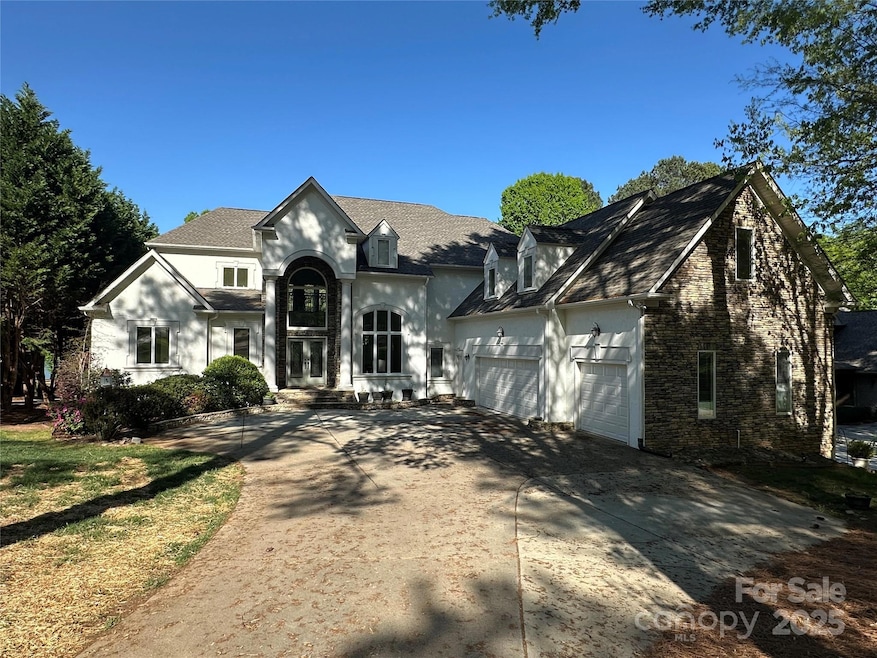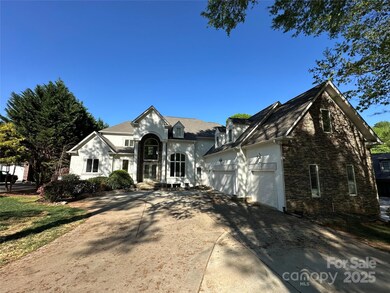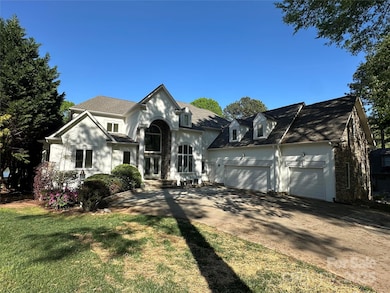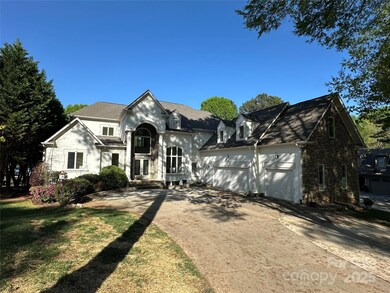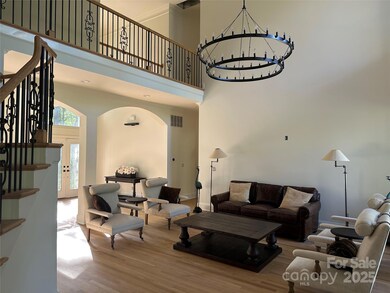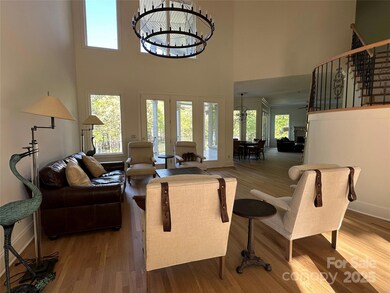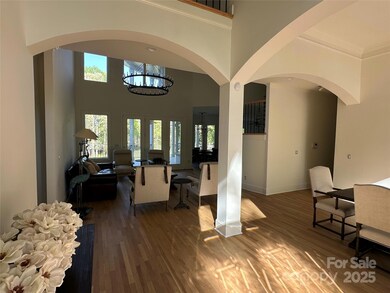
5517 Mountain Point Ln Charlotte, NC 28216
Mountain Island NeighborhoodEstimated payment $12,001/month
Highlights
- Covered Dock
- Boat Slip
- Waterfront
- Pier
- In Ground Pool
- Wooded Lot
About This Home
Magnificent custom 3-story waterfront home situated on large 1.6 acre lot with pristine views of Mountain Island Lake located across the lake from Latta Plantation. This lovely home has it all…in ground pool, spa, covered pier, floating dock with covered boat slip, 3 car garage, primary bedroom on main floor, large open concept main floor with fireplace, large primary bathroom with 2 closets, basement perfect for entertaining complete with in-law suite, 2nd kitchen, exercise room, fireplace, walk out access to fenced in in-ground swimming pool. Home was recently painted inside and outside, new roof installed in 2025, hardwood floors recently refinished, new carpet in bedrooms, new recessed lighting throughout, fresh landscaping and more.
Listing Agent
National Real Estate Brokerage Email: john@johnkurtzhomes.com License #244458
Home Details
Home Type
- Single Family
Est. Annual Taxes
- $9,860
Year Built
- Built in 2002
Lot Details
- Lot Dimensions are 95x597x158x802
- Waterfront
- Wooded Lot
- Property is zoned N1-C
HOA Fees
- $44 Monthly HOA Fees
Parking
- 3 Car Attached Garage
- Garage Door Opener
- Driveway
- 3 Open Parking Spaces
Home Design
- Traditional Architecture
- Stucco
Interior Spaces
- 3-Story Property
- Ceiling Fan
- Insulated Windows
- Family Room with Fireplace
- Recreation Room with Fireplace
- Water Views
- Home Security System
Kitchen
- Gas Oven
- Self-Cleaning Oven
- Gas Range
- Microwave
- Plumbed For Ice Maker
- Dishwasher
- Disposal
Flooring
- Wood
- Tile
Bedrooms and Bathrooms
- Walk-In Closet
Laundry
- Laundry Room
- Washer and Electric Dryer Hookup
Finished Basement
- Walk-Out Basement
- Exterior Basement Entry
Pool
- In Ground Pool
- Spa
- Fence Around Pool
Outdoor Features
- Pier
- Access To Lake
- Boat Slip
- Covered Dock
- Covered patio or porch
- Terrace
Schools
- Mountain Island Lake Academy Elementary And Middle School
- Hopewell High School
Utilities
- Forced Air Heating and Cooling System
- Heating System Uses Natural Gas
- Gas Water Heater
- Septic Tank
- Private Sewer
- Cable TV Available
Community Details
- William Douglas Association, Phone Number (704) 347-8900
- Mountain Point Subdivision
- Mandatory home owners association
Listing and Financial Details
- Assessor Parcel Number 023-164-33
Map
Home Values in the Area
Average Home Value in this Area
Tax History
| Year | Tax Paid | Tax Assessment Tax Assessment Total Assessment is a certain percentage of the fair market value that is determined by local assessors to be the total taxable value of land and additions on the property. | Land | Improvement |
|---|---|---|---|---|
| 2023 | $9,860 | $1,448,300 | $325,000 | $1,123,300 |
| 2022 | $10,268 | $1,140,900 | $325,000 | $815,900 |
| 2021 | $10,022 | $1,140,900 | $325,000 | $815,900 |
| 2020 | $9,965 | $1,140,900 | $325,000 | $815,900 |
| 2019 | $9,865 | $1,140,900 | $325,000 | $815,900 |
| 2018 | $12,544 | $1,119,700 | $300,000 | $819,700 |
| 2017 | $12,456 | $1,119,700 | $300,000 | $819,700 |
| 2016 | $12,305 | $1,119,700 | $300,000 | $819,700 |
| 2015 | $12,189 | $1,119,700 | $300,000 | $819,700 |
| 2014 | $11,989 | $0 | $0 | $0 |
Property History
| Date | Event | Price | Change | Sq Ft Price |
|---|---|---|---|---|
| 04/10/2025 04/10/25 | Pending | -- | -- | -- |
| 04/09/2025 04/09/25 | For Sale | $1,995,000 | -- | $294 / Sq Ft |
Deed History
| Date | Type | Sale Price | Title Company |
|---|---|---|---|
| Deed | -- | None Listed On Document | |
| Deed | -- | None Listed On Document | |
| Warranty Deed | $235,000 | None Available | |
| Warranty Deed | -- | None Available | |
| Warranty Deed | $900,000 | None Available | |
| Warranty Deed | -- | -- | |
| Warranty Deed | $202,000 | -- | |
| Warranty Deed | $170,000 | -- | |
| Warranty Deed | $146,000 | -- |
Mortgage History
| Date | Status | Loan Amount | Loan Type |
|---|---|---|---|
| Previous Owner | $240,000 | New Conventional | |
| Previous Owner | $225,000 | Unknown | |
| Previous Owner | $649,000 | Construction | |
| Previous Owner | $129,000 | No Value Available |
Similar Homes in Charlotte, NC
Source: Canopy MLS (Canopy Realtor® Association)
MLS Number: 4245343
APN: 023-164-33
- 5434 Beckhaven Ln
- 0000 Serenity Woods Ct
- 11917 Pump Station Rd
- 4741 Nijinsky Ct
- 4710 Nijinsky Ct
- 1300 Dali Blvd
- 0 Eagle Chase Dr
- 1120 Cedar St
- 12702 Overlook Mountain Dr
- 4409 Solemn Point Ln
- 4919 Polo Gate Blvd
- 4875 Polo Gate Blvd
- 525 Cellini Place
- 100 S Centurion Ln
- 1029 Dali Blvd
- 4754 Polo Gate Blvd
- 529 Cellini Place Unit 243
- 4759 Polo Gate Blvd
- 4723 Polo Gate Blvd
- 900 Raffaelo View
