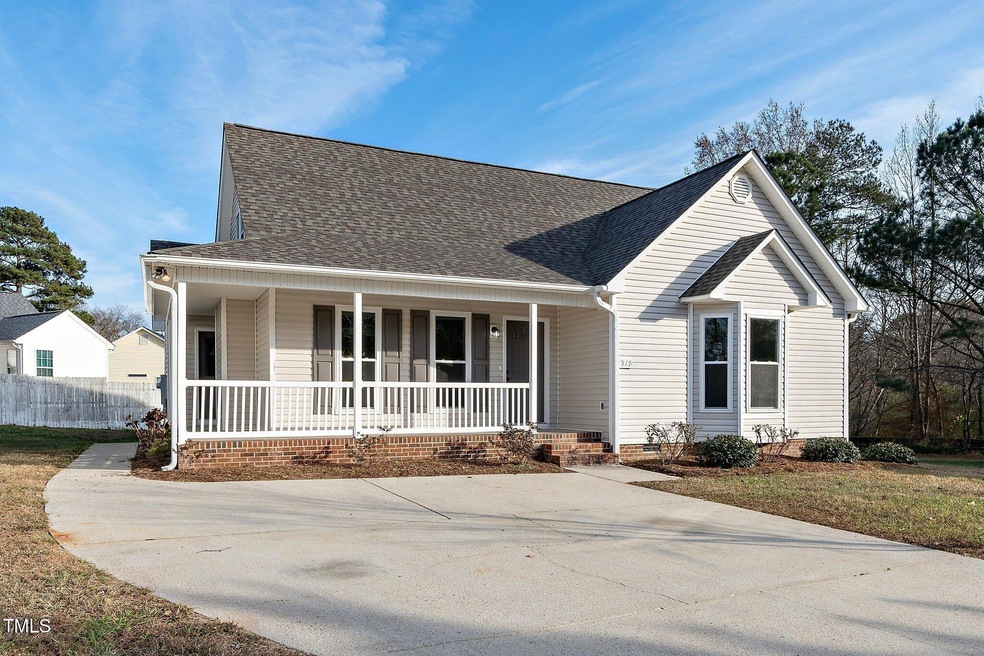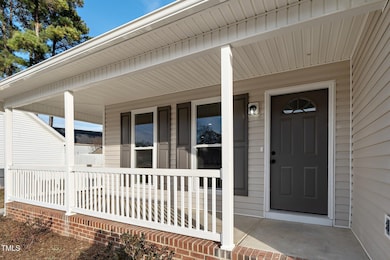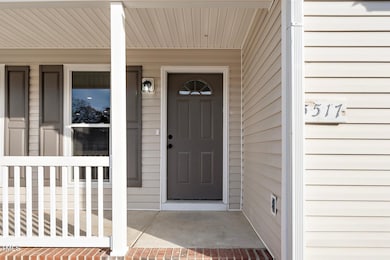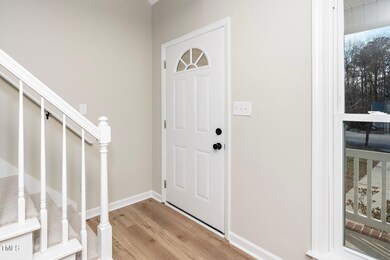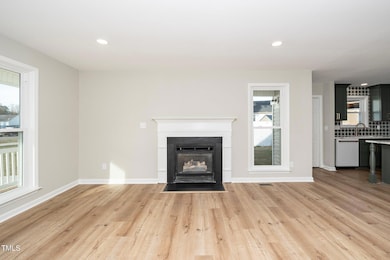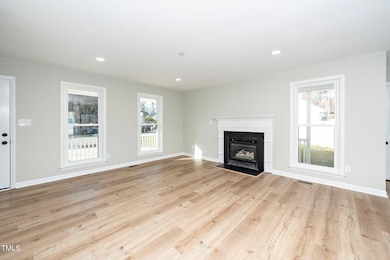
5517 Oregon Landing Place Raleigh, NC 27610
Southeast Raleigh NeighborhoodHighlights
- Deck
- Main Floor Primary Bedroom
- Cottage
- Carnage Magnet Middle School Rated A
- No HOA
- Breakfast Room
About This Home
As of February 2025This stunning updated cottage home, tucked away in a peaceful cul-de-sac, boasts a large wraparound porch and an oversized deck, perfect for enjoying the outdoors. The home has been fully renovated from top to bottom, ensuring modern comfort and style. Inside, you'll find an open floor plan with luxurious LVP flooring throughout the main level. The kitchen is a true showstopper, featuring beautiful new cabinets, a spacious island with a built-in microwave, elegant marble countertops, a stylish backsplash, and high-end GE Cafe appliances. The primary bedroom, located on the main floor, includes a feature wall, pocket doors, and a beautifully tiled shower. There are also two additional bedrooms and a second bathroom, both with modern tiled floors and a sleek shower on the main floor. Upstairs, you'll discover two large bedrooms (or use them as bonus rooms), complete with new carpeting, along with a full bathroom showcasing stunning tiled floors and a beautiful shower.
Did I mention the roof, windows, and hot water heater are all new? The flat yard is a true gem, featuring fruit trees and backing up to a serene greenway. Conveniently located near downtown Raleigh, highways, and shops, this home offers the perfect combination of tranquility and accessibility. With no HOA, you have the freedom to enjoy the property to the fullest. Don't miss out on this incredible home—it's the one you've been waiting for!
Home Details
Home Type
- Single Family
Est. Annual Taxes
- $2,849
Year Built
- Built in 1996
Lot Details
- 8,712 Sq Ft Lot
- Cul-De-Sac
- Back Yard
Parking
- 4 Parking Spaces
Home Design
- Cottage
- Brick Foundation
- Shingle Roof
- Architectural Shingle Roof
- Vinyl Siding
Interior Spaces
- 2,004 Sq Ft Home
- 1.5-Story Property
- Fireplace
- Bay Window
- Entrance Foyer
- Family Room
- Breakfast Room
- Utility Room
- Laundry closet
- Basement
- Crawl Space
Kitchen
- Eat-In Kitchen
- Free-Standing Gas Range
- Range Hood
- Microwave
- Ice Maker
- Dishwasher
- Kitchen Island
Flooring
- Tile
- Luxury Vinyl Tile
Bedrooms and Bathrooms
- 5 Bedrooms
- Primary Bedroom on Main
- Walk-In Closet
- 3 Full Bathrooms
- Double Vanity
- Bathtub with Shower
Outdoor Features
- Deck
- Wrap Around Porch
Schools
- Barwell Elementary School
- Carnage Middle School
- South Garner High School
Utilities
- Central Air
- Heating System Uses Natural Gas
- Heat Pump System
- Gas Water Heater
Community Details
- No Home Owners Association
- Eagle Chase Subdivision
- Greenbelt
Listing and Financial Details
- Assessor Parcel Number 1732089088
Map
Home Values in the Area
Average Home Value in this Area
Property History
| Date | Event | Price | Change | Sq Ft Price |
|---|---|---|---|---|
| 02/14/2025 02/14/25 | Sold | $380,000 | 0.0% | $190 / Sq Ft |
| 01/14/2025 01/14/25 | Pending | -- | -- | -- |
| 01/08/2025 01/08/25 | Price Changed | $380,000 | -5.0% | $190 / Sq Ft |
| 12/06/2024 12/06/24 | Price Changed | $399,900 | -4.6% | $200 / Sq Ft |
| 12/05/2024 12/05/24 | For Sale | $419,000 | -- | $209 / Sq Ft |
Tax History
| Year | Tax Paid | Tax Assessment Tax Assessment Total Assessment is a certain percentage of the fair market value that is determined by local assessors to be the total taxable value of land and additions on the property. | Land | Improvement |
|---|---|---|---|---|
| 2024 | $2,849 | $325,734 | $80,000 | $245,734 |
| 2023 | $2,010 | $182,554 | $35,000 | $147,554 |
| 2022 | $1,868 | $182,554 | $35,000 | $147,554 |
| 2021 | $1,796 | $182,554 | $35,000 | $147,554 |
| 2020 | $1,764 | $182,554 | $35,000 | $147,554 |
| 2019 | $1,687 | $143,877 | $25,000 | $118,877 |
| 2018 | $1,592 | $143,877 | $25,000 | $118,877 |
| 2017 | $1,517 | $143,877 | $25,000 | $118,877 |
| 2016 | $1,486 | $143,877 | $25,000 | $118,877 |
| 2015 | $1,628 | $155,279 | $27,000 | $128,279 |
| 2014 | $1,545 | $155,279 | $27,000 | $128,279 |
Mortgage History
| Date | Status | Loan Amount | Loan Type |
|---|---|---|---|
| Open | $283,875 | New Conventional | |
| Previous Owner | $172,000 | New Conventional | |
| Previous Owner | $115,000 | Unknown | |
| Previous Owner | $98,000 | Purchase Money Mortgage | |
| Previous Owner | $31,200 | Stand Alone Second | |
| Previous Owner | $124,800 | Fannie Mae Freddie Mac | |
| Previous Owner | $100,800 | Fannie Mae Freddie Mac | |
| Previous Owner | $128,350 | VA | |
| Previous Owner | $124,800 | VA | |
| Closed | $18,900 | No Value Available |
Deed History
| Date | Type | Sale Price | Title Company |
|---|---|---|---|
| Warranty Deed | $380,000 | Partners Title Llc | |
| Special Warranty Deed | $154,000 | None Available | |
| Trustee Deed | $130,935 | None Available | |
| Warranty Deed | $156,000 | None Available | |
| Special Warranty Deed | -- | -- | |
| Trustee Deed | $120,739 | -- | |
| Warranty Deed | $122,500 | -- |
Similar Homes in the area
Source: Doorify MLS
MLS Number: 10066030
APN: 1732.05-08-9088-000
- 5404 Drum Inlet Place
- 2253 Violet Bluff Ct
- 2609 Dwight Place
- 5625 Fieldcross Ct
- 2049 Abbeyhill Dr
- 5557 Fieldcross Ct
- 5045 Kota St
- 1606 Oxleymare Dr
- 2229 Abbeyhill Dr Unit 123
- 2009 Abbeyhill Dr Unit 63
- 2137 Caen St
- 5014 Kota St
- 2613 Lilymount Dr
- 2209 Abbeyhill Dr Unit 118
- 2048 Abbeyhill Dr Unit 98
- 2021 Abbeyhill Dr Unit 66
- 2269 Abbeyhill Dr Unit 133
- 5016 Tura St
- 5006 Tura St
- 2701 Erinridge Rd
