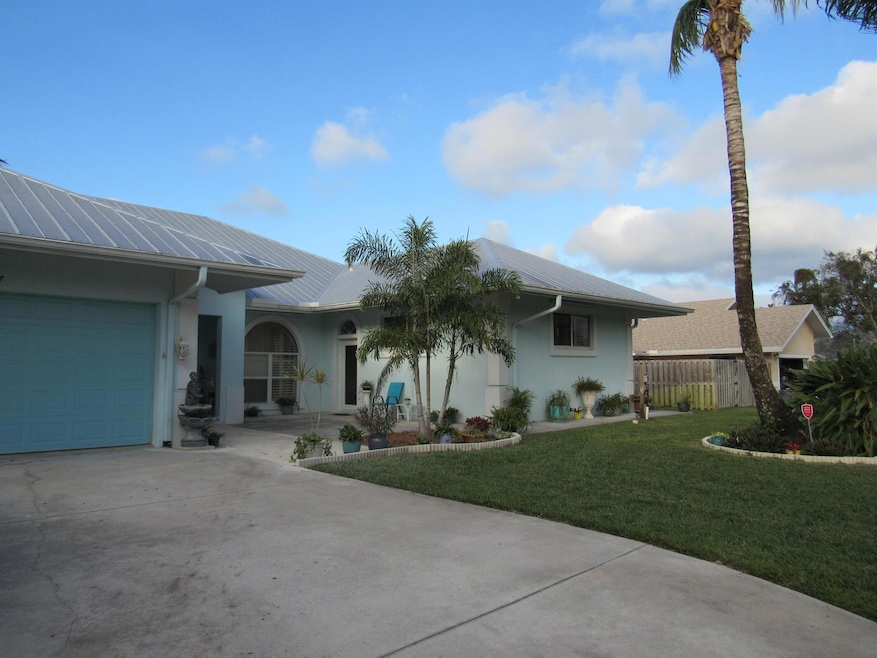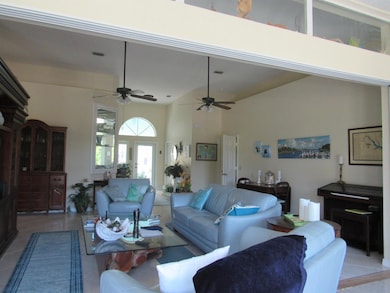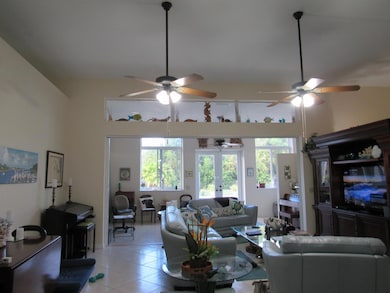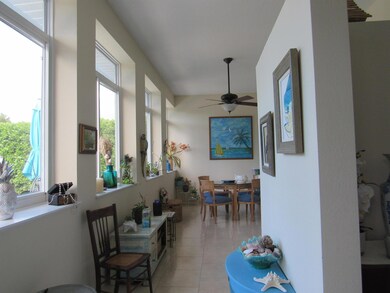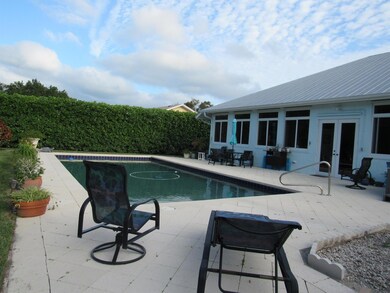
5517 SE Major Way Stuart, FL 34997
Highlights
- Concrete Pool
- RV Access or Parking
- Vaulted Ceiling
- South Fork High School Rated A-
- 25,726 Sq Ft lot
- Attic
About This Home
As of March 20251/2 Acre CBS 4 bed 2 bath 2 car garage pool home in Rocky Point. 20'x40' large open pool,18'' diagonal tile throughout, main suite has an attached sitting that works great as a dressing room, home office, gym or even a nursery. Main bedroom also features large walk in closet with built in shelves, bathroom has a roman tub, separate shower. 18'x20' 4th bedroom with separate entry may be used as in-law suite, maybe a game room or media room. This great homes features a formal dining & living room. In the back of this great home is a very large Florida room with a great view of the pool and large fence back yard. Most of the windows have been updated to impact and home has a brand new whole house generator!!
Home Details
Home Type
- Single Family
Est. Annual Taxes
- $3,575
Year Built
- Built in 1997
Lot Details
- 0.59 Acre Lot
- Fenced
- Sprinkler System
Parking
- 2 Car Attached Garage
- Garage Door Opener
- Driveway
- RV Access or Parking
Home Design
- Metal Roof
Interior Spaces
- 3,000 Sq Ft Home
- 1-Story Property
- Central Vacuum
- Vaulted Ceiling
- Ceiling Fan
- Single Hung Metal Windows
- Family Room
- Formal Dining Room
- Sun or Florida Room
- Pull Down Stairs to Attic
Kitchen
- Electric Range
- Microwave
- Dishwasher
Flooring
- Carpet
- Ceramic Tile
Bedrooms and Bathrooms
- 4 Bedrooms
- Split Bedroom Floorplan
- Walk-In Closet
- 2 Full Bathrooms
- Separate Shower in Primary Bathroom
Laundry
- Laundry Room
- Dryer
- Washer
Home Security
- Home Security System
- Impact Glass
- Fire and Smoke Detector
Pool
- Concrete Pool
- Heated Spa
- Gunite Pool
- Above Ground Spa
- Fiberglass Spa
Outdoor Features
- Shed
Utilities
- Central Heating and Cooling System
- Gas Tank Leased
- Gas Water Heater
- Cable TV Available
Community Details
- Murray Subdivision
Listing and Financial Details
- Assessor Parcel Number 493841311000001200
- Seller Considering Concessions
Map
Home Values in the Area
Average Home Value in this Area
Property History
| Date | Event | Price | Change | Sq Ft Price |
|---|---|---|---|---|
| 03/13/2025 03/13/25 | Sold | $730,000 | -3.8% | $243 / Sq Ft |
| 03/04/2025 03/04/25 | Pending | -- | -- | -- |
| 01/10/2025 01/10/25 | For Sale | $759,000 | 0.0% | $253 / Sq Ft |
| 11/09/2015 11/09/15 | Rented | -- | -- | -- |
| 10/10/2015 10/10/15 | Under Contract | -- | -- | -- |
| 07/15/2015 07/15/15 | Sold | $348,000 | -4.7% | $116 / Sq Ft |
| 06/15/2015 06/15/15 | Pending | -- | -- | -- |
| 06/02/2015 06/02/15 | For Sale | $365,000 | 0.0% | $122 / Sq Ft |
| 06/02/2015 06/02/15 | For Rent | $2,300 | -- | -- |
Tax History
| Year | Tax Paid | Tax Assessment Tax Assessment Total Assessment is a certain percentage of the fair market value that is determined by local assessors to be the total taxable value of land and additions on the property. | Land | Improvement |
|---|---|---|---|---|
| 2024 | $3,411 | $320,849 | -- | -- |
| 2023 | $3,411 | $311,504 | $0 | $0 |
| 2022 | $3,359 | $302,432 | $0 | $0 |
| 2021 | $3,356 | $293,624 | $0 | $0 |
| 2020 | $3,287 | $289,571 | $0 | $0 |
| 2019 | $3,234 | $283,062 | $0 | $0 |
| 2018 | $3,153 | $277,784 | $0 | $0 |
| 2017 | $2,973 | $272,071 | $0 | $0 |
| 2016 | $2,935 | $266,475 | $0 | $0 |
| 2015 | $4,729 | $308,560 | $130,000 | $178,560 |
| 2014 | $4,729 | $270,560 | $105,000 | $165,560 |
Mortgage History
| Date | Status | Loan Amount | Loan Type |
|---|---|---|---|
| Open | $730,000 | New Conventional | |
| Previous Owner | $278,400 | New Conventional | |
| Previous Owner | $274,000 | New Conventional | |
| Previous Owner | $284,000 | Unknown | |
| Previous Owner | $109,000 | Credit Line Revolving | |
| Previous Owner | $145,000 | Fannie Mae Freddie Mac | |
| Previous Owner | $129,000 | Unknown |
Deed History
| Date | Type | Sale Price | Title Company |
|---|---|---|---|
| Warranty Deed | $730,000 | None Listed On Document | |
| Warranty Deed | $100 | None Listed On Document | |
| Warranty Deed | $348,000 | Stewart Title Company | |
| Warranty Deed | $485,000 | Stewart Title Of Martin Coun | |
| Warranty Deed | $36,000 | -- |
Similar Homes in Stuart, FL
Source: BeachesMLS
MLS Number: R11050823
APN: 49-38-41-311-000-00120-0
- 4360 SE Kubin Ave
- 000 SE Sailfish Way
- 5226 SE Orange St
- 5646 SE Sailfish Way
- 4456 SE Tribout Ln
- 4419 SE Tall Pines Ave
- 5666 SE Matousek St
- 5105 SE Matousek St
- 5686 SE Sailfish Way
- 5273 SE Tall Pines Way
- 5413 SE Miles Grant Rd Unit 103
- 5413 SE Miles Grant Rd Unit 206
- 5403 SE Miles Grant Rd Unit H-111
- 5463 SE Miles Grant Rd Unit 213
- 5323 SE Miles Grant Rd Unit J-101
- 5323 SE Miles Grant Rd Unit J206
- 5335 SE Miles Grant Rd Unit 209
- 5355 SE Miles Grant Rd Unit 206
- 5353 SE Miles Grant Rd Unit 104
- 5313 SE Miles Grant Rd Unit K107
