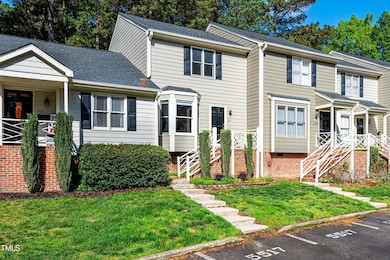
5517 Sharpe Dr Raleigh, NC 27612
Crabtree NeighborhoodEstimated payment $1,927/month
Highlights
- Deck
- Transitional Architecture
- Walk-In Closet
- Pine Hollow Middle School Rated A
- Breakfast Room
- Laundry Room
About This Home
Spanning 1,179 square feet, the home welcomes you with freshly painted interiors and stylish luxury vinyl plank flooring throughout the main level, creating an elegant ambiance ideal for both relaxation and entertaining. Upstairs, plush carpeting provides a cozy retreat in the bedrooms.
Recent enhancements ensure a worry-free lifestyle, including a new AC, furnace, and water heater installed in 2022, while a freshly painted exterior in 2024 adds to the home's curb appeal. Situated on a .03-acre lot, this residence offers the benefits of homeownership with minimal upkeep.
Just beyond your new doorstep, Oak Park West provides a lifestyle of convenience and charm. Most notably, you'll be just minutes from Oak Park Shopping Center, home to a variety of locally owned establishments. Indulge in the authentic Italian cuisine of Casa Carbone, a family-owned gem renowned for its rich flavors. Satisfy your sweet tooth at FRESH. Local Ice Cream, where handcrafted delights are made from locally sourced ingredients. Or, for a classic steakhouse experience, The Peddler Steakhouse offers aged-to-perfection steaks in a warm, inviting atmosphere. Additionally, explore your creative side with unique finds at Capitol Comics of Raleigh and Bernina World of Sewing, adding to the neighborhood's distinctive character.
With seamless access to shopping, dining, and recreational options (Umstead State Park is where we're heading first!), this townhome is more than just a residence—it's a gateway to a vibrant lifestyle.
Townhouse Details
Home Type
- Townhome
Est. Annual Taxes
- $2,280
Year Built
- Built in 1986
Lot Details
- 1,307 Sq Ft Lot
- Two or More Common Walls
- Landscaped
HOA Fees
- $230 Monthly HOA Fees
Home Design
- Transitional Architecture
- Traditional Architecture
- Block Foundation
- Shingle Roof
- Vinyl Siding
Interior Spaces
- 1,179 Sq Ft Home
- 2-Story Property
- Ceiling Fan
- Gas Log Fireplace
- Entrance Foyer
- Living Room with Fireplace
- Breakfast Room
Kitchen
- Electric Range
- Range Hood
- Dishwasher
- Laminate Countertops
Flooring
- Carpet
- Luxury Vinyl Tile
- Vinyl
Bedrooms and Bathrooms
- 2 Bedrooms
- Walk-In Closet
Laundry
- Laundry Room
- Laundry on upper level
Parking
- 2 Parking Spaces
- 2 Open Parking Spaces
- Parking Lot
- Assigned Parking
Outdoor Features
- Deck
Schools
- Brier Creek Elementary School
- Pine Hollow Middle School
- Leesville Road High School
Utilities
- Forced Air Heating and Cooling System
- Heating System Uses Natural Gas
- Natural Gas Connected
- Gas Water Heater
Community Details
- Association fees include ground maintenance, maintenance structure, road maintenance
- Cas Association, Phone Number (910) 295-3791
- Oak Park West Subdivision
Listing and Financial Details
- Assessor Parcel Number 0786559138
Map
Home Values in the Area
Average Home Value in this Area
Tax History
| Year | Tax Paid | Tax Assessment Tax Assessment Total Assessment is a certain percentage of the fair market value that is determined by local assessors to be the total taxable value of land and additions on the property. | Land | Improvement |
|---|---|---|---|---|
| 2024 | $2,280 | $260,195 | $75,000 | $185,195 |
| 2023 | $1,645 | $149,051 | $45,000 | $104,051 |
| 2022 | $1,529 | $149,051 | $45,000 | $104,051 |
| 2021 | $1,470 | $149,051 | $45,000 | $104,051 |
| 2020 | $1,444 | $149,051 | $45,000 | $104,051 |
| 2019 | $1,397 | $118,828 | $35,000 | $83,828 |
| 2018 | $1,318 | $118,828 | $35,000 | $83,828 |
| 2017 | $1,256 | $118,828 | $35,000 | $83,828 |
| 2016 | $1,231 | $118,828 | $35,000 | $83,828 |
| 2015 | $1,292 | $122,791 | $26,000 | $96,791 |
| 2014 | $1,226 | $122,791 | $26,000 | $96,791 |
Property History
| Date | Event | Price | Change | Sq Ft Price |
|---|---|---|---|---|
| 04/10/2025 04/10/25 | For Sale | $270,000 | -- | $229 / Sq Ft |
Deed History
| Date | Type | Sale Price | Title Company |
|---|---|---|---|
| Special Warranty Deed | $96,000 | None Available | |
| Trustee Deed | $85,000 | None Available |
Mortgage History
| Date | Status | Loan Amount | Loan Type |
|---|---|---|---|
| Open | $76,800 | New Conventional |
Similar Homes in Raleigh, NC
Source: Doorify MLS
MLS Number: 10088058
APN: 0786.11-55-9138-000
- 5622 Darrow Dr
- 5616 Darrow Dr
- 4240 Camden Woods Ct
- 5620 Hamstead Crossing
- 4808 Connell Dr
- 4815 Oak Park Rd
- 5505 Crabtree Park Ct
- 4709 Delta Lake Dr
- 5551 Vista View Ct
- 5430 Crabtree Park Ct
- 5734 Corbon Crest Ln
- 5507 Vista View Ct
- 5421 Vista View Ct
- 4808 Glen Forest Dr
- 5025 Fanyon Way
- 4835 Sir Duncan Way
- 4804 Cypress Tree Ln
- 4804 Deerwood Dr
- 4742 Cypress Tree Ln
- 5053 Amber Clay Ln






