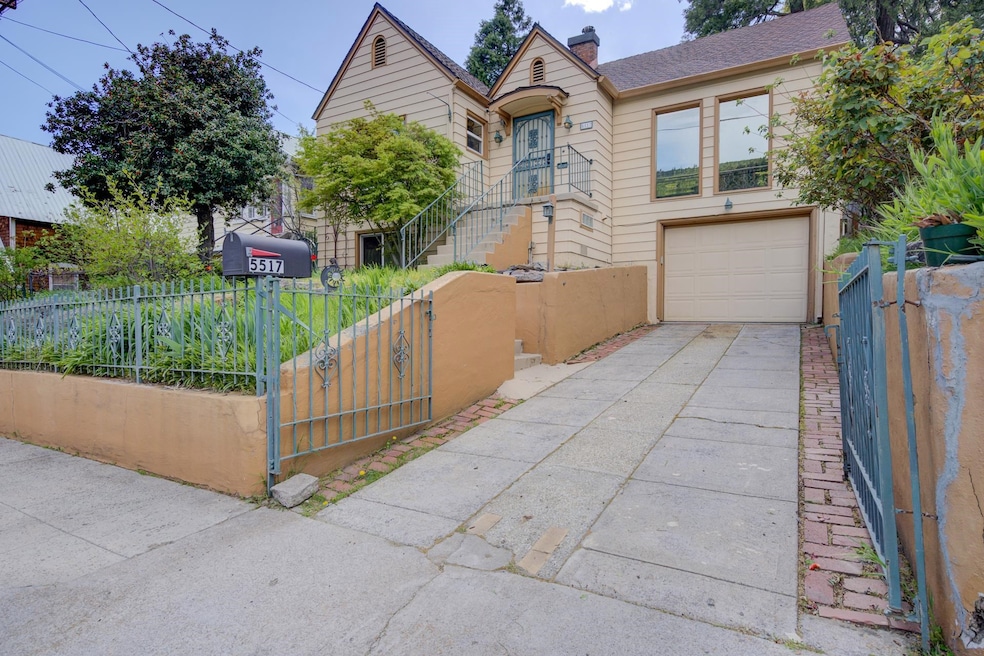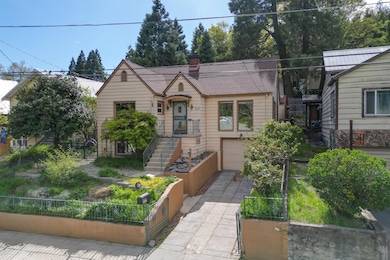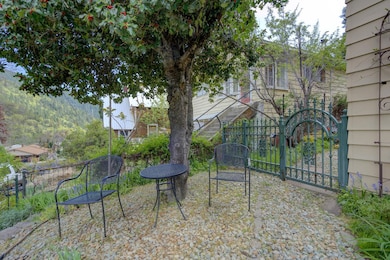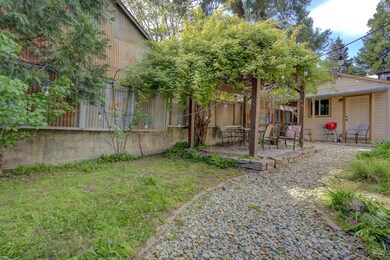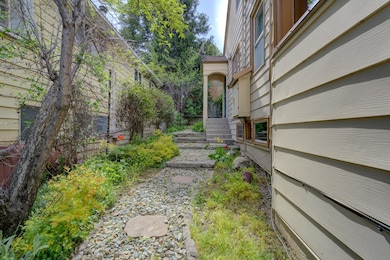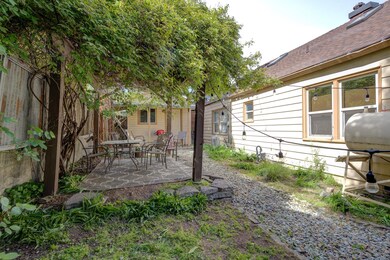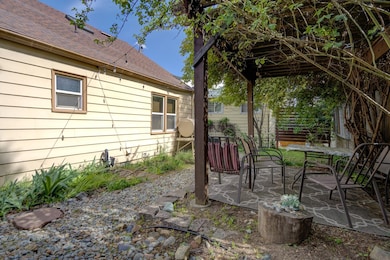
5517 Shasta Ave Dunsmuir, CA 96025
Estimated payment $2,503/month
Highlights
- Views of Trees
- Living Room with Fireplace
- 1 Car Attached Garage
- Wood Burning Stove
- Skylights
- Bay Window
About This Home
Turnkey Mountain Getaway & Top-Performing Vacation Rental in Dunsmuir! Welcome to 5517 Shasta Avenue—a beautifully updated 2-bedroom, 2-bath home with a full loft and an entertainment-ready basement, nestled in the heart of Dunsmuir. Currently operating as a highly successful vacation rental, this property is offered furnished and turnkey, making it a seamless investment or personal retreat. Inside, you’ll find charming, inviting interiors, a stylish kitchen, cozy living areas, and a versatile loft perfect for extra sleeping space, a creative studio, or home office. Downstairs, the fully finished basement features a game lounge, wet bar, and media space, ideal for entertaining guests or relaxing after a day on the mountain. Perfectly located within walking distance to downtown shops, restaurants, and the Sacramento River, and just minutes from Mt. Shasta’s ski slopes and trails, the home offers year-round appeal to vacationers and outdoor lovers alike. With proven income history, charming aesthetics, and incredible location, 5517 Shasta Ave is a rare opportunity in Northern California’s most beloved mountain town. View the Airbnb listing here:
Listing Agent
eXp Realty of California, Inc - Mountain Living Real Estate Group License #01946830

Home Details
Home Type
- Single Family
Est. Annual Taxes
- $3,306
Year Built
- 1940
Lot Details
- 3,920 Sq Ft Lot
- Lot Dimensions are 50x75
- Wood Fence
- Landscaped
- Sloped Lot
- Few Trees
- Garden
- Property is zoned R-4
Property Views
- Trees
- Hills
Home Design
- Composition Roof
- Vinyl Siding
- Concrete Perimeter Foundation
Interior Spaces
- 2,042 Sq Ft Home
- 3-Story Property
- Wet Bar
- Skylights
- Wood Burning Stove
- Self Contained Fireplace Unit Or Insert
- Double Pane Windows
- Blinds
- Bay Window
- Living Room with Fireplace
- Basement Fills Entire Space Under The House
- Laundry in Utility Room
Kitchen
- Electric Range
- Dishwasher
- Tile Countertops
Flooring
- Carpet
- Laminate
- Tile
Bedrooms and Bathrooms
- 2 Bedrooms
- 2 Bathrooms
Parking
- 1 Car Attached Garage
- Driveway
Outdoor Features
- Patio
- Shed
Utilities
- Mini Split Air Conditioners
- Mini Split Heat Pump
- Heating System Uses Oil
- Heating System Mounted To A Wall or Window
- Cable TV Available
Listing and Financial Details
- Assessor Parcel Number 058-051-080
Map
Home Values in the Area
Average Home Value in this Area
Tax History
| Year | Tax Paid | Tax Assessment Tax Assessment Total Assessment is a certain percentage of the fair market value that is determined by local assessors to be the total taxable value of land and additions on the property. | Land | Improvement |
|---|---|---|---|---|
| 2023 | $3,306 | $306,376 | $26,010 | $280,366 |
| 2022 | $3,142 | $296,310 | $25,500 | $270,810 |
| 2021 | $2,056 | $190,654 | $25,764 | $164,890 |
| 2020 | $559 | $188,700 | $25,500 | $163,200 |
| 2019 | $561 | $185,000 | $25,000 | $160,000 |
| 2018 | $1,655 | $151,512 | $27,054 | $124,458 |
| 2017 | $1,626 | $148,542 | $26,524 | $122,018 |
| 2016 | $1,596 | $145,630 | $26,004 | $119,626 |
| 2015 | $1,573 | $143,444 | $25,614 | $117,830 |
| 2014 | $1,546 | $140,635 | $25,113 | $115,522 |
Property History
| Date | Event | Price | Change | Sq Ft Price |
|---|---|---|---|---|
| 04/25/2025 04/25/25 | For Sale | $399,000 | +37.3% | $195 / Sq Ft |
| 06/24/2021 06/24/21 | Sold | $290,500 | -1.5% | $176 / Sq Ft |
| 05/10/2021 05/10/21 | Pending | -- | -- | -- |
| 04/22/2021 04/22/21 | For Sale | $295,000 | +59.5% | $179 / Sq Ft |
| 11/13/2018 11/13/18 | Sold | $185,000 | -2.1% | $112 / Sq Ft |
| 09/29/2018 09/29/18 | Pending | -- | -- | -- |
| 09/04/2018 09/04/18 | For Sale | $189,000 | +35.0% | $115 / Sq Ft |
| 09/14/2012 09/14/12 | Sold | $140,000 | -33.0% | $85 / Sq Ft |
| 07/24/2012 07/24/12 | Pending | -- | -- | -- |
| 05/25/2011 05/25/11 | For Sale | $209,000 | -- | $127 / Sq Ft |
Deed History
| Date | Type | Sale Price | Title Company |
|---|---|---|---|
| Grant Deed | $290,500 | Mt Shasta T&E Co | |
| Grant Deed | $185,000 | Mt Shasta Title And Escrow | |
| Interfamily Deed Transfer | -- | Siskiyou County Title Co | |
| Grant Deed | $140,000 | Siskiyou County Title Co | |
| Interfamily Deed Transfer | -- | -- | |
| Grant Deed | $230,000 | Mount Shasta Title & Escrow | |
| Grant Deed | $125,000 | -- |
Mortgage History
| Date | Status | Loan Amount | Loan Type |
|---|---|---|---|
| Open | $231,200 | New Conventional | |
| Previous Owner | $181,030 | FHA | |
| Previous Owner | $181,649 | FHA | |
| Previous Owner | $133,000 | New Conventional | |
| Previous Owner | $100,000 | Stand Alone Second | |
| Previous Owner | $184,000 | Purchase Money Mortgage | |
| Previous Owner | $88,000 | No Value Available |
Similar Homes in Dunsmuir, CA
Source: Siskiyou Association of REALTORS®
MLS Number: 20250439
APN: 058-051-080
- 5302 River Ave
- 5304 Dunsmuir Ave
- 6015 Elinore Way
- 4311 Wood St
- 6214 Elinore St
- 6218 Elinore St
- 6272 Gillis St
- 4319 Stagecoach Rd
- 6254 Scherrer Ave
- 6290 Hilltop Dr
- 4800 Siskiyou Ave
- 4800 Siskiyou Ave
- 220 S 3rd St
- 401 S Second St
- 209 Mican St
- Lot 9,Block H Simpson Ave
- 4227 Siskiyou Ave
- 4427 Dunsmuir Ave
- 4421 Gleaves Ave
- 4418 Gleaves Ave
