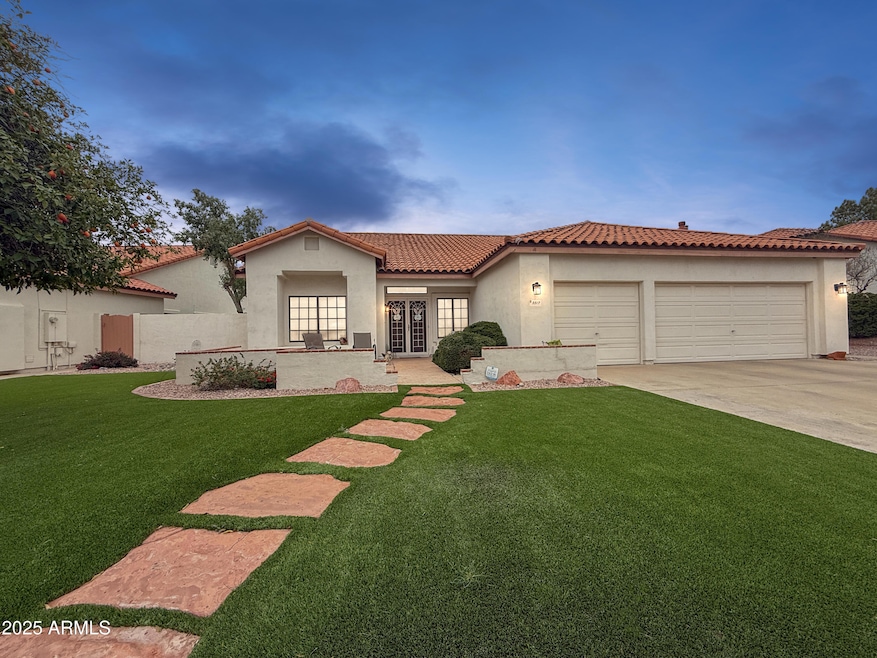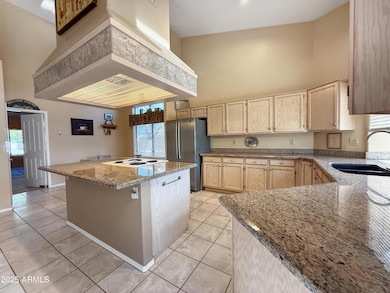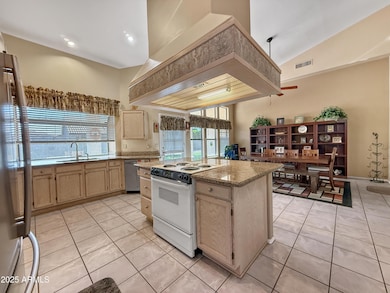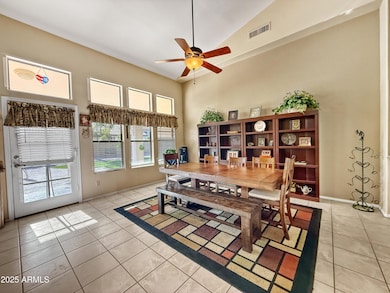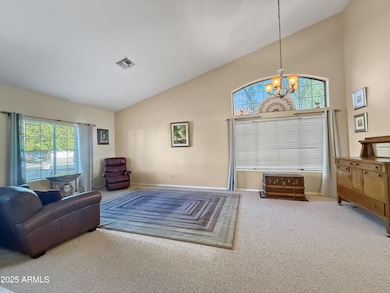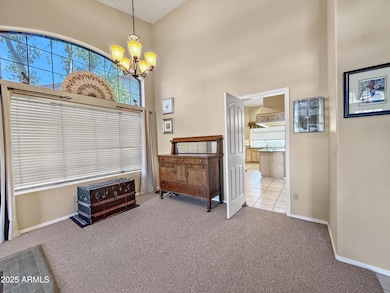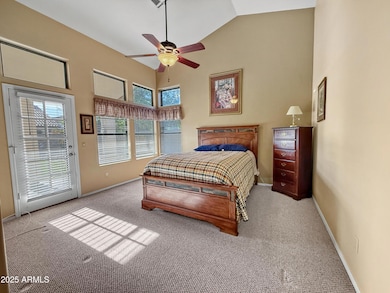
5517 W Aster Dr Glendale, AZ 85304
Estimated payment $3,190/month
Highlights
- Hot Property
- Vaulted Ceiling
- Eat-In Kitchen
- Ironwood High School Rated A-
- Santa Fe Architecture
- Dual Vanity Sinks in Primary Bathroom
About This Home
Welcome to a well-maintained home in the desirable Marshall Ranch community of Glendale. Located on a quiet street, this single-level property offers a comfortable layout. The primary suite offers plenty of space, complete with an en-suite bath and walk-in closet, while the additional bedrooms are ideal for guests, a home office, or hobbies. A light-filled living room that flows into the formal dining area—ideal for everyday living or casual entertaining. The home has been gently lived in and thoughtfully cared for, making it move-in ready with the option to update over time. The backyard includes mature landscaping and a covered patio, mature trees and nice sized yard, creating a peaceful outdoor space to relax or enjoy Arizona's weather year-round (Click More)... Located in Marshall Ranch, you're conveniently close to shopping, dining, top-rated schools, and local parks, making it an ideal location for families or anyone looking for a vibrant community lifestyle. Don't miss the opportunity to make this wonderful property your new home!
Home Details
Home Type
- Single Family
Est. Annual Taxes
- $1,749
Year Built
- Built in 1992
Lot Details
- 9,927 Sq Ft Lot
- Desert faces the back of the property
- Block Wall Fence
- Artificial Turf
- Front and Back Yard Sprinklers
- Grass Covered Lot
HOA Fees
- $85 Monthly HOA Fees
Parking
- 3 Car Garage
Home Design
- Santa Fe Architecture
- Wood Frame Construction
- Tile Roof
Interior Spaces
- 2,145 Sq Ft Home
- 1-Story Property
- Vaulted Ceiling
- Ceiling Fan
Kitchen
- Eat-In Kitchen
- Kitchen Island
Flooring
- Carpet
- Tile
Bedrooms and Bathrooms
- 4 Bedrooms
- Primary Bathroom is a Full Bathroom
- 2 Bathrooms
- Dual Vanity Sinks in Primary Bathroom
Accessible Home Design
- No Interior Steps
Schools
- Marshall Ranch Elementary School
- Ironwood High School
Utilities
- Cooling Available
- Heating Available
- High Speed Internet
- Cable TV Available
Listing and Financial Details
- Tax Lot 75
- Assessor Parcel Number 200-39-378
Community Details
Overview
- Association fees include ground maintenance
- Aam, Llc Association, Phone Number (602) 957-9191
- Built by Maracay Homes
- Mission Groves 2 At Marshall Ranch Lt 1 76 Tr A B Subdivision
Recreation
- Bike Trail
Map
Home Values in the Area
Average Home Value in this Area
Tax History
| Year | Tax Paid | Tax Assessment Tax Assessment Total Assessment is a certain percentage of the fair market value that is determined by local assessors to be the total taxable value of land and additions on the property. | Land | Improvement |
|---|---|---|---|---|
| 2025 | $1,749 | $22,953 | -- | -- |
| 2024 | $1,785 | $21,860 | -- | -- |
| 2023 | $1,785 | $37,310 | $7,460 | $29,850 |
| 2022 | $1,769 | $27,470 | $5,490 | $21,980 |
| 2021 | $1,899 | $26,010 | $5,200 | $20,810 |
| 2020 | $1,927 | $24,350 | $4,870 | $19,480 |
| 2019 | $1,873 | $24,630 | $4,920 | $19,710 |
| 2018 | $1,830 | $23,170 | $4,630 | $18,540 |
| 2017 | $1,842 | $20,130 | $4,020 | $16,110 |
| 2016 | $1,831 | $19,170 | $3,830 | $15,340 |
| 2015 | $1,717 | $19,060 | $3,810 | $15,250 |
Property History
| Date | Event | Price | Change | Sq Ft Price |
|---|---|---|---|---|
| 04/13/2025 04/13/25 | For Sale | $530,000 | 0.0% | $247 / Sq Ft |
| 04/06/2025 04/06/25 | Price Changed | $530,000 | -3.6% | $247 / Sq Ft |
| 03/26/2025 03/26/25 | Price Changed | $550,000 | -- | $256 / Sq Ft |
Deed History
| Date | Type | Sale Price | Title Company |
|---|---|---|---|
| Interfamily Deed Transfer | -- | None Available | |
| Warranty Deed | $159,900 | Fidelity Title |
Mortgage History
| Date | Status | Loan Amount | Loan Type |
|---|---|---|---|
| Closed | $115,000 | New Conventional |
About the Listing Agent

Otley Smith has been a proud Arizona resident for the past 10 years, calling Cave Creek home — a town that truly captures the spirit of the Southwest. With over 20 years of experience as an award-winning real estate agent, builder, and remodeler, Otley brings a unique, well-rounded perspective to every transaction. His hands-on background means he understands real estate from the ground up, and he sees each property through the eyes of his clients.
He loves living in the Southwest.
Otley's Other Listings
Source: Arizona Regional Multiple Listing Service (ARMLS)
MLS Number: 6840153
APN: 200-39-378
- 5582 W Aster Dr
- 5428 W Wethersfield Dr
- 12407 N 54th Ave
- 5344 W Desert Hills Dr
- 12405 N 53rd Dr
- 5754 W Larkspur Dr
- 5325 W Desert Hills Dr
- 5521 W Sweetwater Ave
- 5702 W Windrose Dr
- 5778 W Corrine Dr
- 5731 W Aster Dr
- 5851 W Charter Oak Rd
- 5815 W Corrine Dr
- 12001 N 53rd Ave
- 5228 W Aster Dr
- 5206 W Desert Hills Dr
- 5309 W Dahlia Dr
- 5431 W Sierra St
- 5750 W Cortez St
- 5731 W Lupine Ave
