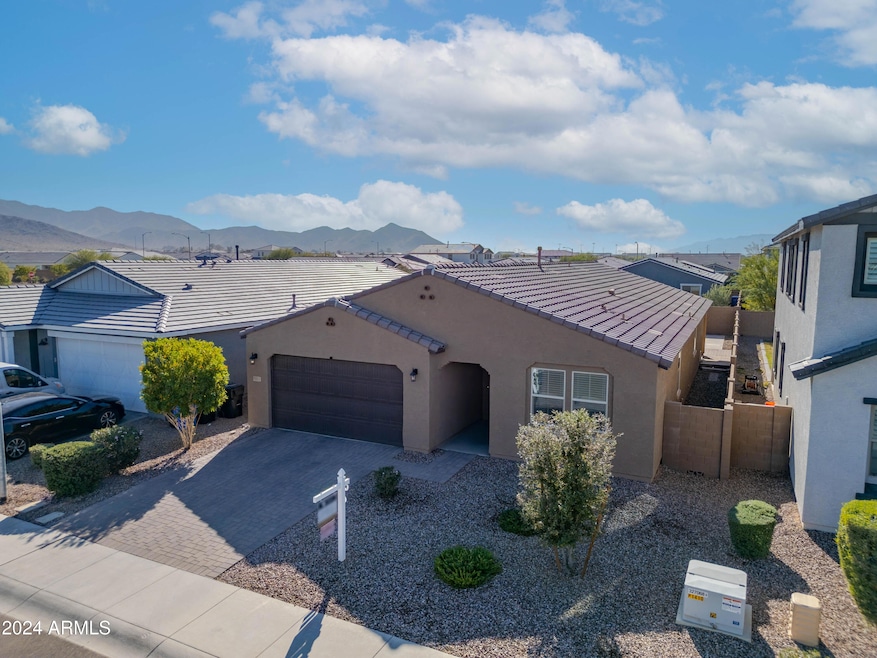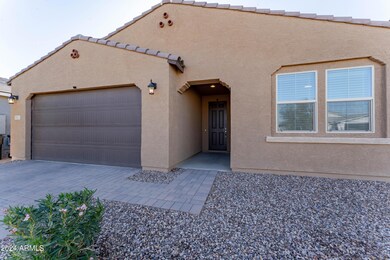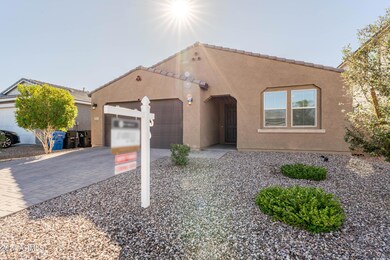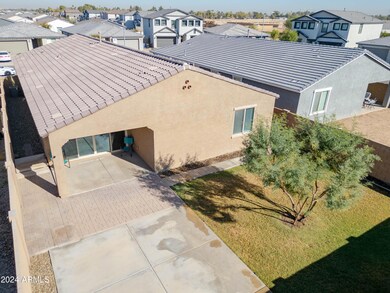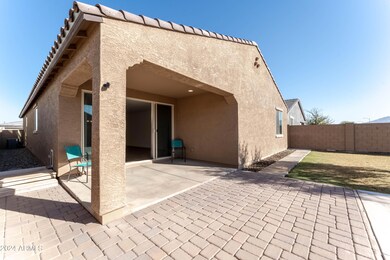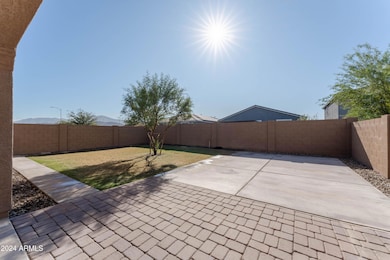
5517 W Stargazer Place Laveen, AZ 85339
Laveen NeighborhoodHighlights
- Spanish Architecture
- Private Yard
- Eat-In Kitchen
- Phoenix Coding Academy Rated A
- Covered patio or porch
- Double Pane Windows
About This Home
As of February 2025**Welcome Home!** ALL OFFERS WILL BE CONSIDERED.
Experience modern comfort and style in this spacious 4-bedroom, 3-bathroom home, complete with a versatile den and a 3-bay tandem garage, thoughtfully designed to fit today's lifestyle. The flexible floor plan is perfect for a teen retreat or multi-generational living.
The open-concept design highlights a luxurious master suite and a gourmet kitchen equipped with stainless steel gas appliances, stunning quartz countertops, and elegant shaker-style cabinets in White and Silver Gray, seamlessly carried throughout the home.
This energy-efficient home meets *Energy Star* standards, combining style and sustainability. Enjoy ceiling fans in every bedroom, the great room, and the den. The upgraded carpet with premium padding in the bedrooms complements the sleek wood-look tile flooring found throughout the main living areas.
The beautifully landscaped north-facing lot includes a lush lawn and a spacious covered patio. Oversized four-panel glass patio doors open to the backyard, where you'll find fresh pavers, a sidewalk, and grass re-seeded for a vibrant winter lawn. Take in breathtaking views of South Mountain and the Estrella Mountains from your own outdoor oasis.
Freshly painted and meticulously maintained, this home is ready to impress and welcome its new owners!
Home Details
Home Type
- Single Family
Est. Annual Taxes
- $3,793
Year Built
- Built in 2020
Lot Details
- 6,463 Sq Ft Lot
- Desert faces the front of the property
- Block Wall Fence
- Front and Back Yard Sprinklers
- Sprinklers on Timer
- Private Yard
- Grass Covered Lot
HOA Fees
- $119 Monthly HOA Fees
Parking
- 3 Car Garage
- Tandem Parking
Home Design
- Spanish Architecture
- Wood Frame Construction
- Tile Roof
- Stucco
Interior Spaces
- 2,150 Sq Ft Home
- 1-Story Property
- Ceiling height of 9 feet or more
- Ceiling Fan
- Double Pane Windows
- ENERGY STAR Qualified Windows
- Washer and Dryer Hookup
Kitchen
- Eat-In Kitchen
- Breakfast Bar
- Built-In Microwave
- ENERGY STAR Qualified Appliances
- Kitchen Island
Flooring
- Carpet
- Tile
Bedrooms and Bathrooms
- 4 Bedrooms
- 3 Bathrooms
- Dual Vanity Sinks in Primary Bathroom
Outdoor Features
- Covered patio or porch
Schools
- Laveen Elementary School
- Betty Fairfax High School
Utilities
- Refrigerated Cooling System
- Zoned Heating
- Heating System Uses Natural Gas
- High Speed Internet
- Cable TV Available
Listing and Financial Details
- Tax Lot 113
- Assessor Parcel Number 300-06-696
Community Details
Overview
- Association fees include ground maintenance
- Legacy At Hudson Association, Phone Number (602) 957-9191
- Built by Ashton Woods
- Legacy At Hudson Subdivision, Claridge Floorplan
Recreation
- Community Playground
- Bike Trail
Map
Home Values in the Area
Average Home Value in this Area
Property History
| Date | Event | Price | Change | Sq Ft Price |
|---|---|---|---|---|
| 02/27/2025 02/27/25 | Sold | $510,000 | 0.0% | $237 / Sq Ft |
| 01/03/2025 01/03/25 | Price Changed | $510,000 | -2.9% | $237 / Sq Ft |
| 11/24/2024 11/24/24 | For Sale | $525,000 | 0.0% | $244 / Sq Ft |
| 11/21/2024 11/21/24 | Price Changed | $525,000 | +22.1% | $244 / Sq Ft |
| 03/12/2021 03/12/21 | Sold | $429,990 | -0.7% | $200 / Sq Ft |
| 01/29/2021 01/29/21 | Pending | -- | -- | -- |
| 01/29/2021 01/29/21 | Price Changed | $432,990 | +0.7% | $201 / Sq Ft |
| 01/28/2021 01/28/21 | Price Changed | $429,990 | +3.1% | $200 / Sq Ft |
| 01/21/2021 01/21/21 | Price Changed | $416,990 | +0.5% | $194 / Sq Ft |
| 01/13/2021 01/13/21 | Price Changed | $414,990 | -0.2% | $193 / Sq Ft |
| 01/07/2021 01/07/21 | Price Changed | $415,990 | +0.5% | $193 / Sq Ft |
| 01/04/2021 01/04/21 | Price Changed | $413,990 | +0.5% | $193 / Sq Ft |
| 12/28/2020 12/28/20 | Price Changed | $411,990 | +0.7% | $192 / Sq Ft |
| 12/16/2020 12/16/20 | Price Changed | $408,990 | +0.7% | $190 / Sq Ft |
| 12/10/2020 12/10/20 | Price Changed | $405,990 | -1.0% | $189 / Sq Ft |
| 11/11/2020 11/11/20 | Price Changed | $410,075 | +1.8% | $191 / Sq Ft |
| 11/10/2020 11/10/20 | Price Changed | $402,990 | +0.8% | $187 / Sq Ft |
| 11/05/2020 11/05/20 | Price Changed | $399,990 | +0.5% | $186 / Sq Ft |
| 10/21/2020 10/21/20 | Price Changed | $397,990 | +1.0% | $185 / Sq Ft |
| 10/13/2020 10/13/20 | Price Changed | $393,990 | +0.5% | $183 / Sq Ft |
| 10/06/2020 10/06/20 | Price Changed | $391,990 | +0.5% | $182 / Sq Ft |
| 10/01/2020 10/01/20 | Price Changed | $389,990 | +0.8% | $181 / Sq Ft |
| 09/25/2020 09/25/20 | Price Changed | $386,990 | +0.8% | $180 / Sq Ft |
| 09/16/2020 09/16/20 | Price Changed | $383,990 | +0.3% | $179 / Sq Ft |
| 09/14/2020 09/14/20 | Price Changed | $382,990 | +0.5% | $178 / Sq Ft |
| 08/31/2020 08/31/20 | For Sale | $380,990 | -- | $177 / Sq Ft |
Tax History
| Year | Tax Paid | Tax Assessment Tax Assessment Total Assessment is a certain percentage of the fair market value that is determined by local assessors to be the total taxable value of land and additions on the property. | Land | Improvement |
|---|---|---|---|---|
| 2025 | $3,793 | $24,602 | -- | -- |
| 2024 | $3,725 | $23,431 | -- | -- |
| 2023 | $3,725 | $41,430 | $8,280 | $33,150 |
| 2022 | $3,619 | $31,720 | $6,340 | $25,380 |
| 2021 | $226 | $2,220 | $2,220 | $0 |
| 2020 | $221 | $2,115 | $2,115 | $0 |
Mortgage History
| Date | Status | Loan Amount | Loan Type |
|---|---|---|---|
| Open | $310,000 | New Conventional | |
| Previous Owner | $95,000 | Credit Line Revolving | |
| Previous Owner | $343,992 | Purchase Money Mortgage |
Deed History
| Date | Type | Sale Price | Title Company |
|---|---|---|---|
| Warranty Deed | $510,000 | Wfg National Title Insurance C | |
| Warranty Deed | $429,990 | First American Title Ins Co | |
| Warranty Deed | $877,968 | First American Title |
Similar Homes in the area
Source: Arizona Regional Multiple Listing Service (ARMLS)
MLS Number: 6783018
APN: 300-06-696
- 10428 S 54th Ln
- 5513 W San Gabriel Ave
- 5728 W Lodge Dr
- 5311 W San Gabriel Ave
- 5626 W Olney Ave
- 5630 W Olney Ave
- 5818 W Sunrise Dr
- 10606 S 52nd Ln
- 5634 W Olney Ave
- 5638 W Olney Ave
- 5826 W Sunrise Dr
- 5428 W Jackalope Ln
- 5210 W Top Hand Trail
- 5120 W Rainwater Dr
- 5112 W Rainwater Dr
- 5214 W Rainwater Dr
- 5636 W Jackalope Ln
- 5412 W Jackalope Ln
- 5644 W Jackalope Ln
- 5237 W Alta Mesa Ave
