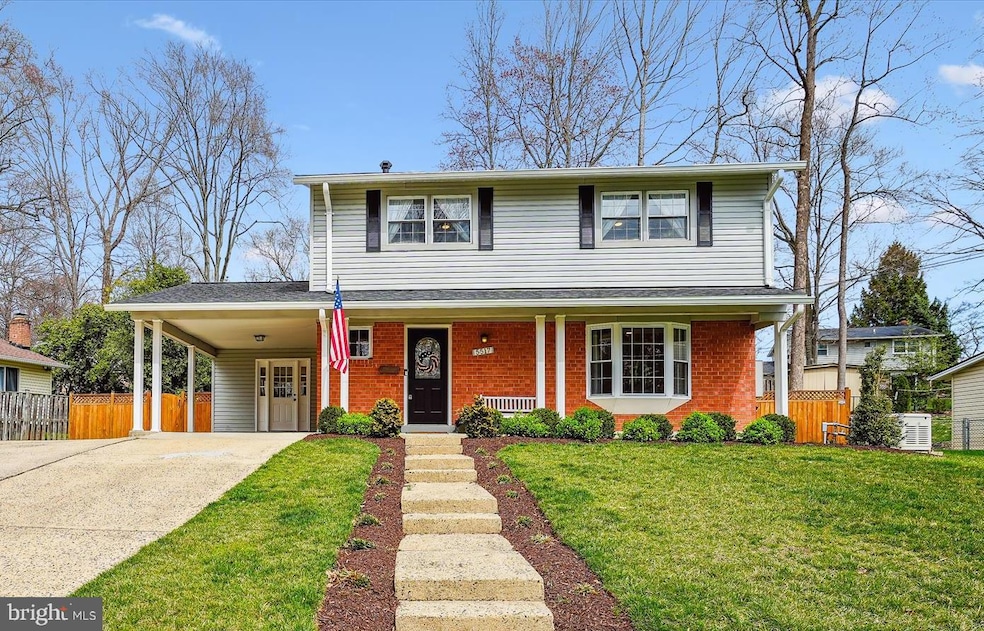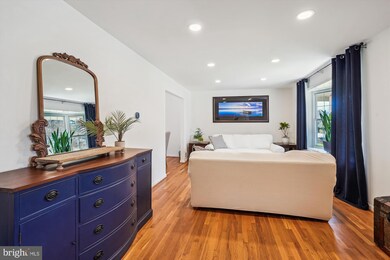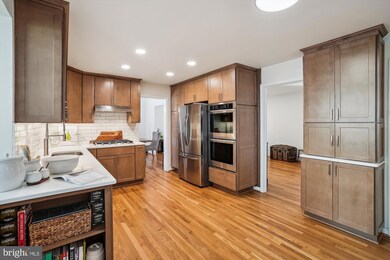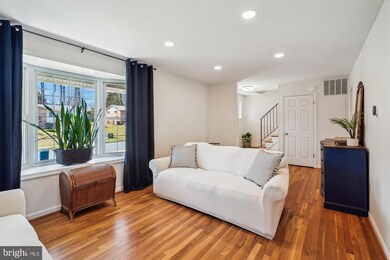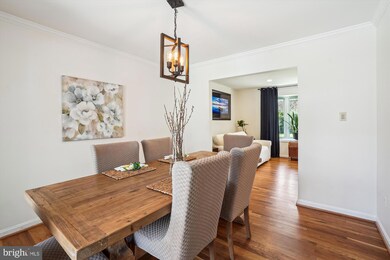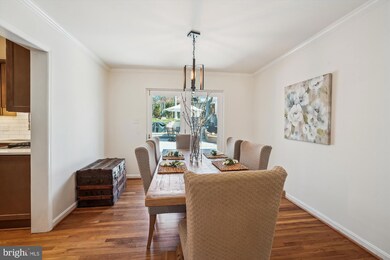
5517 Yorkshire St Springfield, VA 22151
Kings Park NeighborhoodEstimated payment $5,948/month
Highlights
- Colonial Architecture
- Recreation Room
- Cathedral Ceiling
- Kings Glen Elementary School Rated A-
- Traditional Floor Plan
- Wood Flooring
About This Home
Wow! Every inch of this home has been thoughtfully crafted to create a warm, inviting atmosphere that you'll be proud to call your own. This is a home you must see in person and truly has it all—boasting 5 bedrooms, 3.5 bathrooms, and over 2,500 sqft of beautifully updated living space. Freshly painted throughout, this home features a fully renovated kitchen, a fully renovated basement with an added bedroom, new flooring on the main level, a beautifully reimagined fireplace, and an updated primary suite with a luxurious bathroom. It’s clear the homeowners have poured love and care into every corner, with many upgrades and renovations, including a whole-house natural gas standby generator.
As you approach, you'll notice the love poured into this home with meticulous landscaping and a charming covered porch. Inside, the spacious foyer with brand new hardwood floors leads to a bright living room featuring a large bay window. The formal dining room flows effortlessly to a private patio, creating a seamless indoor-outdoor connection, perfect for entertaining or relaxing.
Step outside to discover an expansive patio complete with a charming gazebo, an English garden, and a wood-burning fireplace—ideal for summer BBQs or peaceful evenings in the garden. Additional highlights include a large powered shed with workspace and ample storage.
The fully renovated kitchen features stunning quartz countertops, new appliances, a double oven, gas stovetop, appliance cabinet, and a stylish backsplash. The adjacent, and spacious, family room, with cathedral ceilings, skylights, and a freshly updated fireplace, offers a warm and inviting comfort, relaxation, and quality time with loved ones. The main level also includes a laundry room, a tastefully updated half bath, and a convenient mudroom leading to the carport.
Upstairs, the primary suite is a true retreat with two custom, large closets and an updated ensuite bath. A private balcony off the suite offers peaceful views of the backyard and garden. Three additional spacious bedrooms share an updated full bath, and one bedroom features a custom-designed closet for added storage and organization.
The fully waterproofed, renovated basement offers even more space to enjoy with a large bedroom that has its own exterior door—perfect for guests, a home office, or extra privacy. The basement also provides ample living space and storage as well as a full bath.
Nestled in the sought-after Kings Park community in Springfield, Virginia, this home offers both tranquility and convenience, minutes from Lake Braddock Secondary School, and the elementary schools, Kings Park and Kings Glen are located within the Kings Park community, and trails leading to Lake Accotink. This centrally located home is a commuter’s dream with easy access to shopping, Tysons, Washington D.C. and Ft. Belvoir, with nearby Metro and VRE stops. No HOA. Parliament Community Pool membership is a great way to get to know and love your neighbors as the community hosts many events throughout the summer season.
Welcome home!
Special financing is available through Project My Home offering reduced rates and/or closing cost support for the buyer of this property. Home is currently enrolled in a premium home warranty with the option to transfer to buyer at closing.
Home Details
Home Type
- Single Family
Est. Annual Taxes
- $9,485
Year Built
- Built in 1965
Lot Details
- 10,619 Sq Ft Lot
- Property is Fully Fenced
- Property is zoned 130
Home Design
- Colonial Architecture
- Brick Exterior Construction
- Brick Foundation
- Shingle Roof
- Composition Roof
- Vinyl Siding
Interior Spaces
- Property has 3 Levels
- Traditional Floor Plan
- Cathedral Ceiling
- Ceiling Fan
- Skylights
- Recessed Lighting
- Fireplace Mantel
- Gas Fireplace
- Double Pane Windows
- Bay Window
- Six Panel Doors
- Family Room Off Kitchen
- Living Room
- Formal Dining Room
- Recreation Room
- Basement Fills Entire Space Under The House
- Attic
Kitchen
- Breakfast Room
- Eat-In Kitchen
- Gas Oven or Range
- Ice Maker
- Dishwasher
- Disposal
Flooring
- Wood
- Ceramic Tile
Bedrooms and Bathrooms
- En-Suite Primary Bedroom
- En-Suite Bathroom
- Bathtub with Shower
Laundry
- Laundry Room
- Laundry on main level
- Dryer
- Washer
Parking
- 1 Parking Space
- 1 Attached Carport Space
Outdoor Features
- Exterior Lighting
- Gazebo
- Shed
Location
- Suburban Location
Schools
- Kings Glen Elementary School
- Lake Braddock Secondary Middle School
- Lake Braddock High School
Utilities
- Central Heating and Cooling System
- Vented Exhaust Fan
- Natural Gas Water Heater
- Phone Available
- Cable TV Available
Community Details
- No Home Owners Association
- Kings Park Subdivision, Queen Floorplan
Listing and Financial Details
- Tax Lot 564
- Assessor Parcel Number 0791 06 0564
Map
Home Values in the Area
Average Home Value in this Area
Tax History
| Year | Tax Paid | Tax Assessment Tax Assessment Total Assessment is a certain percentage of the fair market value that is determined by local assessors to be the total taxable value of land and additions on the property. | Land | Improvement |
|---|---|---|---|---|
| 2024 | $82 | $764,220 | $275,000 | $489,220 |
| 2023 | $8,350 | $739,950 | $275,000 | $464,950 |
| 2022 | $8,102 | $708,510 | $270,000 | $438,510 |
| 2021 | $7,237 | $616,690 | $240,000 | $376,690 |
| 2020 | $6,987 | $590,370 | $235,000 | $355,370 |
| 2019 | $6,670 | $563,540 | $227,000 | $336,540 |
| 2018 | $6,262 | $544,540 | $208,000 | $336,540 |
| 2017 | $6,009 | $517,600 | $194,000 | $323,600 |
| 2016 | $5,996 | $517,600 | $194,000 | $323,600 |
| 2015 | $5,643 | $505,650 | $190,000 | $315,650 |
| 2014 | $5,320 | $477,760 | $180,000 | $297,760 |
Property History
| Date | Event | Price | Change | Sq Ft Price |
|---|---|---|---|---|
| 04/02/2025 04/02/25 | For Sale | $925,875 | +15.0% | $370 / Sq Ft |
| 05/04/2022 05/04/22 | Sold | $805,000 | +7.3% | $321 / Sq Ft |
| 04/05/2022 04/05/22 | Pending | -- | -- | -- |
| 03/31/2022 03/31/22 | For Sale | $750,000 | +55.0% | $300 / Sq Ft |
| 05/10/2013 05/10/13 | Sold | $484,000 | 0.0% | $253 / Sq Ft |
| 03/29/2013 03/29/13 | Pending | -- | -- | -- |
| 03/25/2013 03/25/13 | For Sale | $484,000 | -- | $253 / Sq Ft |
Deed History
| Date | Type | Sale Price | Title Company |
|---|---|---|---|
| Deed | $805,000 | North American Title | |
| Warranty Deed | $484,000 | -- | |
| Warranty Deed | $495,000 | -- |
Mortgage History
| Date | Status | Loan Amount | Loan Type |
|---|---|---|---|
| Open | $805,000 | VA | |
| Previous Owner | $470,000 | New Conventional | |
| Previous Owner | $466,697 | VA | |
| Previous Owner | $396,000 | New Conventional | |
| Previous Owner | $65,000 | Credit Line Revolving |
Similar Homes in Springfield, VA
Source: Bright MLS
MLS Number: VAFX2228262
APN: 0791-06-0564
- 5526 Yorkshire St
- 5517 Southampton Dr
- 8618 Kenilworth Dr
- 5507 Kings Park Dr
- 8610 Clydesdale Rd
- 5684 Kirkham Ct
- 8704 Parliament Dr
- 8651 Cromwell Dr
- 8511 Parliament Dr
- 5420 Flint Tavern Place
- 5446 Mount Corcoran Place
- 8901 Burke Rd
- 5911 Lovejoy Ct
- 8511 Barrington Ct Unit S
- 8552 Barrington Ct Unit 927
- 9013 Parliament Dr
- 8608 London Ct
- 5211 Southampton Dr
- 8536 Milford Ct Unit 899
- 8517 Milford Ct Unit 906
