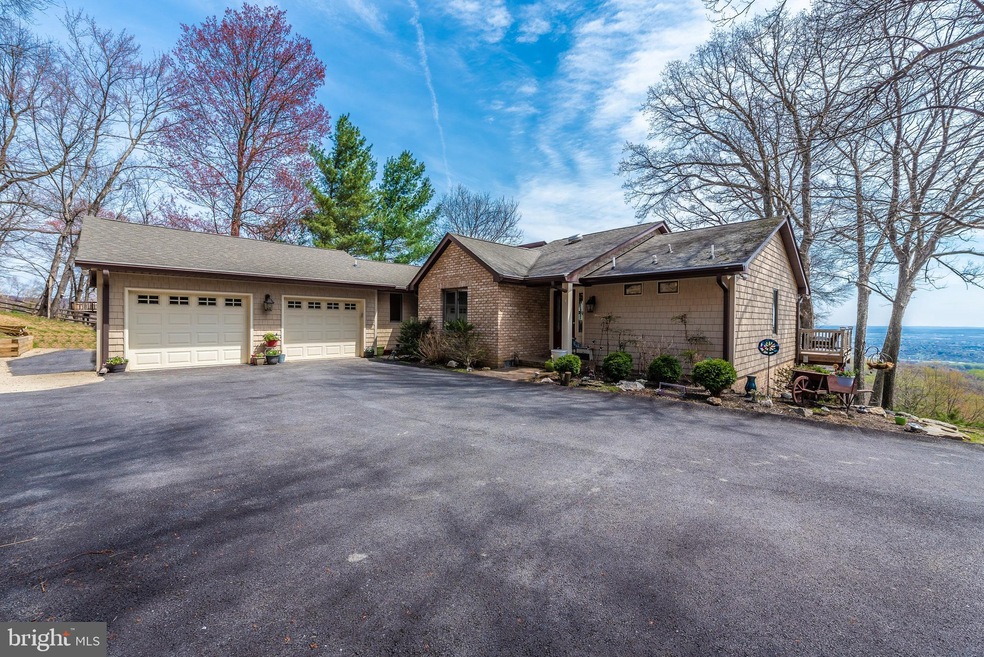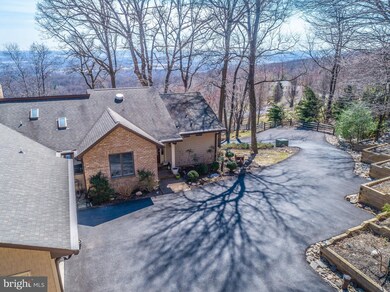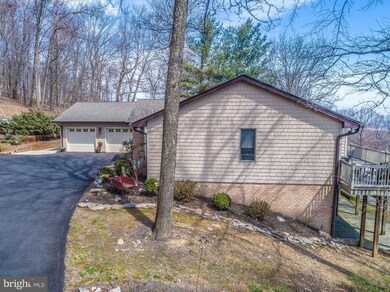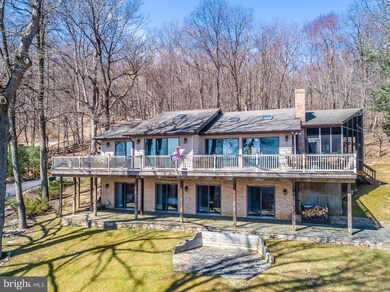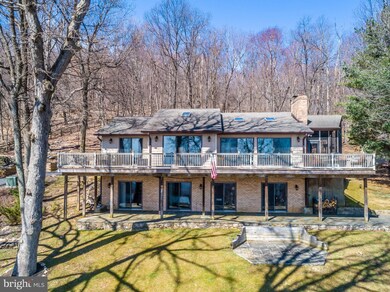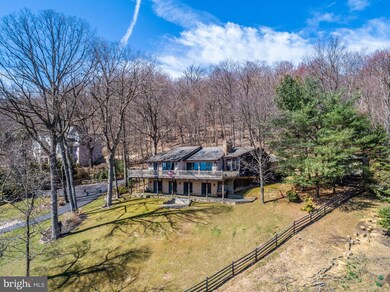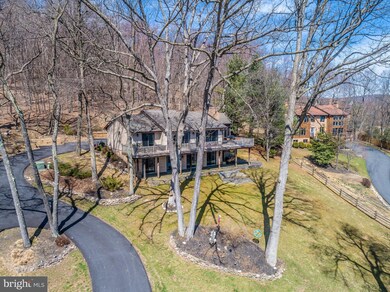
5518 Bootjack Dr Frederick, MD 21702
Myersville NeighborhoodHighlights
- Spa
- City View
- Open Floorplan
- Yellow Springs Elementary School Rated A-
- 1.63 Acre Lot
- Deck
About This Home
As of April 2025One of my favorite neighborhoods with locational convenience, and simply beautiful home sites. Tired of neighborhoods without trees? Look here! Beautiful home with updated kitchen, open great room style living, main level bedroom, fantastic storage, two fireplaces and more. Please see drone shots to capture the essence of the most amazing views around. Many windows bring the glorious outdoors in, but step outside and relax in the screened porch, deck/s or patio/s. AHHHH.. Don't miss this wonderful property.
Home Details
Home Type
- Single Family
Est. Annual Taxes
- $5,500
Year Built
- Built in 1984
Lot Details
- 1.63 Acre Lot
- Split Rail Fence
- Property is in very good condition
Parking
- 2 Car Direct Access Garage
- Garage Door Opener
- Driveway
Property Views
- City
- Scenic Vista
- Woods
- Valley
Home Design
- Contemporary Architecture
- Brick Exterior Construction
- Vinyl Siding
Interior Spaces
- Property has 2 Levels
- Open Floorplan
- Skylights
- 2 Fireplaces
- Wood Burning Fireplace
- Self Contained Fireplace Unit Or Insert
- Fireplace Mantel
- Gas Fireplace
- Double Pane Windows
- Insulated Windows
- Window Screens
- Sliding Doors
- Insulated Doors
- Family Room
- Dining Room
- Den
- Carpet
Kitchen
- Double Self-Cleaning Oven
- Built-In Microwave
- Dishwasher
- Stainless Steel Appliances
- Disposal
Bedrooms and Bathrooms
- En-Suite Primary Bedroom
Laundry
- Laundry on main level
- Front Loading Dryer
- Front Loading Washer
Finished Basement
- Walk-Out Basement
- Basement Fills Entire Space Under The House
- Basement Windows
Outdoor Features
- Spa
- Deck
- Screened Patio
- Shed
- Porch
Schools
- Yellow Springs Elementary School
- Monocacy Middle School
- Governor Thomas Johnson High School
Utilities
- Forced Air Zoned Heating and Cooling System
- Air Source Heat Pump
- Vented Exhaust Fan
- Well
- Water Heater
- Septic Tank
Community Details
- No Home Owners Association
- Mountain Laurel Estates Subdivision
Listing and Financial Details
- Tax Lot 30
- Assessor Parcel Number 1121427667
Map
Home Values in the Area
Average Home Value in this Area
Property History
| Date | Event | Price | Change | Sq Ft Price |
|---|---|---|---|---|
| 04/25/2025 04/25/25 | Sold | $764,000 | -4.5% | $250 / Sq Ft |
| 03/11/2025 03/11/25 | Price Changed | $800,000 | -5.9% | $262 / Sq Ft |
| 02/19/2025 02/19/25 | For Sale | $850,000 | +53.2% | $278 / Sq Ft |
| 05/15/2019 05/15/19 | Sold | $555,000 | +0.9% | $194 / Sq Ft |
| 04/16/2019 04/16/19 | Pending | -- | -- | -- |
| 04/12/2019 04/12/19 | For Sale | $550,000 | -- | $193 / Sq Ft |
Tax History
| Year | Tax Paid | Tax Assessment Tax Assessment Total Assessment is a certain percentage of the fair market value that is determined by local assessors to be the total taxable value of land and additions on the property. | Land | Improvement |
|---|---|---|---|---|
| 2024 | $6,253 | $587,400 | $0 | $0 |
| 2023 | $5,703 | $536,700 | $120,000 | $416,700 |
| 2022 | $5,419 | $493,733 | $0 | $0 |
| 2021 | $5,014 | $450,767 | $0 | $0 |
| 2020 | $3,773 | $407,800 | $120,000 | $287,800 |
| 2019 | $4,779 | $407,800 | $120,000 | $287,800 |
| 2018 | $4,779 | $407,800 | $120,000 | $287,800 |
| 2017 | $4,805 | $413,400 | $0 | $0 |
| 2016 | -- | $400,967 | $0 | $0 |
| 2015 | $5,733 | $388,533 | $0 | $0 |
| 2014 | $5,733 | $376,100 | $0 | $0 |
Mortgage History
| Date | Status | Loan Amount | Loan Type |
|---|---|---|---|
| Open | $257,000 | New Conventional | |
| Closed | $250,000 | New Conventional | |
| Previous Owner | $363,600 | Stand Alone Second | |
| Previous Owner | $388,000 | New Conventional | |
| Previous Owner | $388,000 | New Conventional | |
| Previous Owner | $354,419 | New Conventional | |
| Previous Owner | $417,000 | Purchase Money Mortgage | |
| Previous Owner | $417,000 | Purchase Money Mortgage |
Deed History
| Date | Type | Sale Price | Title Company |
|---|---|---|---|
| Deed | $555,000 | None Available | |
| Deed | $629,000 | -- | |
| Deed | $629,000 | -- |
Similar Homes in Frederick, MD
Source: Bright MLS
MLS Number: MDFR243990
APN: 21-427667
- 8843 Indian Springs Rd
- 8847 Indian Springs Rd
- 8913 Yellow Springs Rd
- 708 Iron Forge Rd
- 9326 White Rock Ave
- 262 Stallion St
- 1807 Colt Ln
- 8326 Edgewood Church Rd
- 8321 Edgewood Church Rd
- 2929 Fence Buster Ct
- 2931 Fence Buster Ct
- 2925 Fence Buster Ct
- 2600 Kellerton Ave Unit DEVONSHIRE
- 2600 Kellerton Ave Unit NOTTINGHAM
- 2600 Kellerton Ave Unit MAGNOLIA
- 2600 Kellerton Ave Unit SAVANNAH
- 2910 Fence Buster Ct
- 500 Slugger Alley Unit WYNDHAM
- 500 Slugger Alley Unit MILTON
- 8511 Rosebud Ct
