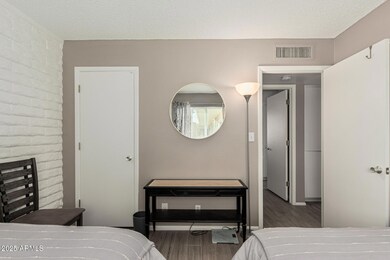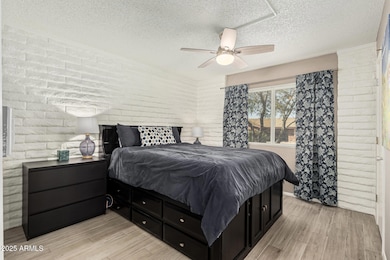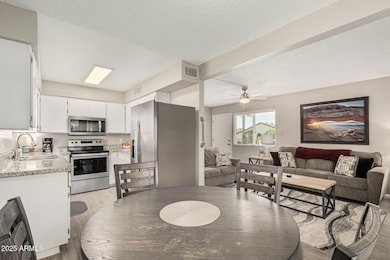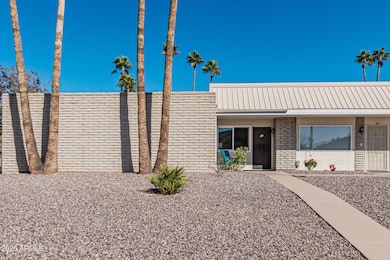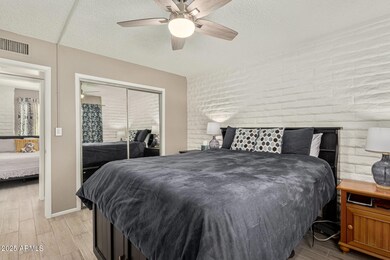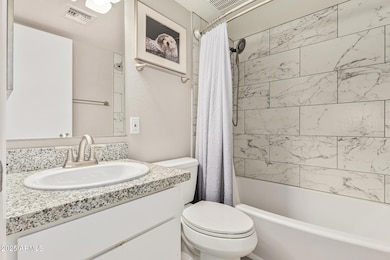
Highlights
- Golf Course Community
- Fitness Center
- End Unit
- Bush Elementary School Rated A-
- Clubhouse
- Heated Community Pool
About This Home
As of April 2025Absolutely STUNNING and completely remodeled 2 bedroom, 2 bath home at the Village at Apache Wells, an outstanding 55+ community. New windows installed in March 2022! Home can be sold completely (and beautifully) furnished under a separate bill of sale! Secluded back patio. Although there is community laundry at the Village, owners have installed their own washer and dryer! The Village has so much to offer- 2 community pools, BBQ area, club house, pool billiards, a library and an exercise room. The HOA fee covers everything but electricity. You just cannot beat it! Show this home to your fussiest buyers. No pets allowed, unless you have a service animal. This one is a beauty!
Townhouse Details
Home Type
- Townhome
Est. Annual Taxes
- $818
Year Built
- Built in 1960
Lot Details
- 1,180 Sq Ft Lot
- End Unit
- 1 Common Wall
- Desert faces the front and back of the property
HOA Fees
- $270 Monthly HOA Fees
Home Design
- Composition Roof
- Block Exterior
- Stucco
Interior Spaces
- 879 Sq Ft Home
- 1-Story Property
- Ceiling Fan
Bedrooms and Bathrooms
- 2 Bedrooms
- Primary Bathroom is a Full Bathroom
- 2 Bathrooms
Parking
- 2 Open Parking Spaces
- 1 Carport Space
Schools
- Mendoza Elementary School
- Shepherd Junior High School
- Red Mountain High School
Utilities
- Cooling Available
- Heating Available
Additional Features
- No Interior Steps
- Property is near a bus stop
Listing and Financial Details
- Tax Lot 12
- Assessor Parcel Number 141-82-265
Community Details
Overview
- Association fees include roof repair, insurance, sewer, pest control, cable TV, ground maintenance, street maintenance, front yard maint, trash, water, roof replacement, maintenance exterior
- Village@Apachewells Association, Phone Number (480) 830-2180
- Apache Wells Subdivision
Amenities
- Clubhouse
- Recreation Room
- Laundry Facilities
Recreation
- Golf Course Community
- Fitness Center
- Heated Community Pool
- Community Spa
Map
Home Values in the Area
Average Home Value in this Area
Property History
| Date | Event | Price | Change | Sq Ft Price |
|---|---|---|---|---|
| 04/08/2025 04/08/25 | Sold | $230,000 | -2.1% | $262 / Sq Ft |
| 02/15/2025 02/15/25 | Pending | -- | -- | -- |
| 02/06/2025 02/06/25 | For Sale | $235,000 | -- | $267 / Sq Ft |
Similar Homes in Mesa, AZ
Source: Arizona Regional Multiple Listing Service (ARMLS)
MLS Number: 6813039
APN: 141-82-265
- 5518 E Lindstrom Ln Unit 5
- 5518 E Lindstrom Ln Unit 1044
- 5518 E Lindstrom Ln Unit 1018
- 5518 E Lindstrom Ln Unit 3012
- 5518 E Lindstrom Ln Unit 2038
- 5518 E Lindstrom Ln Unit 1034
- 5518 E Lindstrom Ln Unit 2011
- 5518 E Lindstrom Ln Unit 3010
- 5518 E Lindstrom Ln Unit B3
- 5518 E Lindstrom Ln Unit 2004
- 2233 N Middlecoff Dr
- 2236 N Middlecoff Dr
- 4813-4827 E Mckellips Rd Unit 1
- 2416 N Snead Dr
- 2306 N Floyd Dr
- 5402 E Mckellips Rd Unit 128
- 5402 E Mckellips Rd Unit 228
- 5402 E Mckellips Rd Unit 298
- 5402 E Mckellips Rd Unit 299
- 5402 E Mckellips Rd Unit 290

