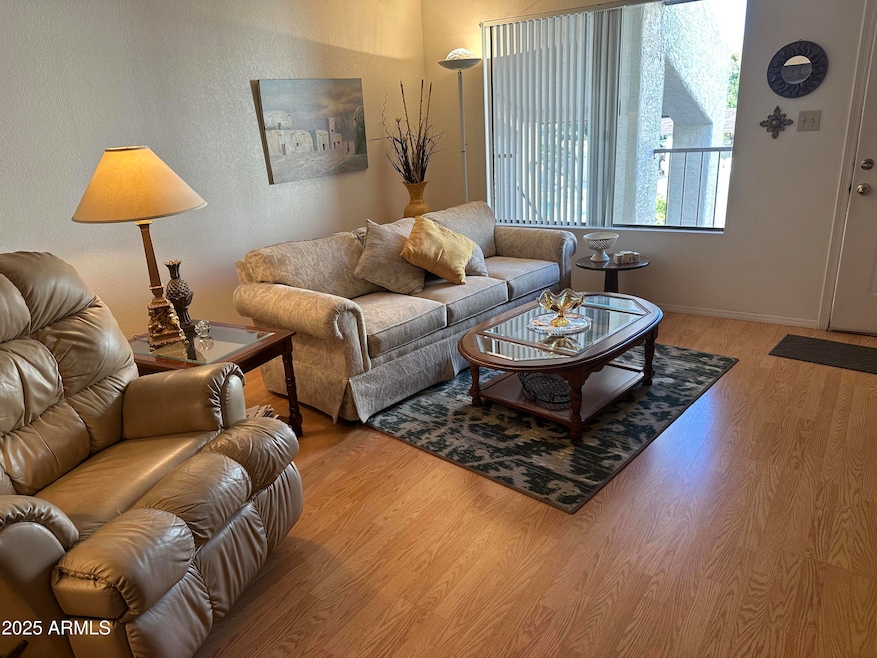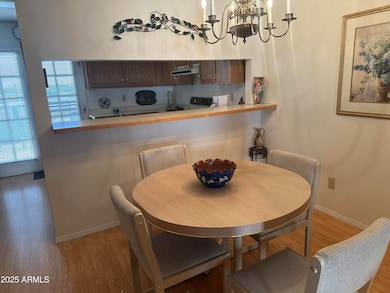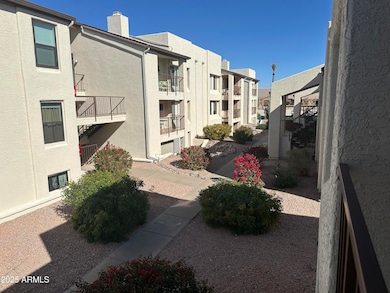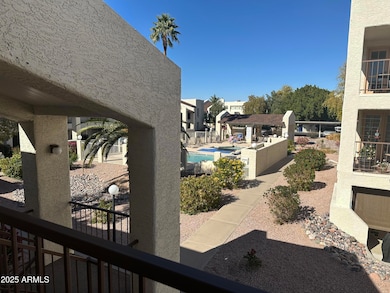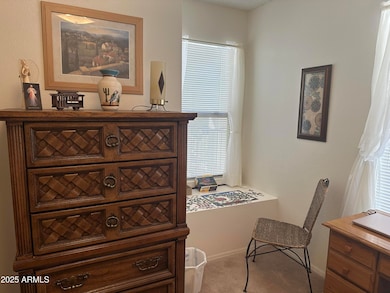
Estimated payment $1,597/month
Highlights
- Fitness Center
- Heated Spa
- Clubhouse
- Bush Elementary School Rated A-
- Mountain View
- End Unit
About This Home
Turn key ready, and what a pleasure to show. Two bedrooms and two bathrooms. Lovely living room with window facing north and a view of one of the pools with hot tub and BBQ grills. Dining area off of the kitchen. Kitchen has everything that you need and has a pass through to the dining area. To the south you have a door to a great patio for beautiful sunsets. Home is being sold furnished, some personal items will be taken.
Property Details
Home Type
- Condominium
Est. Annual Taxes
- $1,185
Year Built
- Built in 1987
Lot Details
- End Unit
- 1 Common Wall
- Desert faces the front and back of the property
HOA Fees
- $270 Monthly HOA Fees
Parking
- 2 Open Parking Spaces
Home Design
- Wood Frame Construction
- Composition Roof
- Stucco
Interior Spaces
- 1,086 Sq Ft Home
- 2-Story Property
- Mountain Views
Flooring
- Carpet
- Laminate
Bedrooms and Bathrooms
- 2 Bedrooms
- 2 Bathrooms
Pool
- Heated Spa
- Heated Pool
Outdoor Features
- Balcony
Schools
- Mendoza Elementary School
- Fremont Junior High School
- Red Mountain High School
Utilities
- Cooling Available
- Heating Available
Listing and Financial Details
- Tax Lot 2004
- Assessor Parcel Number 141-82-401
Community Details
Overview
- Association fees include insurance, sewer, pest control, water, roof replacement, maintenance exterior
- Village @Apache Well Association, Phone Number (480) 830-2180
- Built by Estes
- Apache Wells Village At Subdivision
Amenities
- Clubhouse
- Recreation Room
Recreation
- Fitness Center
- Heated Community Pool
- Community Spa
Map
Home Values in the Area
Average Home Value in this Area
Tax History
| Year | Tax Paid | Tax Assessment Tax Assessment Total Assessment is a certain percentage of the fair market value that is determined by local assessors to be the total taxable value of land and additions on the property. | Land | Improvement |
|---|---|---|---|---|
| 2025 | $1,185 | $12,070 | -- | -- |
| 2024 | $1,194 | $11,495 | -- | -- |
| 2023 | $1,194 | $15,150 | $3,030 | $12,120 |
| 2022 | $1,170 | $12,720 | $2,540 | $10,180 |
| 2021 | $1,184 | $11,050 | $2,210 | $8,840 |
| 2020 | $1,169 | $10,380 | $2,070 | $8,310 |
| 2019 | $1,092 | $9,480 | $1,890 | $7,590 |
| 2018 | $1,048 | $8,820 | $1,760 | $7,060 |
| 2017 | $1,017 | $8,720 | $1,740 | $6,980 |
| 2016 | $998 | $7,800 | $1,560 | $6,240 |
| 2015 | $938 | $7,410 | $1,480 | $5,930 |
Property History
| Date | Event | Price | Change | Sq Ft Price |
|---|---|---|---|---|
| 02/05/2025 02/05/25 | For Sale | $220,000 | +134.0% | $203 / Sq Ft |
| 05/16/2013 05/16/13 | Sold | $94,000 | -14.2% | $87 / Sq Ft |
| 04/22/2013 04/22/13 | Pending | -- | -- | -- |
| 07/24/2012 07/24/12 | For Sale | $109,500 | -- | $101 / Sq Ft |
Deed History
| Date | Type | Sale Price | Title Company |
|---|---|---|---|
| Cash Sale Deed | $94,000 | American Title Service Agenc | |
| Interfamily Deed Transfer | -- | None Available | |
| Interfamily Deed Transfer | -- | -- |
Similar Homes in Mesa, AZ
Source: Arizona Regional Multiple Listing Service (ARMLS)
MLS Number: 6816096
APN: 141-82-401
- 5518 E Lindstrom Ln Unit 5
- 5518 E Lindstrom Ln Unit 1044
- 5518 E Lindstrom Ln Unit 1018
- 5518 E Lindstrom Ln Unit 2038
- 5518 E Lindstrom Ln Unit 1034
- 5518 E Lindstrom Ln Unit 2011
- 5518 E Lindstrom Ln Unit 3010
- 5518 E Lindstrom Ln Unit B3
- 5518 E Lindstrom Ln Unit 2004
- 2233 N Middlecoff Dr
- 2236 N Middlecoff Dr
- 4813-4827 E Mckellips Rd Unit 1
- 2416 N Snead Dr
- 2306 N Floyd Dr
- 5402 E Mckellips Rd Unit 128
- 5402 E Mckellips Rd Unit 228
- 5402 E Mckellips Rd Unit 298
- 5402 E Mckellips Rd Unit 299
- 5402 E Mckellips Rd Unit 290
- 5402 E Mckellips Rd Unit 326
