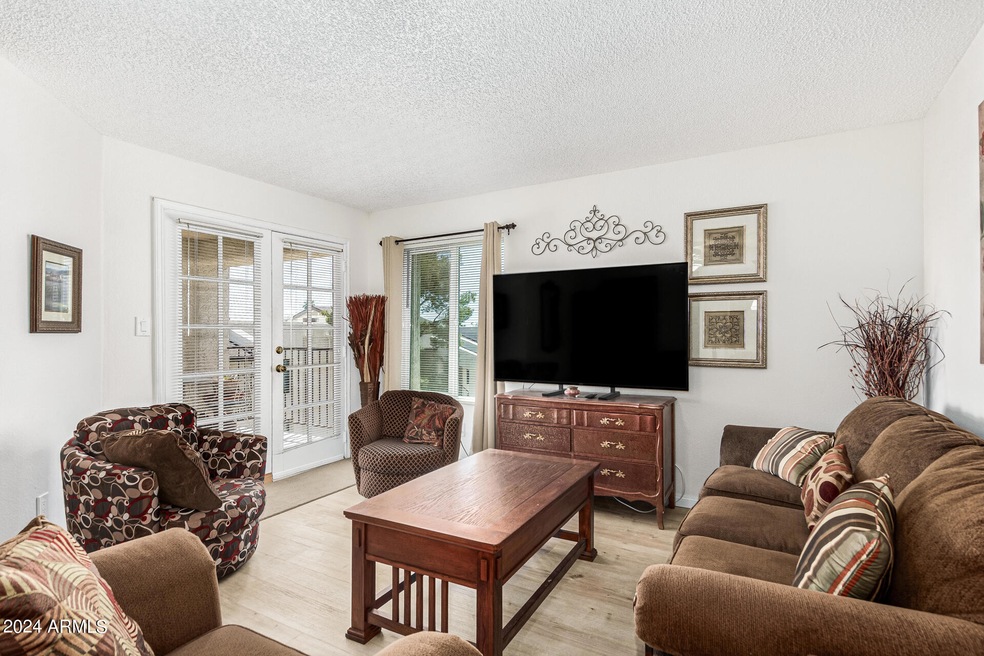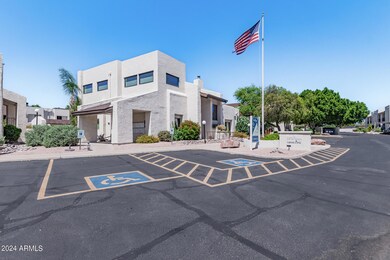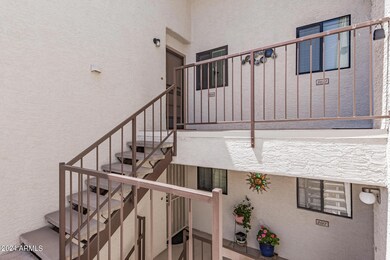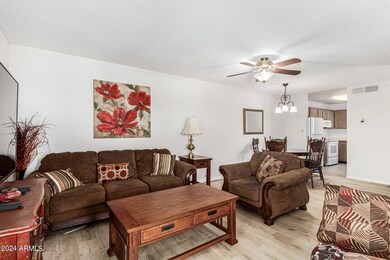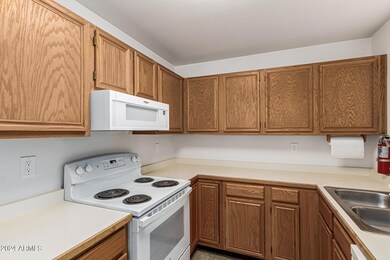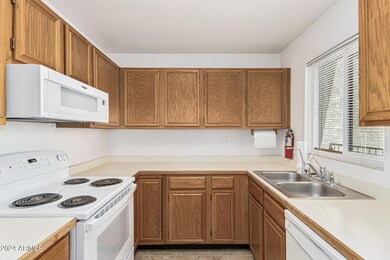
Highlights
- Popular Property
- Golf Course Community
- Unit is on the top floor
- Bush Elementary School Rated A-
- Fitness Center
- Clubhouse
About This Home
As of October 2024Welcome to our vibrant 55-plus community, where comfort, convenience, and an active lifestyle come together! Nestled in a prime location, our condo offers the perfect blend of tranquility and accessibility. Just moments away from restaurants, shopping centers, and golf courses, you'll never run out of things to do. Our community boasts an array of amenities designed to keep you engaged and entertained. Take a dip in one of our two heated pools, join friends for a game of billiards or pickleball, or work out in our state-of-the-art fitness facility. The clubhouse is the heart of our community, hosting social gatherings that foster a sense of camaraderie and belonging. Come and experience the lifestyle you deserve. Welcome home!
Property Details
Home Type
- Condominium
Est. Annual Taxes
- $728
Year Built
- Built in 1987
HOA Fees
- $255 Monthly HOA Fees
Home Design
- Contemporary Architecture
- Wood Frame Construction
- Composition Roof
- Stucco
Interior Spaces
- 742 Sq Ft Home
- 3-Story Property
- Ceiling Fan
- Double Pane Windows
- Laminate Countertops
Flooring
- Carpet
- Tile
- Vinyl
Bedrooms and Bathrooms
- 1 Bedroom
- Primary Bathroom is a Full Bathroom
- 1 Bathroom
Parking
- 1 Carport Space
- Assigned Parking
Outdoor Features
- Balcony
- Covered patio or porch
Schools
- Adult Elementary And Middle School
- Adult High School
Utilities
- Refrigerated Cooling System
- Heating Available
Additional Features
- 1 Common Wall
- Unit is on the top floor
Listing and Financial Details
- Tax Lot 3012
- Assessor Parcel Number 141-82-465
Community Details
Overview
- Association fees include roof repair, sewer, cable TV, ground maintenance, trash, water, roof replacement, maintenance exterior
- Village Apachewells Association, Phone Number (480) 830-2180
- Village At Apache Wells Phase 3 Amd Subdivision
Amenities
- Clubhouse
- Recreation Room
Recreation
- Golf Course Community
- Tennis Courts
- Pickleball Courts
- Fitness Center
- Heated Community Pool
- Community Spa
- Bike Trail
Map
Home Values in the Area
Average Home Value in this Area
Property History
| Date | Event | Price | Change | Sq Ft Price |
|---|---|---|---|---|
| 04/06/2025 04/06/25 | Price Changed | $195,000 | -2.0% | $263 / Sq Ft |
| 04/03/2025 04/03/25 | For Sale | $199,000 | 0.0% | $268 / Sq Ft |
| 04/01/2025 04/01/25 | Price Changed | $199,000 | +8.7% | $268 / Sq Ft |
| 10/22/2024 10/22/24 | Sold | $183,000 | -1.1% | $247 / Sq Ft |
| 10/01/2024 10/01/24 | Pending | -- | -- | -- |
| 09/16/2024 09/16/24 | For Sale | $185,000 | +6.3% | $249 / Sq Ft |
| 10/07/2022 10/07/22 | Sold | $174,000 | -3.3% | $235 / Sq Ft |
| 09/26/2022 09/26/22 | Pending | -- | -- | -- |
| 09/08/2022 09/08/22 | For Sale | $180,000 | -- | $243 / Sq Ft |
Tax History
| Year | Tax Paid | Tax Assessment Tax Assessment Total Assessment is a certain percentage of the fair market value that is determined by local assessors to be the total taxable value of land and additions on the property. | Land | Improvement |
|---|---|---|---|---|
| 2025 | $720 | $8,671 | -- | -- |
| 2024 | $728 | $7,121 | -- | -- |
| 2023 | $728 | $12,330 | $2,460 | $9,870 |
| 2022 | $840 | $10,270 | $2,050 | $8,220 |
| 2021 | $851 | $8,800 | $1,760 | $7,040 |
| 2020 | $840 | $7,960 | $1,590 | $6,370 |
| 2019 | $784 | $7,270 | $1,450 | $5,820 |
| 2018 | $753 | $6,670 | $1,330 | $5,340 |
| 2017 | $730 | $6,700 | $1,340 | $5,360 |
| 2016 | $717 | $5,870 | $1,170 | $4,700 |
| 2015 | $674 | $5,500 | $1,100 | $4,400 |
Mortgage History
| Date | Status | Loan Amount | Loan Type |
|---|---|---|---|
| Open | $146,000 | New Conventional |
Deed History
| Date | Type | Sale Price | Title Company |
|---|---|---|---|
| Warranty Deed | $183,000 | Navi Title Agency | |
| Warranty Deed | $174,000 | Chicago Title |
Similar Homes in Mesa, AZ
Source: Arizona Regional Multiple Listing Service (ARMLS)
MLS Number: 6758027
APN: 141-82-465
- 5518 E Lindstrom Ln Unit 5
- 5518 E Lindstrom Ln Unit 1044
- 5518 E Lindstrom Ln Unit 3012
- 5518 E Lindstrom Ln Unit 2038
- 5518 E Lindstrom Ln Unit 1034
- 5518 E Lindstrom Ln Unit 2011
- 5518 E Lindstrom Ln Unit 3010
- 5518 E Lindstrom Ln Unit B3
- 5518 E Lindstrom Ln Unit 2004
- 2233 N Middlecoff Dr
- 2236 N Middlecoff Dr
- 4813-4827 E Mckellips Rd Unit 1
- 2416 N Snead Dr
- 2306 N Floyd Dr
- 5402 E Mckellips Rd Unit 128
- 5402 E Mckellips Rd Unit 228
- 5402 E Mckellips Rd Unit 298
- 5402 E Mckellips Rd Unit 290
- 5402 E Mckellips Rd Unit 326
- 5402 E Mckellips Rd Unit 294
