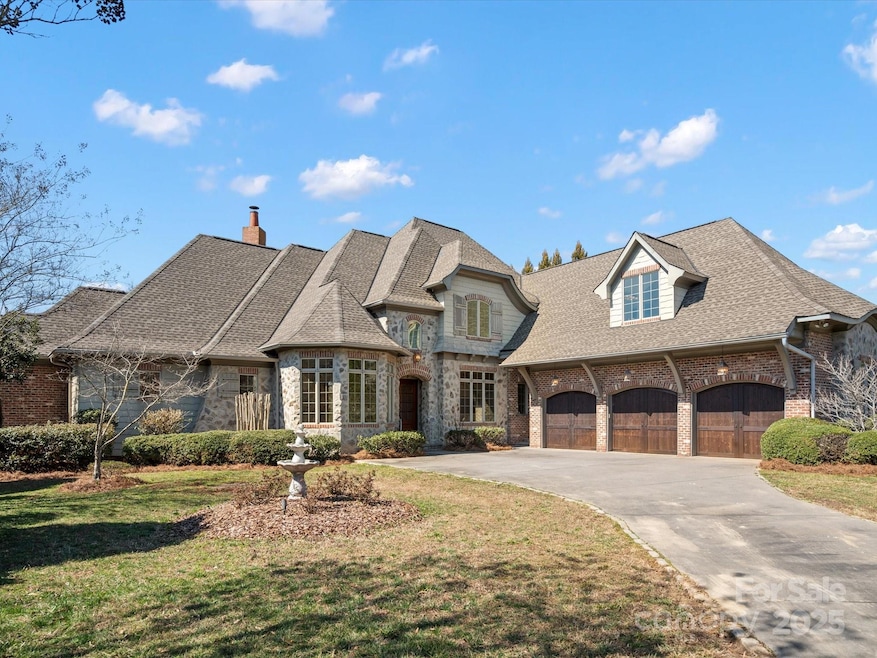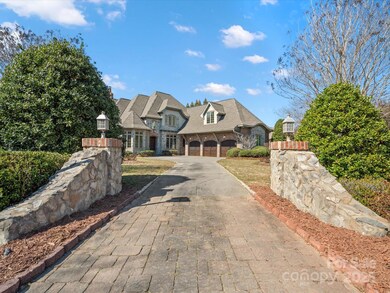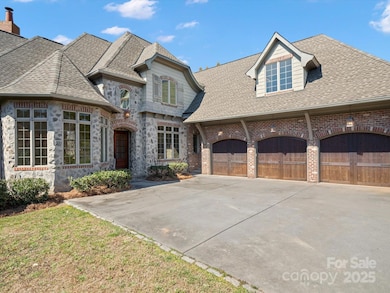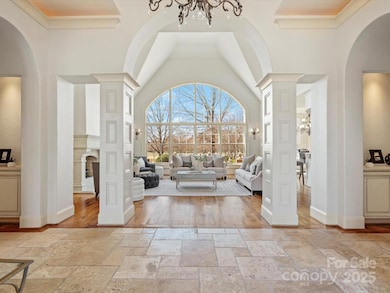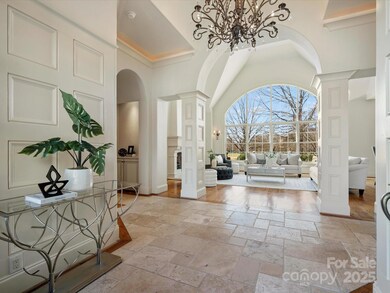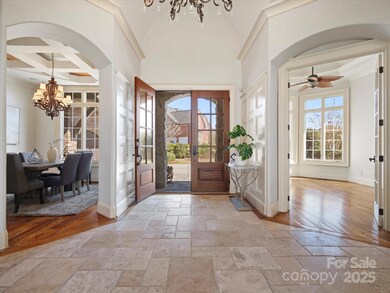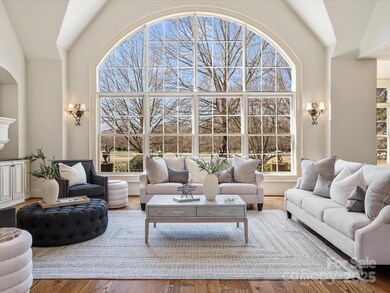
5519 Two Iron Dr Matthews, NC 28104
Highlights
- Golf Course Community
- City View
- Wood Flooring
- Stallings Elementary School Rated A
- Open Floorplan
- Old World Architecture
About This Home
As of April 2025MULTIPLE OFFERS RECVD ALL OFFERS DUE IN 3/2 for a 3/3 9am submission. Want to own a $1.2 million home without the price tag? This home is a one-of-a-kind spectacular build with many big-ticket items taken care of in the last 2 years! This Old World home is a builder's personal custom home set right upon the 7th tee. You will be floored at the magnificent view from the great room wall of windows! Wake up every morning to that glorious view from your main-level primary suite. The chef's dream gourmet kitchen is set up, ready for you to whip up your next culinary concoction! As you venture upstairs, you find another flex space set up for a second living area. A second primary suite and an additional bedroom. Emerald Lake Golf Community is a sleepy bedroom community that has one of the best courses in Union County. This is a secret that not many people know about! Tee times are easy to get, and you don't have to worry about a monthly golf club minimum. Offers made to CARTUS Financial Corp
Last Agent to Sell the Property
Coldwell Banker Realty Brokerage Email: dee@AtHomeintheCarolinas.com License #264393

Home Details
Home Type
- Single Family
Est. Annual Taxes
- $5,024
Year Built
- Built in 2004
Lot Details
- Lot Dimensions are 159 x 107 x 157 x 93 x 21
- Irrigation
- Property is zoned AQ8
HOA Fees
- $18 Monthly HOA Fees
Parking
- 3 Car Attached Garage
- Garage Door Opener
Home Design
- Old World Architecture
- Stone Siding
- Four Sided Brick Exterior Elevation
Interior Spaces
- 2-Story Property
- Open Floorplan
- Built-In Features
- Bar Fridge
- Entrance Foyer
- Great Room with Fireplace
- Screened Porch
- City Views
- Crawl Space
- Laundry Room
Kitchen
- Breakfast Bar
- Gas Range
- Range Hood
- Microwave
- Dishwasher
- Kitchen Island
- Disposal
Flooring
- Wood
- Tile
Bedrooms and Bathrooms
- Split Bedroom Floorplan
- Walk-In Closet
- 4 Full Bathrooms
- Garden Bath
Outdoor Features
- Terrace
Schools
- Stallings Elementary School
- Porter Ridge Middle School
- Porter Ridge High School
Utilities
- Forced Air Heating and Cooling System
- Heat Pump System
- Heating System Uses Natural Gas
- Underground Utilities
- Cable TV Available
Listing and Financial Details
- Assessor Parcel Number 08-312-265
Community Details
Overview
- Emerald Lake At Country Woods/Key Community Mngmt Association, Phone Number (704) 341-1556
- Built by Vista Signature Homes
- Emerald Lake Subdivision
- Mandatory home owners association
Recreation
- Golf Course Community
- Recreation Facilities
- Community Playground
Map
Home Values in the Area
Average Home Value in this Area
Property History
| Date | Event | Price | Change | Sq Ft Price |
|---|---|---|---|---|
| 04/03/2025 04/03/25 | Sold | $1,003,000 | +5.6% | $209 / Sq Ft |
| 02/28/2025 02/28/25 | For Sale | $950,000 | +65.8% | $198 / Sq Ft |
| 07/31/2017 07/31/17 | Sold | $573,000 | -8.9% | $121 / Sq Ft |
| 05/14/2017 05/14/17 | Pending | -- | -- | -- |
| 02/23/2017 02/23/17 | For Sale | $629,000 | -- | $132 / Sq Ft |
Tax History
| Year | Tax Paid | Tax Assessment Tax Assessment Total Assessment is a certain percentage of the fair market value that is determined by local assessors to be the total taxable value of land and additions on the property. | Land | Improvement |
|---|---|---|---|---|
| 2024 | $5,024 | $579,600 | $90,000 | $489,600 |
| 2023 | $4,809 | $579,600 | $90,000 | $489,600 |
| 2022 | $4,788 | $579,600 | $90,000 | $489,600 |
| 2021 | $4,788 | $579,600 | $90,000 | $489,600 |
| 2020 | $4,674 | $465,300 | $72,500 | $392,800 |
| 2019 | $4,674 | $465,300 | $72,500 | $392,800 |
| 2018 | $0 | $465,300 | $72,500 | $392,800 |
| 2017 | $4,914 | $465,300 | $72,500 | $392,800 |
| 2016 | $4,839 | $465,300 | $72,500 | $392,800 |
| 2015 | $4,898 | $465,300 | $72,500 | $392,800 |
| 2014 | $4,813 | $673,870 | $75,000 | $598,870 |
Mortgage History
| Date | Status | Loan Amount | Loan Type |
|---|---|---|---|
| Open | $802,400 | New Conventional | |
| Closed | $802,400 | New Conventional | |
| Previous Owner | $458,400 | New Conventional | |
| Previous Owner | $2,000,000 | Construction |
Deed History
| Date | Type | Sale Price | Title Company |
|---|---|---|---|
| Warranty Deed | $1,003,000 | None Listed On Document | |
| Warranty Deed | $1,003,000 | None Listed On Document | |
| Warranty Deed | $573,000 | Barrister S Title Services O | |
| Interfamily Deed Transfer | -- | None Available | |
| Warranty Deed | $675,000 | -- | |
| Warranty Deed | $70,000 | -- | |
| Warranty Deed | -- | -- |
Similar Homes in Matthews, NC
Source: Canopy MLS (Canopy Realtor® Association)
MLS Number: 4222273
APN: 08-312-265
- 5501 Two Iron Dr
- 0 Union Rd Unit CAR4114099
- 6015 Pleasant Run Dr
- 5019 Pleasant Run Dr
- 1055 Millview Ln
- 3229 Leicester Dr
- 650 Union Rd
- 3062 Beech Ct
- 1128 Avalon Place
- 1112 Avalon Place
- 1008 Avalon Place
- 3033 Beech Ct
- 0 Cull Williams Ln
- 1257 Mill Race Ln
- 1220 Avalon Place
- 1330 Millview Ln
- Lawyers Rd Lawyers Rd
- 1346 Millview Ln
- 1120 Millwright Ln
- 938 Moose Trail
