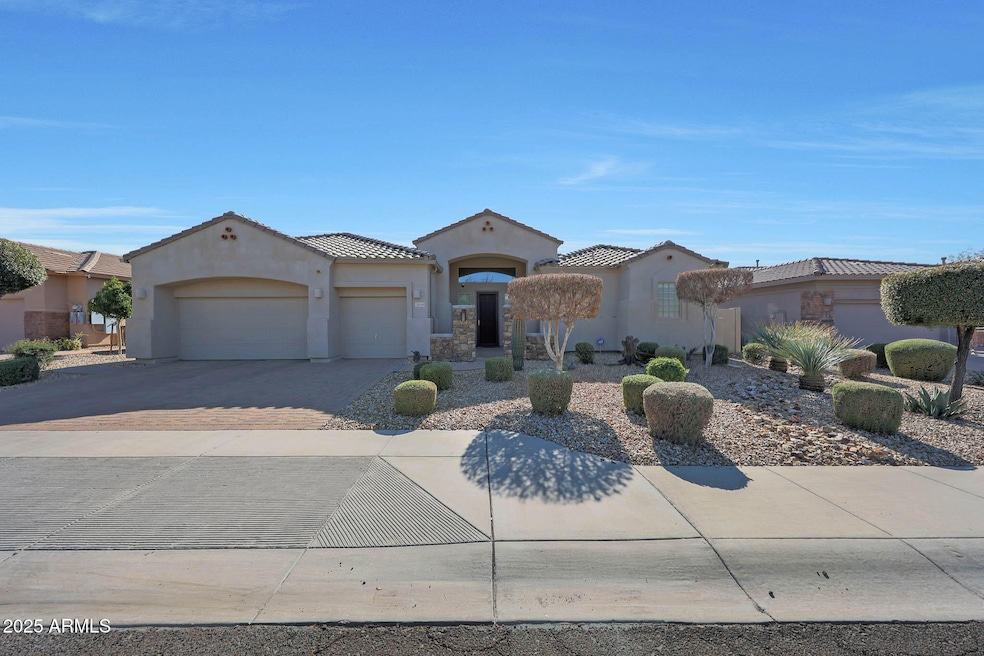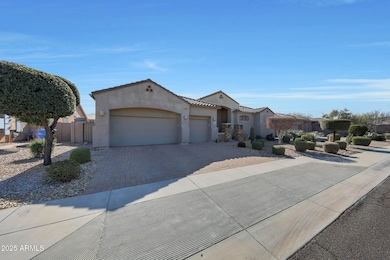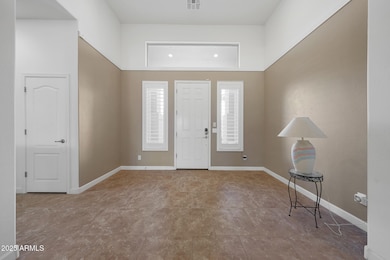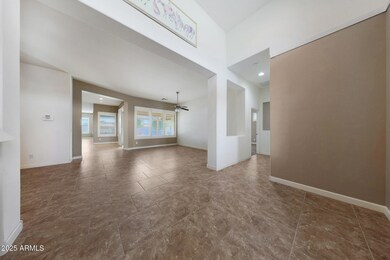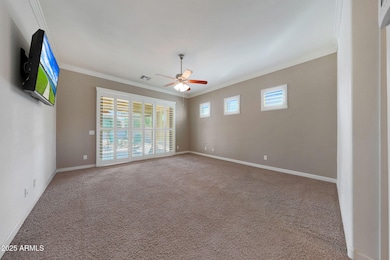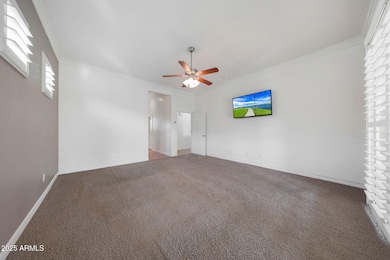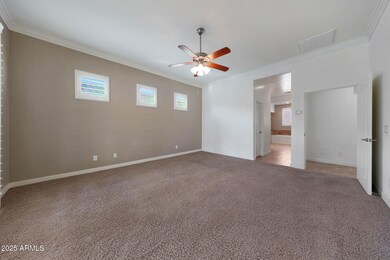
5519 W Big Oak St Phoenix, AZ 85083
Stetson Valley NeighborhoodHighlights
- Granite Countertops
- Double Pane Windows
- Cooling Available
- Sandra Day O'connor High School Rated A-
- Dual Vanity Sinks in Primary Bathroom
- Breakfast Bar
About This Home
As of April 2025This beautiful 3 bedroom + Den with 3 full bathrooms should impress when you enter through the front door. Formal living & Formal dining room. Kitchen has granite countertops, SS appliances , Maple cabinets, and large island. The Kitchen opens to the large family room (perfect for entertaining). Tile flooring in all traffic areas and carpet in the bedrooms. Did I mention there's Shutters throughout? Covered patio, has auto-remote roller shades, low maintenance mature and well maintained landscape. 3 car garage with overhead storage. Must see to appreciate
Home Details
Home Type
- Single Family
Est. Annual Taxes
- $4,138
Year Built
- Built in 2012
Lot Details
- 10,175 Sq Ft Lot
- Desert faces the front and back of the property
- Block Wall Fence
- Sprinklers on Timer
HOA Fees
- $99 Monthly HOA Fees
Parking
- 3 Car Garage
Home Design
- Wood Frame Construction
- Tile Roof
- Stucco
Interior Spaces
- 3,036 Sq Ft Home
- 1-Story Property
- Double Pane Windows
- Low Emissivity Windows
Kitchen
- Breakfast Bar
- Built-In Microwave
- Kitchen Island
- Granite Countertops
Flooring
- Carpet
- Tile
Bedrooms and Bathrooms
- 3 Bedrooms
- Primary Bathroom is a Full Bathroom
- 3 Bathrooms
- Dual Vanity Sinks in Primary Bathroom
- Bathtub With Separate Shower Stall
Outdoor Features
- Outdoor Storage
Schools
- Inspiration Mountain Elementary School
- Hillcrest Middle School
- Sandra Day O'connor High School
Utilities
- Cooling Available
- Heating System Uses Natural Gas
- High Speed Internet
- Cable TV Available
Listing and Financial Details
- Tax Lot 153
- Assessor Parcel Number 201-41-266
Community Details
Overview
- Association fees include ground maintenance
- Ccmc Association, Phone Number (480) 921-7500
- Built by US Home
- Stetson Valley Subdivision
Recreation
- Community Playground
Map
Home Values in the Area
Average Home Value in this Area
Property History
| Date | Event | Price | Change | Sq Ft Price |
|---|---|---|---|---|
| 04/22/2025 04/22/25 | Sold | $765,000 | -2.6% | $252 / Sq Ft |
| 04/14/2025 04/14/25 | Pending | -- | -- | -- |
| 03/25/2025 03/25/25 | Price Changed | $785,200 | -0.9% | $259 / Sq Ft |
| 02/04/2025 02/04/25 | For Sale | $792,500 | -- | $261 / Sq Ft |
Tax History
| Year | Tax Paid | Tax Assessment Tax Assessment Total Assessment is a certain percentage of the fair market value that is determined by local assessors to be the total taxable value of land and additions on the property. | Land | Improvement |
|---|---|---|---|---|
| 2025 | $4,138 | $46,796 | -- | -- |
| 2024 | $4,062 | $44,568 | -- | -- |
| 2023 | $4,062 | $54,730 | $10,940 | $43,790 |
| 2022 | $3,906 | $42,780 | $8,550 | $34,230 |
| 2021 | $4,025 | $40,330 | $8,060 | $32,270 |
| 2020 | $3,945 | $38,320 | $7,660 | $30,660 |
| 2019 | $3,814 | $36,300 | $7,260 | $29,040 |
| 2018 | $3,675 | $36,180 | $7,230 | $28,950 |
| 2017 | $3,536 | $34,710 | $6,940 | $27,770 |
| 2016 | $3,333 | $33,350 | $6,670 | $26,680 |
| 2015 | $2,975 | $34,700 | $6,940 | $27,760 |
Deed History
| Date | Type | Sale Price | Title Company |
|---|---|---|---|
| Cash Sale Deed | $374,190 | North American Title Company | |
| Cash Sale Deed | $5,983,601 | Magnus Title Agency |
Similar Homes in the area
Source: Arizona Regional Multiple Listing Service (ARMLS)
MLS Number: 6815622
APN: 201-41-266
- 5528 W Mine Trail
- 5557 W Mine Trail
- 26926 N 55th Ln
- 5227 W Desperado Way
- 5226 W Pinnacle Vista Dr
- 5519 W Molly Ln
- 5622 W Cavedale Dr
- 5826 W Plum Rd
- 5512 W Cavedale Dr
- 5829 W Alyssa Ln
- 5902 W Gambit Trail
- 5721 W Molly Ln
- 5909 W Blue Sky Dr
- 26638 N Babbling Brook Dr
- 5924 W Running Deer Trail
- 6016 W Gambit Trail
- 6022 W Fetlock Trail
- 3310 W Jomax Rd
- 5713 W Rowel Rd
- 26408 N 57th Dr
