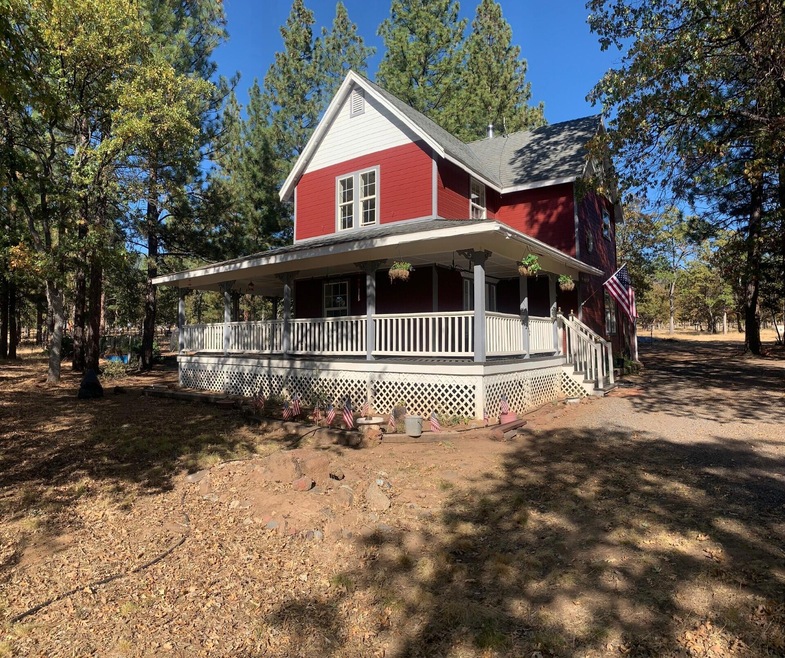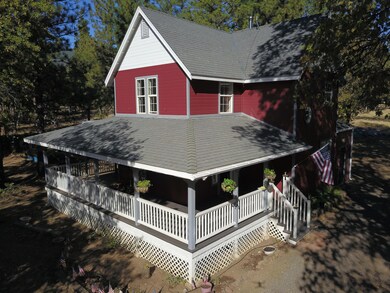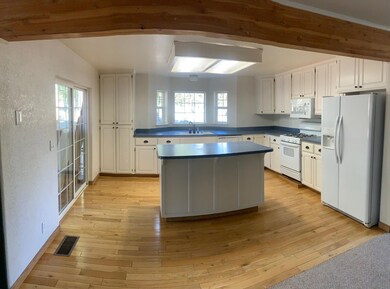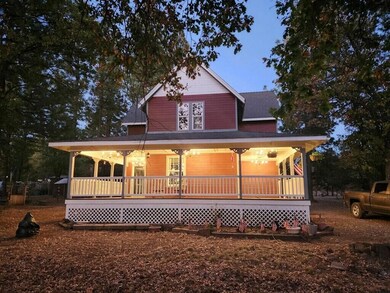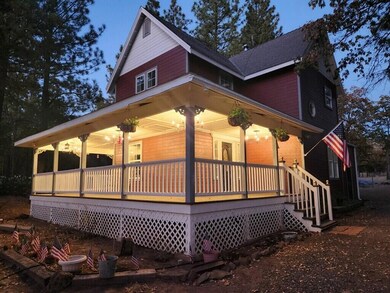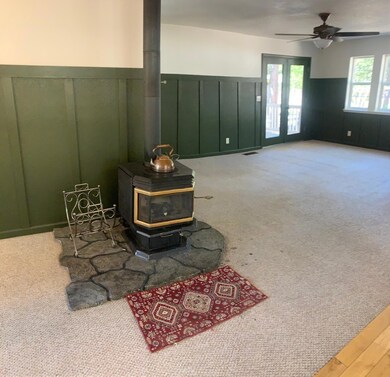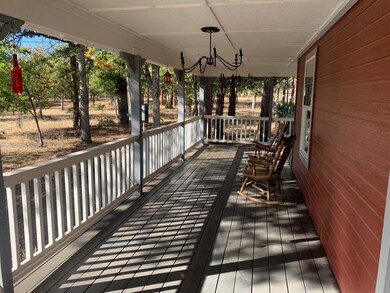
552-430 James Dr McArthur, CA 96056
Highlights
- Views of Trees
- Victorian Architecture
- Kitchen Island
- Wood Burning Stove
- Covered Deck
- Forced Air Heating and Cooling System
About This Home
As of November 2024This is a must see, beautiful and serene property, offering a perfect balance of comfort and outdoor living! With its three bedrooms and 2-1/2 bathrooms, plus an office, the house is move-in ready, partially remodeled with high-quality exterior paint and a spacious wrap-around deck ideal for enjoying sunsets. The modern conveniences like central heating, cooling, new appliances, and an updated well system. The 4.16 acres includes a large, fenced garden and orchard, packed with a variety of perennial plants, fruit trees, and a well-maintained greenhouse, ready for those who love gardening. It also has fantastic amenities such as a new dog kennel, chicken coop, and storage shed. Great for 4H or FFA. HOA has a minimal fee and HOA takes care of road maintenance, snow removal, and horse trail upkeep.
Home Details
Home Type
- Single Family
Est. Annual Taxes
- $3,497
Year Built
- Built in 1999
Parking
- Off-Street Parking
Property Views
- Trees
- Mountain
- Park or Greenbelt
Home Design
- Victorian Architecture
- Raised Foundation
- Composition Roof
- Wood Siding
- Concrete Perimeter Foundation
Interior Spaces
- 1,856 Sq Ft Home
- 2-Story Property
- Wood Burning Stove
- Living Room with Fireplace
Kitchen
- Built-In Microwave
- Kitchen Island
Bedrooms and Bathrooms
- 3 Bedrooms
Schools
- Frjusd Elementary School
- Frjusd Middle School
- Frjusd High School
Utilities
- Forced Air Heating and Cooling System
- Propane
- Well
- Septic Tank
Additional Features
- Green Energy Fireplace or Wood Stove
- Covered Deck
- 4.16 Acre Lot
Community Details
- Property has a Home Owners Association
- Oak Woods Estates Subdivision
Listing and Financial Details
- Assessor Parcel Number 001-570-15-11
Map
Home Values in the Area
Average Home Value in this Area
Property History
| Date | Event | Price | Change | Sq Ft Price |
|---|---|---|---|---|
| 11/19/2024 11/19/24 | Sold | $345,000 | -8.0% | $186 / Sq Ft |
| 10/27/2024 10/27/24 | Pending | -- | -- | -- |
| 10/01/2024 10/01/24 | For Sale | $375,000 | +13.6% | $202 / Sq Ft |
| 06/07/2021 06/07/21 | Sold | $330,000 | +4.8% | $178 / Sq Ft |
| 04/29/2021 04/29/21 | Pending | -- | -- | -- |
| 04/21/2021 04/21/21 | For Sale | $315,000 | -- | $170 / Sq Ft |
Tax History
| Year | Tax Paid | Tax Assessment Tax Assessment Total Assessment is a certain percentage of the fair market value that is determined by local assessors to be the total taxable value of land and additions on the property. | Land | Improvement |
|---|---|---|---|---|
| 2024 | $3,497 | $350,197 | $111,426 | $238,771 |
| 2023 | $3,428 | $343,332 | $109,242 | $234,090 |
| 2022 | $3,361 | $336,600 | $107,100 | $229,500 |
| 2021 | $2,732 | $266,728 | $99,156 | $167,572 |
| 2020 | $2,680 | $256,470 | $95,343 | $161,127 |
| 2019 | $2,512 | $239,692 | $89,106 | $150,586 |
| 2018 | $2,294 | $217,903 | $81,006 | $136,897 |
| 2017 | $2,096 | $198,094 | $73,642 | $124,452 |
| 2016 | $1,916 | $180,087 | $66,948 | $113,139 |
| 2015 | $1,687 | $163,716 | $60,862 | $102,854 |
| 2014 | $1,595 | $154,450 | $57,417 | $97,033 |
Mortgage History
| Date | Status | Loan Amount | Loan Type |
|---|---|---|---|
| Open | $23,000 | New Conventional | |
| Closed | $23,000 | New Conventional | |
| Open | $334,650 | New Conventional | |
| Closed | $334,650 | New Conventional | |
| Previous Owner | $254,400 | New Conventional | |
| Previous Owner | $45,000 | Credit Line Revolving | |
| Previous Owner | $219,100 | Unknown | |
| Previous Owner | $66,480 | Credit Line Revolving | |
| Previous Owner | $215,200 | Purchase Money Mortgage | |
| Previous Owner | $27,000 | Credit Line Revolving | |
| Previous Owner | $152,575 | Unknown |
Deed History
| Date | Type | Sale Price | Title Company |
|---|---|---|---|
| Grant Deed | $345,000 | Chicago Title Company | |
| Grant Deed | $345,000 | Chicago Title Company | |
| Deed | -- | Chicago Title | |
| Grant Deed | $330,000 | Chicago Title | |
| Warranty Deed | -- | None Listed On Document | |
| Warranty Deed | -- | None Listed On Document | |
| Individual Deed | $269,000 | Chicago Title Co |
Similar Homes in McArthur, CA
Source: Shasta Association of REALTORS®
MLS Number: 24-4217
APN: 001-570-015-000
- 641-355 Roberts Dr
- 640-775 Iris Rd
- 641 -655 Circle Oaks Dr
- 28960 Day Rd
- 29360 Day
- 0 Day Rd Unit 24-4411
- 45450 Big Lake Rd
- 27744 Lee Rd
- 547-705 Old Highway Rd
- 26953 Lee Rd
- 0 Old Highway Rd
- 000 Badger Ln
- 45264 State Highway 299e
- 45258 California 299
- 26989 Lee Rd
- 0 No Name Unit NS24167992
- 0 No Name Unit NS24168001
- 544-900 River View Rd
- 45517 Pittville Rd
- 44991 State Highway 299e
