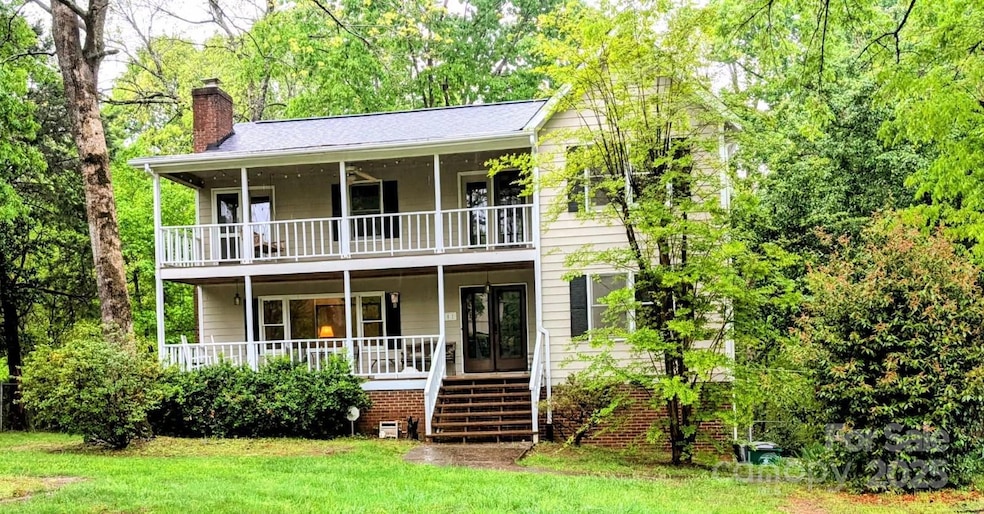
552 Blue Rock Dr Charlotte, NC 28213
Newell South NeighborhoodEstimated payment $2,471/month
Highlights
- Deck
- Balcony
- Front Porch
- Charleston Architecture
- Fireplace
- 2 Car Attached Garage
About This Home
Charming Charleston-style home nestled on a private, wooded lot in Autumnwood—an established community known for its mature trees and quiet streets. Freshly painted with upgraded LVP flooring throughout the second floor—this 4-bedroom, 3-bath home is truly move-in ready. The main level features a full bath, a bedroom, and a flexible den or office with custom built-ins—perfect for guests or working from home. The home’s signature feature is its double front porches: a welcoming covered front porch and an upper-level balcony accessible from both the primary suite and hallway—perfect for morning coffee or quiet evenings. Out back, enjoy a spacious deck overlooking a serene, tree-lined backyard ideal for entertaining or relaxing. Cozy fireplace adds warmth and charm. Located just minutes from the greenway, UNC Charlotte, light rail, and I-85, with NoDa, Plaza Midwood, and Uptown Charlotte just a short drive away—this home offers charm, privacy, and unbeatable convenience.
Listing Agent
Sell Your Home Charlotte Brokerage Email: maureen@sellyourhomecharlotte.com License #281766
Home Details
Home Type
- Single Family
Est. Annual Taxes
- $2,860
Year Built
- Built in 1985
Parking
- 2 Car Attached Garage
Home Design
- Charleston Architecture
- Hardboard
Interior Spaces
- 2-Story Property
- Fireplace
- Crawl Space
- Dishwasher
- Laundry Room
Flooring
- Parquet
- Vinyl
Bedrooms and Bathrooms
- 3 Full Bathrooms
Outdoor Features
- Balcony
- Deck
- Front Porch
Additional Features
- Property is zoned N1-A
- Central Heating and Cooling System
Community Details
- Autumnwood Subdivision
Listing and Financial Details
- Assessor Parcel Number 049-172-38
Map
Home Values in the Area
Average Home Value in this Area
Tax History
| Year | Tax Paid | Tax Assessment Tax Assessment Total Assessment is a certain percentage of the fair market value that is determined by local assessors to be the total taxable value of land and additions on the property. | Land | Improvement |
|---|---|---|---|---|
| 2023 | $2,860 | $370,900 | $71,300 | $299,600 |
| 2022 | $2,253 | $220,500 | $42,800 | $177,700 |
| 2021 | $2,242 | $220,500 | $42,800 | $177,700 |
| 2020 | $2,235 | $220,500 | $42,800 | $177,700 |
| 2019 | $2,219 | $220,500 | $42,800 | $177,700 |
| 2018 | $1,948 | $142,900 | $3,500 | $139,400 |
| 2017 | $1,913 | $142,900 | $3,500 | $139,400 |
| 2016 | $1,903 | $142,900 | $3,500 | $139,400 |
| 2015 | $1,892 | $142,900 | $3,500 | $139,400 |
| 2014 | $1,897 | $142,900 | $3,500 | $139,400 |
Deed History
| Date | Type | Sale Price | Title Company |
|---|---|---|---|
| Warranty Deed | $165,000 | -- | |
| Warranty Deed | $158,000 | -- |
Mortgage History
| Date | Status | Loan Amount | Loan Type |
|---|---|---|---|
| Open | $123,802 | New Conventional | |
| Closed | $156,750 | Purchase Money Mortgage | |
| Previous Owner | $126,200 | Purchase Money Mortgage | |
| Closed | $15,923 | No Value Available |
Similar Homes in Charlotte, NC
Source: Canopy MLS (Canopy Realtor® Association)
MLS Number: 4250851
APN: 049-172-38
- 724 Rocky River Rd W
- 6424 Charcon Ct
- 627 Gray Dr
- 7221 Leaves Ln
- 929 Autumnwood Ln
- 417 Prine Place Unit BRX0013
- 413 Prine Place Unit BRX0014
- 233 Owen Blvd
- 911 Foxborough Rd
- 312 Ferebee Place Unit BRX0023
- 320 Ferebee Place Unit BRX0021
- 7034 Leaves Ln
- 722 Foxborough Rd
- 343 Gray Dr
- 339 Gray Dr
- 300 Orchard Trace Ln Unit 3
- 133 Orchard Trace Ln Unit 7
- 223 Orchard Trace Ln Unit 8
- 1231 Lauren Village Dr
- 1216 Stourbridge Lion Dr
