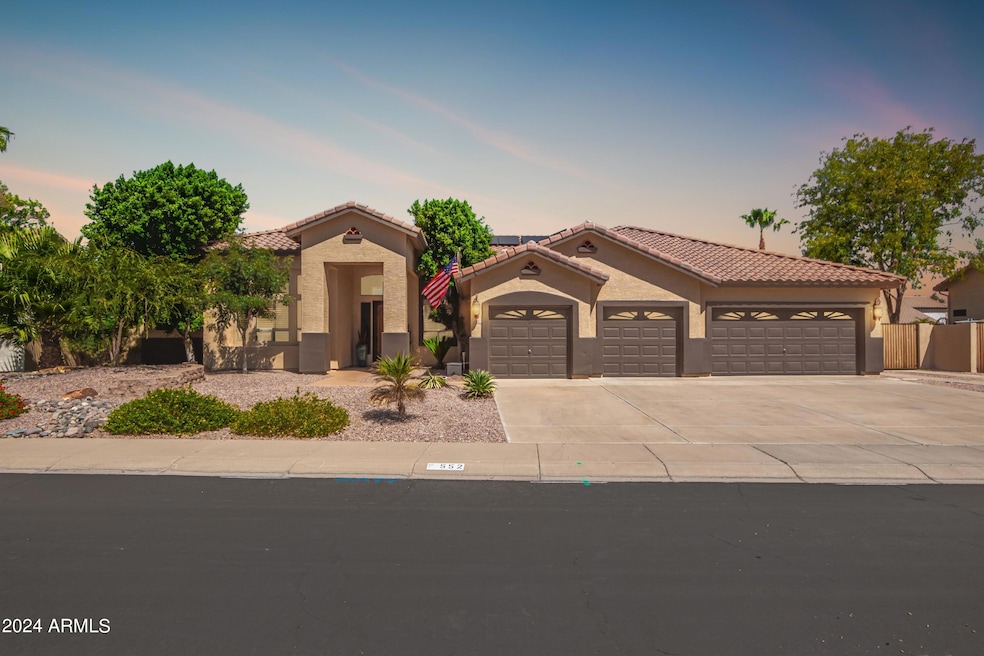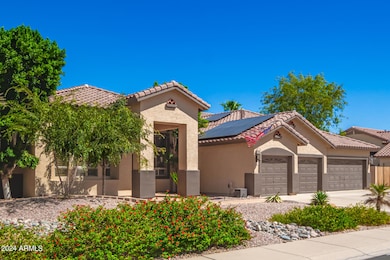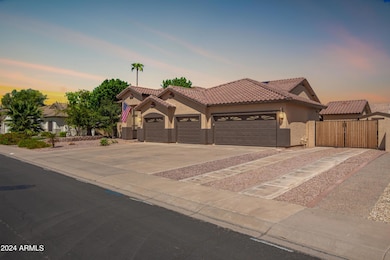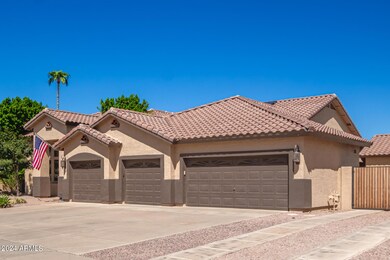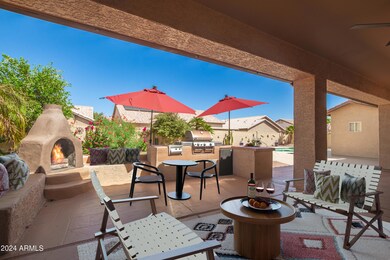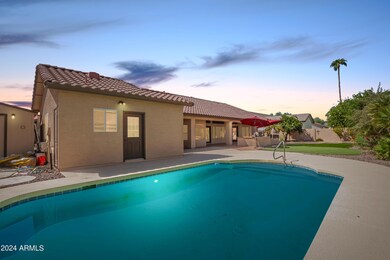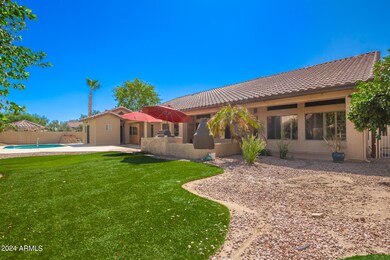
552 E Constitution Dr Gilbert, AZ 85296
Downtown Gilbert NeighborhoodHighlights
- Guest House
- Private Pool
- Solar Power System
- Settlers Point Elementary School Rated A-
- RV Gated
- 0.34 Acre Lot
About This Home
As of October 2024Fall in love with this Semi-Custom, single level home with CASITA, RV GATE, 4 CAR GARAGE, 4 BED, 4.5 BATH, Workshop, Putting green, Den for office and much more! The detached Casita/Guest House is complete with separate guest entrance, space for refrigerator, kitchen sink and private bathroom ensuite. The property is in a prime cul-de-sac location for extra privacy. This spacious 4-car garage offers epoxy flooring, added insulation, a/c, utility sink and cabinetry space for storage. Discover an interior w/ vaulted ceilings, wood shutters throughout, Beautiful French Doors, ample living space for entertaining, two very spacious primary bedrooms & an eat-in kitchen equipped w/new appliances. The main bedroom offers a private exit to the backyard & an ensuite w/ walk-in shower, large soaking tub and oversized closet. The second primary bathroom has marble tile in shower, vanity, & everything new in 2021! Solar 2022 - Roof Warranty. Entertainer's backyard boasts painted decks, swimming pool w/speed pump, putting green, built-in BBQ, & trees + plants & sprinklers replaced (except the orange tree). Your new home awaits in the highly sought-after Lindsay Meadows Community!
Last Agent to Sell the Property
Christina Clausen
Coldwell Banker Realty License #SA681040000
Home Details
Home Type
- Single Family
Est. Annual Taxes
- $3,323
Year Built
- Built in 1997
Lot Details
- 0.34 Acre Lot
- Desert faces the front of the property
- Cul-De-Sac
- Block Wall Fence
- Artificial Turf
- Front and Back Yard Sprinklers
- Sprinklers on Timer
- Grass Covered Lot
HOA Fees
- $61 Monthly HOA Fees
Parking
- 4 Car Garage
- 5 Open Parking Spaces
- Heated Garage
- Side or Rear Entrance to Parking
- Garage Door Opener
- RV Gated
Home Design
- Tile Roof
- Block Exterior
- Stucco
Interior Spaces
- 3,400 Sq Ft Home
- 1-Story Property
- Vaulted Ceiling
- Ceiling Fan
Kitchen
- Eat-In Kitchen
- Built-In Microwave
- Kitchen Island
Flooring
- Floors Updated in 2021
- Carpet
- Tile
Bedrooms and Bathrooms
- 4 Bedrooms
- Bathroom Updated in 2022
- Two Primary Bathrooms
- 4.5 Bathrooms
- Dual Vanity Sinks in Primary Bathroom
- Hydromassage or Jetted Bathtub
- Bathtub With Separate Shower Stall
Accessible Home Design
- Grab Bar In Bathroom
- No Interior Steps
- Stepless Entry
Pool
- Private Pool
- Pool Pump
Schools
- Settler's Point Elementary School
- Mesquite Jr High Middle School
- Mesquite High School
Utilities
- Cooling System Updated in 2021
- Refrigerated Cooling System
- Heating System Uses Natural Gas
- Water Softener
- High Speed Internet
Additional Features
- Solar Power System
- Built-In Barbecue
- Guest House
- Property is near a bus stop
Listing and Financial Details
- Tax Lot 63
- Assessor Parcel Number 304-24-766
Community Details
Overview
- Association fees include ground maintenance
- Premier Comm. Mgt. Association, Phone Number (480) 704-2900
- Lindsay Meadows Subdivision
- FHA/VA Approved Complex
Recreation
- Community Playground
- Bike Trail
Map
Home Values in the Area
Average Home Value in this Area
Property History
| Date | Event | Price | Change | Sq Ft Price |
|---|---|---|---|---|
| 10/25/2024 10/25/24 | Sold | $985,000 | 0.0% | $290 / Sq Ft |
| 09/26/2024 09/26/24 | Pending | -- | -- | -- |
| 09/20/2024 09/20/24 | For Sale | $985,000 | +91.3% | $290 / Sq Ft |
| 05/14/2019 05/14/19 | Sold | $515,000 | 0.0% | $165 / Sq Ft |
| 04/09/2019 04/09/19 | Pending | -- | -- | -- |
| 04/05/2019 04/05/19 | For Sale | $515,000 | -- | $165 / Sq Ft |
Tax History
| Year | Tax Paid | Tax Assessment Tax Assessment Total Assessment is a certain percentage of the fair market value that is determined by local assessors to be the total taxable value of land and additions on the property. | Land | Improvement |
|---|---|---|---|---|
| 2025 | $3,307 | $44,118 | -- | -- |
| 2024 | $3,323 | $42,018 | -- | -- |
| 2023 | $3,323 | $60,430 | $12,080 | $48,350 |
| 2022 | $3,212 | $45,600 | $9,120 | $36,480 |
| 2021 | $3,344 | $43,350 | $8,670 | $34,680 |
| 2020 | $3,286 | $41,180 | $8,230 | $32,950 |
| 2019 | $3,020 | $39,420 | $7,880 | $31,540 |
| 2018 | $2,930 | $38,310 | $7,660 | $30,650 |
| 2017 | $2,829 | $36,810 | $7,360 | $29,450 |
| 2016 | $2,916 | $36,170 | $7,230 | $28,940 |
| 2015 | $2,670 | $35,770 | $7,150 | $28,620 |
Mortgage History
| Date | Status | Loan Amount | Loan Type |
|---|---|---|---|
| Previous Owner | -- | No Value Available | |
| Previous Owner | $225,000 | New Conventional | |
| Previous Owner | $25,000 | Closed End Mortgage | |
| Previous Owner | $253,000 | Unknown | |
| Previous Owner | $50,000 | Stand Alone Second | |
| Previous Owner | $30,000 | Unknown | |
| Previous Owner | $257,600 | Unknown | |
| Previous Owner | $235,850 | New Conventional |
Deed History
| Date | Type | Sale Price | Title Company |
|---|---|---|---|
| Warranty Deed | $985,000 | Navi Title Agency | |
| Warranty Deed | $515,000 | Driggs Title Agency Inc | |
| Warranty Deed | $248,686 | Transnation Title Ins Co |
Similar Homes in the area
Source: Arizona Regional Multiple Listing Service (ARMLS)
MLS Number: 6758315
APN: 304-24-766
- 570 E Betsy Ln
- 633 E Ray Rd Unit 118
- 1528 S Park Grove Ln
- 493 E Baylor Ln
- 474 E Baylor Ln
- 341 E Constitution Dr
- 1345 S Corrine Dr
- 755 E Orchid Ln
- 534 E Sheffield Ave
- 318 E Gail Dr
- 265 E Liberty Ln
- 288 E Baylor Ln
- 753 E Sheffield Ave
- 277 E Windsor Ct
- 1207 S Larkspur Ct
- 235 E Sheffield Ct
- 1148 S Sierra St Unit 3
- 135 E Betsy Ln
- 891 E Windsor Dr Unit I
- 533 E Kyle Ct
