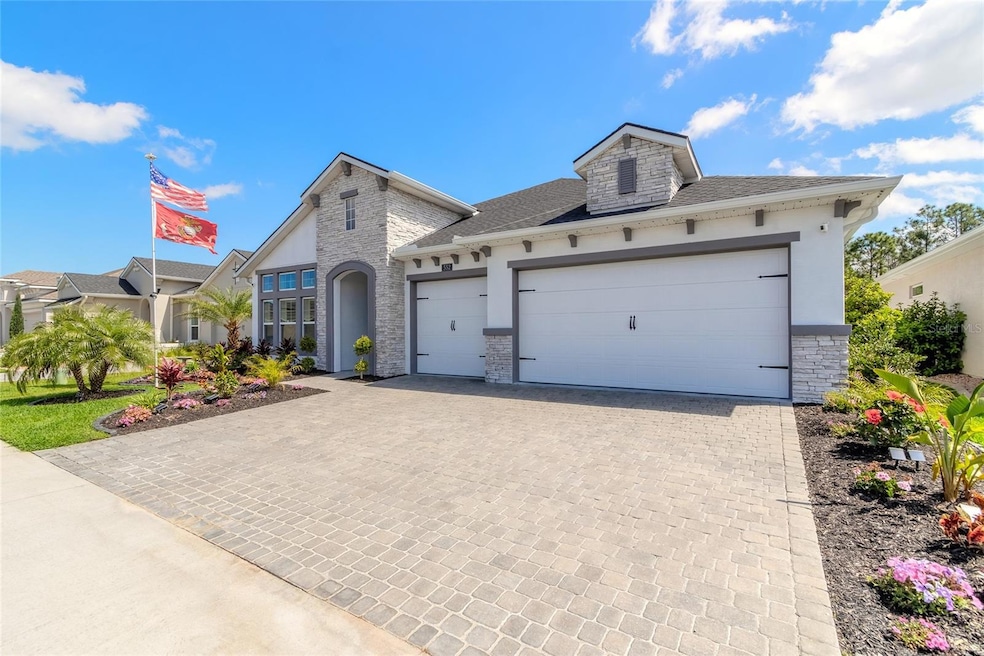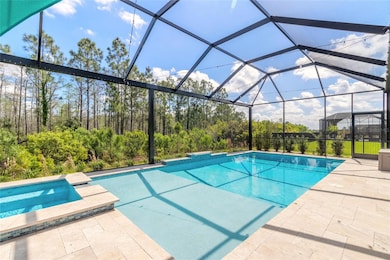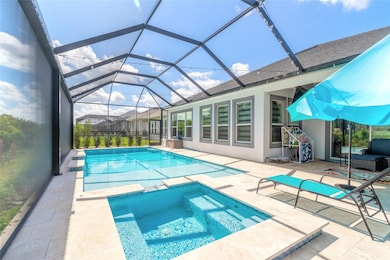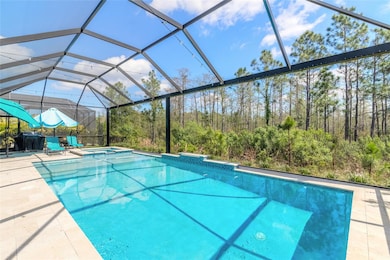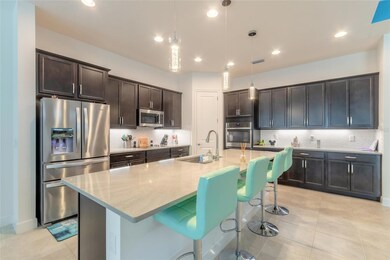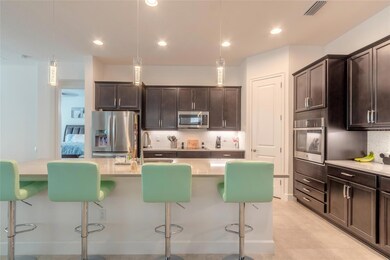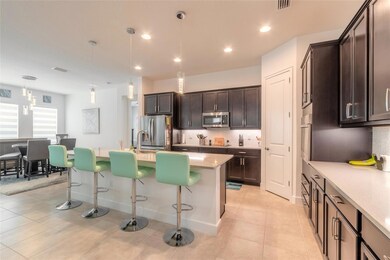
552 Mosaic Blvd Daytona Beach, FL 32124
LPGA International NeighborhoodEstimated payment $5,204/month
Highlights
- Fitness Center
- View of Trees or Woods
- Clubhouse
- Heated In Ground Pool
- Open Floorplan
- High Ceiling
About This Home
Welcome to this stunning ICI-built residence at 552 Mosaic Boulevard, a prime example of modern living in the heart of Daytona Beach, FL. This exquisite single-family pool home, constructed in 2021, boasts an impressive 2,396 sq ft of living space and a total area of 3,339 sq ft. Featuring 4 spacious bedrooms and 3 full baths, the house combines luxury and functionality. The home's heart is its large kitchen, equipped with 42'' cabinets, elegant under-cabinet lighting, a beautiful tile backsplash, and premium Quartz countertops. The open-plan design flows seamlessly into the living areas, making it perfect for entertaining or family gatherings. Step outside to enjoy the Florida sunshine in your private, beautifully landscaped backyard with a pristine pool, creating a perfect oasis for relaxation or entertaining guests. The property also features an accommodating 3-car garage, providing ample space for vehicles and storage. Located in the vibrant Mosaic community, residents enjoy access to top-notch amenities, including a clubhouse, community pool, and fitness center, all while being just minutes away from Daytona's world-famous beaches, shopping, dining, and entertainment. Don't miss the opportunity to own a piece of paradise in one of Daytona Beach's most sought-after neighborhoods! All information is intended to be accurate however not guaranteed.
Listing Agent
EXIT REAL ESTATE PROPERTY SOL Brokerage Phone: 386-402-7909 License #3240095

Co-Listing Agent
EXIT REAL ESTATE PROPERTY SOL Brokerage Phone: 386-402-7909 License #3335211
Home Details
Home Type
- Single Family
Est. Annual Taxes
- $8,931
Year Built
- Built in 2021
Lot Details
- 7,500 Sq Ft Lot
- Lot Dimensions are 60x125
- Near Conservation Area
- West Facing Home
- Property is zoned R1
HOA Fees
- $115 Monthly HOA Fees
Parking
- 3 Car Attached Garage
- Garage Door Opener
- Driveway
Home Design
- Slab Foundation
- Shingle Roof
- Concrete Siding
- Block Exterior
- Stucco
Interior Spaces
- 2,396 Sq Ft Home
- Open Floorplan
- Tray Ceiling
- High Ceiling
- Ceiling Fan
- Double Pane Windows
- Window Treatments
- Sliding Doors
- Living Room
- Dining Room
- Views of Woods
- Walk-Up Access
- Laundry Room
Kitchen
- Eat-In Kitchen
- Range
- Dishwasher
- Stone Countertops
- Disposal
Flooring
- Carpet
- Ceramic Tile
Bedrooms and Bathrooms
- 4 Bedrooms
- Split Bedroom Floorplan
- Closet Cabinetry
- Walk-In Closet
- 3 Full Bathrooms
Home Security
- Closed Circuit Camera
- Fire and Smoke Detector
Pool
- Heated In Ground Pool
- Heated Spa
- In Ground Spa
Schools
- Champion Elementary School
- Mainland High School
Utilities
- Central Heating and Cooling System
- Heat Pump System
- Thermostat
- Underground Utilities
- Electric Water Heater
- High Speed Internet
- Phone Available
- Cable TV Available
Additional Features
- Reclaimed Water Irrigation System
- Screened Patio
Listing and Financial Details
- Visit Down Payment Resource Website
- Tax Lot 0580
- Assessor Parcel Number 19-15-32-02-00-0580
Community Details
Overview
- Association fees include common area taxes, pool, recreational facilities
- Southern Estates Management Group Inc. Association, Phone Number (386) 446-6333
- Visit Association Website
- Mosaic Subdivision
- The community has rules related to deed restrictions
Amenities
- Clubhouse
- Community Mailbox
Recreation
- Community Playground
- Fitness Center
- Community Pool
- Community Spa
- Trails
Map
Home Values in the Area
Average Home Value in this Area
Tax History
| Year | Tax Paid | Tax Assessment Tax Assessment Total Assessment is a certain percentage of the fair market value that is determined by local assessors to be the total taxable value of land and additions on the property. | Land | Improvement |
|---|---|---|---|---|
| 2025 | $9,000 | $617,561 | $66,000 | $551,561 |
| 2024 | $9,000 | $612,925 | $66,000 | $546,925 |
| 2023 | $9,000 | $502,033 | $66,000 | $436,033 |
| 2022 | $9,303 | $511,901 | $70,000 | $441,901 |
| 2021 | $735 | $38,000 | $38,000 | $0 |
| 2020 | $206 | $10,623 | $10,623 | $0 |
Property History
| Date | Event | Price | Change | Sq Ft Price |
|---|---|---|---|---|
| 07/17/2024 07/17/24 | Price Changed | $779,900 | -1.3% | $326 / Sq Ft |
| 06/19/2024 06/19/24 | Price Changed | $789,900 | -1.3% | $330 / Sq Ft |
| 05/29/2024 05/29/24 | For Sale | $799,900 | +4.6% | $334 / Sq Ft |
| 07/28/2023 07/28/23 | Sold | $765,000 | 0.0% | $319 / Sq Ft |
| 06/13/2023 06/13/23 | Pending | -- | -- | -- |
| 06/01/2023 06/01/23 | For Sale | $765,000 | +72.8% | $319 / Sq Ft |
| 03/24/2021 03/24/21 | Sold | $442,822 | 0.0% | $184 / Sq Ft |
| 02/08/2021 02/08/21 | Pending | -- | -- | -- |
| 12/22/2020 12/22/20 | For Sale | $442,822 | -- | $184 / Sq Ft |
Deed History
| Date | Type | Sale Price | Title Company |
|---|---|---|---|
| Warranty Deed | $765,000 | First American Title Insurance | |
| Warranty Deed | $442,822 | Southern Title Hldg Co Llc |
Mortgage History
| Date | Status | Loan Amount | Loan Type |
|---|---|---|---|
| Open | $765,000 | VA | |
| Previous Owner | $493,050 | Construction |
Similar Homes in Daytona Beach, FL
Source: Stellar MLS
MLS Number: NS1081683
APN: 5219-02-00-0580
- 557 Mosaic Blvd
- 540 Mosaic Blvd
- 304 Aquamarine Way
- 525 Mosaic Blvd
- 585 Mosaic Blvd
- 521 Mosaic Blvd
- 588 Mosaic Blvd
- 597 Mosaic Blvd
- 382 Aquamarine Way
- 361 Aquamarine Way
- 604 Mosaic Blvd
- 345 Aquamarine Way
- 397 Aquamarine Way
- 617 Mosaic Blvd
- 418 Aquamarine Way
- 628 Mosaic Blvd
- 633 Mosaic Blvd
- 636 Mosaic Blvd
