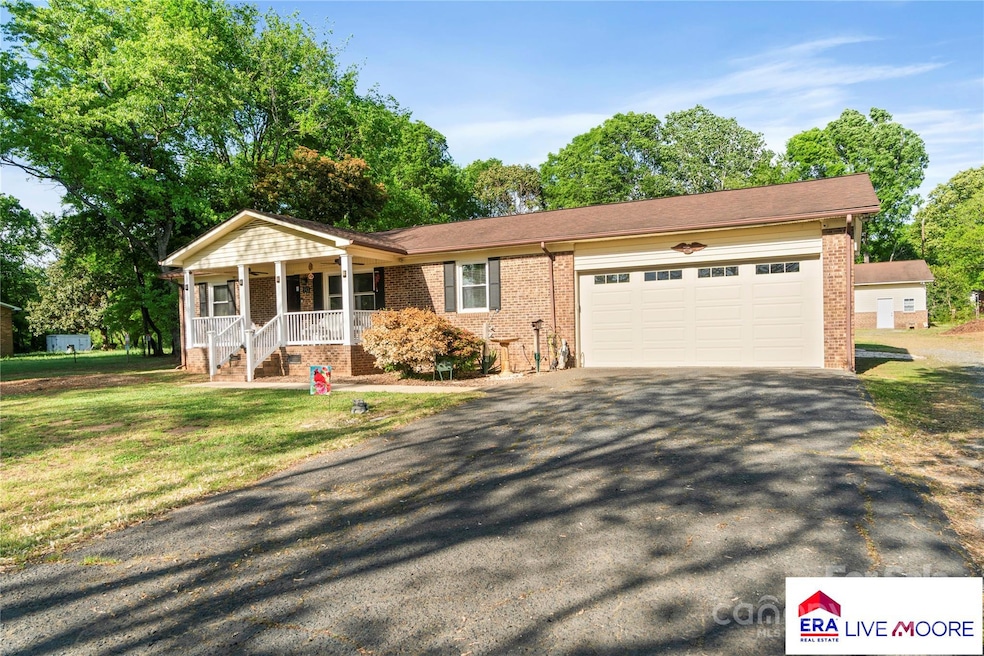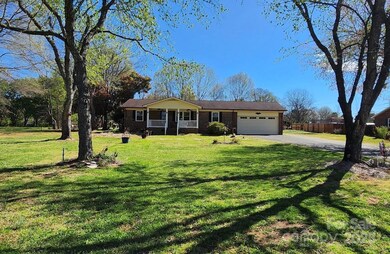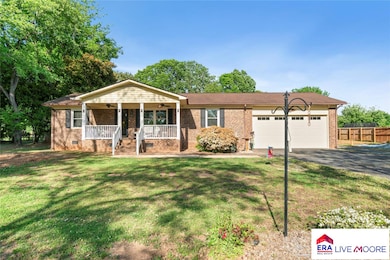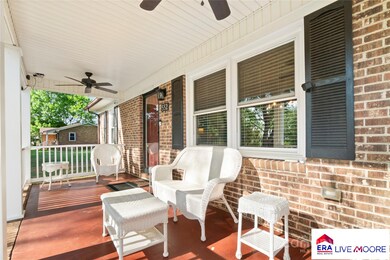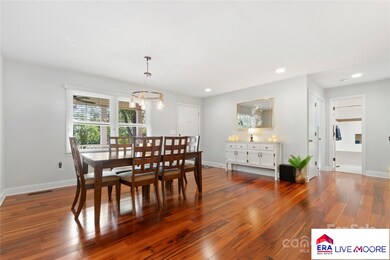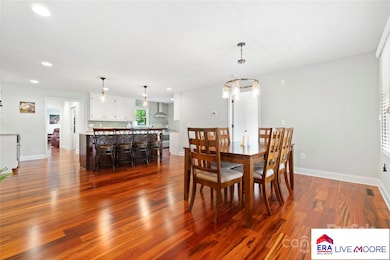
552 Odell School Rd Concord, NC 28027
Estimated payment $3,982/month
Highlights
- Ranch Style House
- 5 Car Garage
- Pocket Doors
- Charles E. Boger Elementary School Rated A-
- Bar Fridge
- Forced Air Heating and Cooling System
About This Home
A MUST SEE! SITTING ON 1 ACRE! There is so much to talk about! This ranch has been beautifully updated, from the welcoming front porch to the stunning kitchen, with pot filler, walk-in pantry and coffee bar, gorgeous engineered tigerwood floors throughout, a sun-filled living room with windows all round to enjoy the bounty of nature that this property has to offer! With 3 bedrooms, 2 updated full baths and an office this home does not disappoint!! That's just the house...did I mention the attached 2 car garage Or better yet the DETACHED 3 CAR GARAGE WITH OVER 2100 SQ FT of workshop, office and full 3pc washroom? Can you say "car enthusiast?" Or maybe you're an entrepreneur looking for a place to park your trucks and store equipment, a wood worker or an artist! Situated within minutes of the I85, Concord Mills and Concord Regional and less than 30 minute to Charlotte Motor Speedway and Charlotte Douglas Airport! This truly awesome and the location can't be beat! Don't miss this one!
Home Details
Home Type
- Single Family
Est. Annual Taxes
- $2,574
Year Built
- Built in 1985
Lot Details
- Property is zoned CR
Parking
- 5 Car Garage
- Driveway
- 6 Open Parking Spaces
Home Design
- Ranch Style House
- Brick Exterior Construction
- Vinyl Siding
Interior Spaces
- 1,900 Sq Ft Home
- Bar Fridge
- Ceiling Fan
- Pocket Doors
- French Doors
- Family Room with Fireplace
- Crawl Space
Kitchen
- Range Hood
- Dishwasher
Bedrooms and Bathrooms
- 3 Main Level Bedrooms
- 2 Full Bathrooms
Utilities
- Forced Air Heating and Cooling System
- Heat Pump System
- Septic Tank
- Cable TV Available
Community Details
- Timber Knoll Subdivision
Listing and Financial Details
- Assessor Parcel Number 4691-02-8966-0000
Map
Home Values in the Area
Average Home Value in this Area
Tax History
| Year | Tax Paid | Tax Assessment Tax Assessment Total Assessment is a certain percentage of the fair market value that is determined by local assessors to be the total taxable value of land and additions on the property. | Land | Improvement |
|---|---|---|---|---|
| 2024 | $2,574 | $405,300 | $68,000 | $337,300 |
| 2023 | $2,150 | $264,890 | $45,000 | $219,890 |
| 2022 | $2,150 | $266,100 | $45,000 | $221,100 |
| 2021 | $2,150 | $266,100 | $45,000 | $221,100 |
| 2020 | $2,150 | $266,100 | $45,000 | $221,100 |
| 2019 | $1,855 | $229,540 | $26,000 | $203,540 |
| 2018 | $1,809 | $229,540 | $26,000 | $203,540 |
| 2017 | $1,494 | $194,580 | $26,000 | $168,580 |
| 2016 | $1,494 | $184,540 | $25,000 | $159,540 |
| 2015 | $1,399 | $184,540 | $25,000 | $159,540 |
| 2014 | $1,399 | $184,540 | $25,000 | $159,540 |
Property History
| Date | Event | Price | Change | Sq Ft Price |
|---|---|---|---|---|
| 04/23/2025 04/23/25 | For Sale | $675,000 | 0.0% | $355 / Sq Ft |
| 04/15/2025 04/15/25 | Off Market | $675,000 | -- | -- |
Deed History
| Date | Type | Sale Price | Title Company |
|---|---|---|---|
| Interfamily Deed Transfer | -- | None Available | |
| Warranty Deed | $228,000 | None Available | |
| Warranty Deed | $131,000 | -- | |
| Warranty Deed | $9,000 | -- |
Mortgage History
| Date | Status | Loan Amount | Loan Type |
|---|---|---|---|
| Open | $240,300 | New Conventional | |
| Closed | $190,000 | New Conventional | |
| Closed | $194,400 | Credit Line Revolving | |
| Closed | $172,000 | New Conventional | |
| Closed | $182,400 | Purchase Money Mortgage | |
| Previous Owner | $94,926 | Purchase Money Mortgage |
Similar Homes in Concord, NC
Source: Canopy MLS (Canopy Realtor® Association)
MLS Number: 4240016
APN: 4691-02-8966-0000
- 8165 Annsborough Dr NW
- 256 Odell School Rd
- 630 Rafferty Hill Dr NW
- 8286 Ashvale St NW
- 8294 Ashvale St NW
- 488 Creevy Dr NW
- 488 Creevy Dr NW
- 492 Creevy Dr NW
- 488 Creevy Dr NW
- 490 Cavehill Dr NW
- 488 Creevy Dr NW
- 488 Creevy Dr NW
- 551 Rafferty Hill Dr NW
- 488 Creevy Dr NW
- 488 Creevy Dr NW
- 488 Creevy Dr NW
- 488 Creevy Dr NW
- 518 Nutgrove Dr NW
- 488 Creevy Dr NW
- 488 Creevy Dr NW
