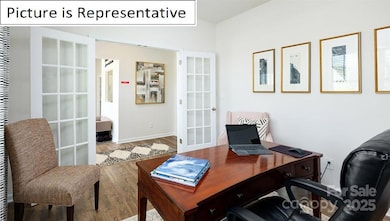
552 Zermatt Ct Monroe, NC 28112
Estimated payment $2,906/month
Highlights
- Community Cabanas
- Open Floorplan
- Engineered Wood Flooring
- Under Construction
- Traditional Architecture
- Indoor Game Court
About This Home
Secrest Commons is conveniently located to Historic downtown Monroe. This community has a beautiful outdoor pool and cabana, playground and pickleball courts! The popular Hayden plan has a spacious foyer, where you are greeted by a Study with French doors. Then the foyer leads into an open family room, dining area and a spacious Kitchen with a walk-in pantry. This island kitchen has quartz countertops and stainless steel appliances. The Main level also has a guest bedroom and full bath. Upstairs are a further four bedrooms and a loft/living area. The spacious primary bedroom has a private en-suite bath with dual sinks, shower and garden tub. This home is an incredible value with all the benefits of new construction! 10 yr. Home Warranty! Smart Home features, including Home is Connected pkg. with smart thermostats, Z-Wave door lock for keyless entry, video doorbell, touchscreen control device, automation platform, and more. Come by and see the furnished Hayden model home, open daily.
Listing Agent
DR Horton Inc Brokerage Email: mcwilhelm@drhorton.com License #232441

Co-Listing Agent
DR Horton Inc Brokerage Email: mcwilhelm@drhorton.com License #297231
Home Details
Home Type
- Single Family
Year Built
- Built in 2025 | Under Construction
Lot Details
- Lot Dimensions are 51 x 120
- Property is zoned R-40
HOA Fees
- $75 Monthly HOA Fees
Parking
- 2 Car Attached Garage
- Garage Door Opener
- Driveway
Home Design
- Home is estimated to be completed on 5/31/25
- Traditional Architecture
- Brick Exterior Construction
- Slab Foundation
Interior Spaces
- 2-Story Property
- Open Floorplan
- Insulated Windows
- Window Treatments
- Entrance Foyer
- Family Room with Fireplace
- Pull Down Stairs to Attic
Kitchen
- Gas Range
- Microwave
- Plumbed For Ice Maker
- Dishwasher
- Kitchen Island
- Disposal
Flooring
- Engineered Wood
- Laminate
Bedrooms and Bathrooms
- Walk-In Closet
- 3 Full Bathrooms
- Garden Bath
Eco-Friendly Details
- No or Low VOC Paint or Finish
Outdoor Features
- Outdoor Pool
- Patio
- Front Porch
Schools
- Walter Bickett Elementary School
- Monroe Middle School
- Monroe High School
Utilities
- Central Heating and Cooling System
- Underground Utilities
- Electric Water Heater
- Cable TV Available
Listing and Financial Details
- Assessor Parcel Number 09322063
Community Details
Overview
- Cusick Management Association
- Built by DR Horton
- Secrest Commons Subdivision, Hayden F Floorplan
- Mandatory home owners association
Recreation
- Indoor Game Court
- Community Playground
- Community Cabanas
- Community Pool
- Trails
Map
Home Values in the Area
Average Home Value in this Area
Property History
| Date | Event | Price | Change | Sq Ft Price |
|---|---|---|---|---|
| 02/10/2025 02/10/25 | Pending | -- | -- | -- |
| 01/14/2025 01/14/25 | For Sale | $430,190 | -- | $171 / Sq Ft |
Similar Homes in Monroe, NC
Source: Canopy MLS (Canopy Realtor® Association)
MLS Number: 4213729
- 1949 Vanderlyn St
- 548 Zermatt Ct
- 552 Zermatt Ct
- 556 Zermatt Ct
- 560 Zermatt Ct
- 545 Zermatt Ct
- 537 Zermatt Ct
- 540 Zermatt Ct Unit 261
- 564 Zermatt Ct
- 549 Zermatt Ct
- 553 Zermatt Ct
- 529 Zermatt Ct
- 1349 Secrest Commons Dr
- 1353 Secrest Commons Dr
- 1335 Secrest Commons Dr
- 1325 Secrest Commons Dr
- 1348 Secrest Commons Dr
- 1344 Secrest Commons Dr
- 1352 Secrest Commons Dr
- 1356 Secrest Commons Dr






