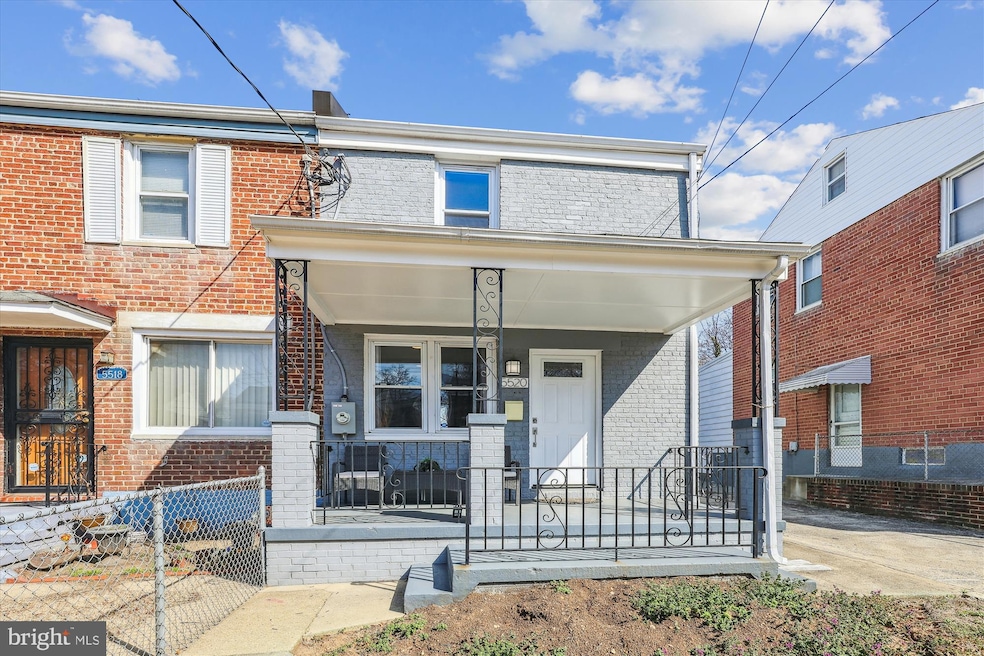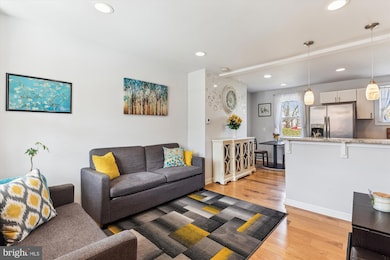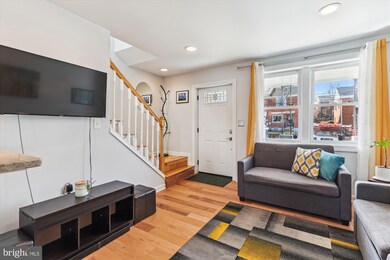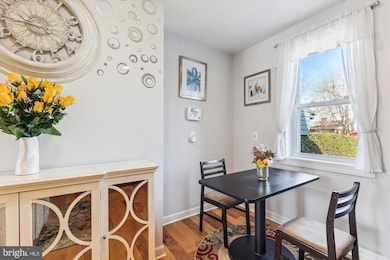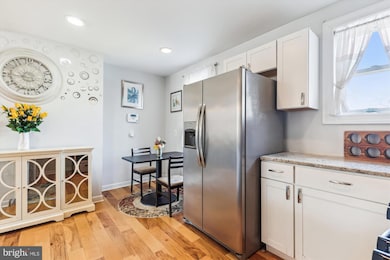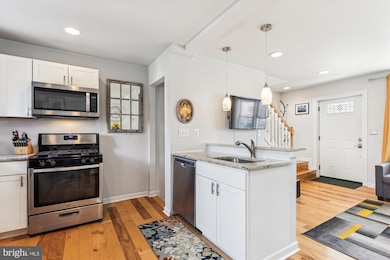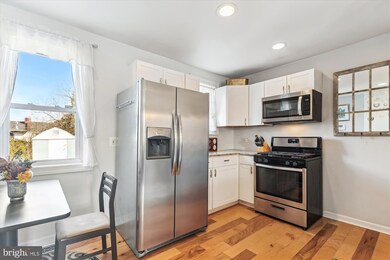
5520 Bass Place SE Washington, DC 20019
Marshall Heights NeighborhoodEstimated payment $2,346/month
Highlights
- Open Floorplan
- Wood Flooring
- No HOA
- Colonial Architecture
- Attic
- Stainless Steel Appliances
About This Home
Stylish, Updated End-Unit Townhome with Huge Private Yard & Off-Street Parking
Welcome to this beautifully updated 2BR/2BA end-unit townhome in Marshall Heights, where modern touches and thoughtful design meet everyday convenience. Bright and inviting, the open-concept main level features abundant natural light, stylish flooring, and seamless flow from the living area to the kitchen and dining space—perfect for relaxing or entertaining.
The kitchen is outfitted with sleek stainless steel appliances, ample cabinetry, and generous counter space, offering both function and flair. Upstairs, you'll find two spacious bedrooms with ceiling fans, large closets, and an updated full bath.
The fully finished basement expands your options with a versatile space ideal for a home office, media room, guest suite, or gym—complete with a second full bathroom.
Step outside to your **private, fully fenced backyard—an oversized oasis with a patio, storage shed, and endless possibilities**. The covered front porch adds bonus curb appeal, and the **2+ car driveway** ensures easy, off-street parking.
Located near both Benning Road and Capitol Heights Metro stations, this home also offers quick access to Fort Dupont Park, Kenilworth Park & Aquatic Gardens, the Anacostia River Trail, Benning Market food hall, and The Shops at Penn Branch.
Not too big, not too small—just the right size, with all the right upgrades. Move-in ready and waiting for you!
Townhouse Details
Home Type
- Townhome
Est. Annual Taxes
- $2,437
Year Built
- Built in 1947
Lot Details
- 2,935 Sq Ft Lot
Home Design
- Semi-Detached or Twin Home
- Colonial Architecture
- Brick Exterior Construction
- Slab Foundation
- Architectural Shingle Roof
Interior Spaces
- Property has 3 Levels
- Open Floorplan
- Family Room
- Living Room
- Attic
Kitchen
- Gas Oven or Range
- Built-In Microwave
- Dishwasher
- Stainless Steel Appliances
- Disposal
Flooring
- Wood
- Carpet
- Tile or Brick
Bedrooms and Bathrooms
- 2 Bedrooms
Laundry
- Laundry Room
- Dryer
- Washer
Finished Basement
- Basement Fills Entire Space Under The House
- Sump Pump
Home Security
- Home Security System
- Motion Detectors
Parking
- 2 Parking Spaces
- 2 Driveway Spaces
- Shared Driveway
- Off-Street Parking
Utilities
- Forced Air Heating and Cooling System
- Vented Exhaust Fan
- Natural Gas Water Heater
Community Details
- No Home Owners Association
- Marshall Heights Subdivision
Listing and Financial Details
- Tax Lot 52
- Assessor Parcel Number 5291//0052
Map
Home Values in the Area
Average Home Value in this Area
Tax History
| Year | Tax Paid | Tax Assessment Tax Assessment Total Assessment is a certain percentage of the fair market value that is determined by local assessors to be the total taxable value of land and additions on the property. | Land | Improvement |
|---|---|---|---|---|
| 2024 | $2,437 | $373,790 | $146,960 | $226,830 |
| 2023 | $2,421 | $368,860 | $144,110 | $224,750 |
| 2022 | $2,324 | $352,140 | $136,130 | $216,010 |
| 2021 | $2,242 | $340,060 | $135,540 | $204,520 |
| 2020 | $1,641 | $319,350 | $129,260 | $190,090 |
| 2019 | $10,380 | $207,590 | $128,260 | $79,330 |
| 2018 | $1,552 | $182,610 | $0 | $0 |
| 2017 | $1,391 | $163,610 | $0 | $0 |
| 2016 | $1,321 | $155,450 | $0 | $0 |
| 2015 | $1,232 | $144,970 | $0 | $0 |
| 2014 | $1,174 | $138,170 | $0 | $0 |
Property History
| Date | Event | Price | Change | Sq Ft Price |
|---|---|---|---|---|
| 04/01/2025 04/01/25 | Price Changed | $384,000 | -3.8% | $323 / Sq Ft |
| 03/13/2025 03/13/25 | For Sale | $399,000 | +12.4% | $336 / Sq Ft |
| 02/22/2019 02/22/19 | Sold | $355,000 | -1.4% | $322 / Sq Ft |
| 01/22/2019 01/22/19 | Pending | -- | -- | -- |
| 12/10/2018 12/10/18 | For Sale | $359,900 | +78.6% | $327 / Sq Ft |
| 06/22/2018 06/22/18 | Sold | $201,500 | +9.0% | $252 / Sq Ft |
| 04/15/2018 04/15/18 | Pending | -- | -- | -- |
| 03/21/2018 03/21/18 | For Sale | $184,900 | -- | $231 / Sq Ft |
Deed History
| Date | Type | Sale Price | Title Company |
|---|---|---|---|
| Warranty Deed | -- | Rosenberg Pllc | |
| Special Warranty Deed | $355,000 | Multiple | |
| Special Warranty Deed | $201,500 | Attorney | |
| Trustee Deed | $185,000 | None Available | |
| Deed | -- | Island Title Corp |
Mortgage History
| Date | Status | Loan Amount | Loan Type |
|---|---|---|---|
| Previous Owner | $317,400 | New Conventional | |
| Previous Owner | $330,150 | New Conventional | |
| Previous Owner | $164,450 | New Conventional | |
| Previous Owner | $112,500 | New Conventional | |
| Previous Owner | $74,450 | VA |
Similar Homes in Washington, DC
Source: Bright MLS
MLS Number: DCDC2187588
APN: 5291-0052
- 5512 Bass Place SE
- 5430 C St SE
- 5424 C St SE
- 5402 Bass Place SE
- 5410 Central Ave SE
- 5500 D St SE
- 5347 Bass Place SE
- 5414 D St SE
- 504 Balboa Ave
- 89 55th St SE
- 80 55th St SE
- 617 Balboa Ave
- 89 54th St SE
- 5332 D St SE
- 71 54th St SE
- 5121 Cumberland St
- 11 Akin Ave
- 419 Larchmont Ave
- 623 Clovis Ave
- 89 58th St SE
