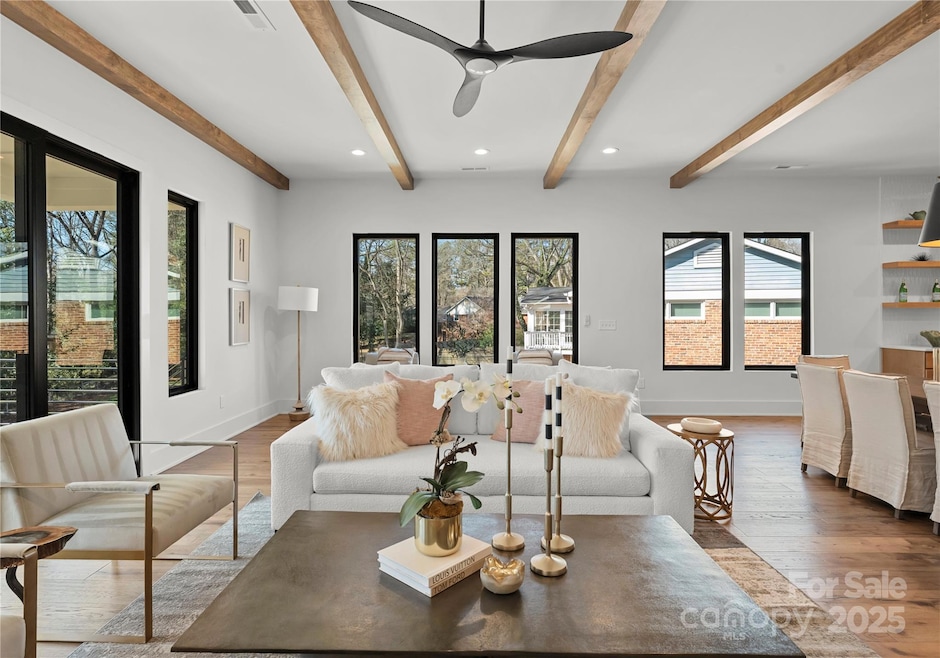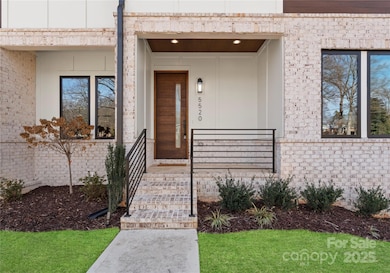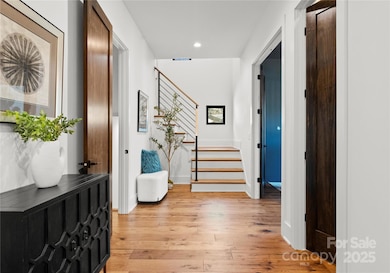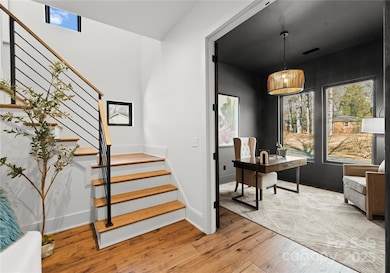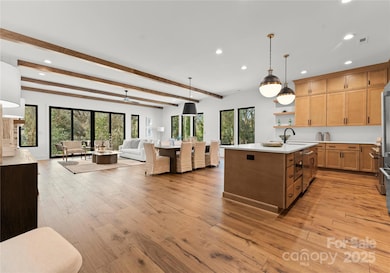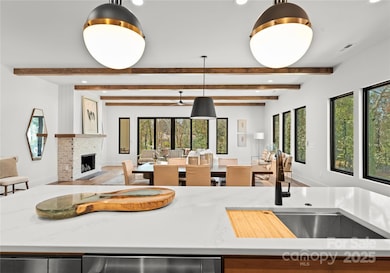
5520 Chedworth Dr Charlotte, NC 28210
Closeburn-Glenkirk NeighborhoodEstimated payment $6,256/month
Highlights
- New Construction
- Open Floorplan
- Wood Flooring
- Myers Park High Rated A
- Deck
- Covered patio or porch
About This Home
Just minutes from SouthPark, Montford, and Park Rd Shopping Center, this stunning new construction offers over 3,600 sq. ft. of elegant living space. The main level features a chef-inspired kitchen with premium finishes, an inviting family room, and a private office. The open-concept design includes JennAir appliances, custom ceiling beams, and 10-foot ceilings throughout. The four-panel sliding glass door leading to the covered deck creates the perfect blend of indoor-outdoor living. Upstairs, you'll find spacious bedrooms, including a luxurious primary suite with two closets and a spa-like bathroom complete with a large walk-in shower featuring three showerheads. The walk-out basement is perfect for entertaining or can be transformed into a private guest retreat, complete with a full bathroom for added convenience. A two-car garage completes the home's appeal.Take advantage of up to $15,000 in builder incentives. Welcome to your dream home!
Listing Agent
The Agency - Charlotte Brokerage Email: Oliviagalarde.realtor@gmail.com License #340070

Townhouse Details
Home Type
- Townhome
Est. Annual Taxes
- $1,466
Year Built
- Built in 2024 | New Construction
Lot Details
- Fenced
Parking
- 2 Car Attached Garage
- Driveway
Home Design
- Brick Exterior Construction
- Hardboard
Interior Spaces
- 2-Story Property
- Open Floorplan
- Ceiling Fan
- Living Room with Fireplace
- Permanent Attic Stairs
- Washer and Electric Dryer Hookup
Kitchen
- Gas Oven
- Gas Range
- Range Hood
- Microwave
- Freezer
- Plumbed For Ice Maker
- Dishwasher
- Kitchen Island
- Disposal
Flooring
- Wood
- Tile
Bedrooms and Bathrooms
- 3 Bedrooms
- Walk-In Closet
Finished Basement
- Walk-Out Basement
- Walk-Up Access
- Interior and Exterior Basement Entry
- Natural lighting in basement
Outdoor Features
- Deck
- Covered patio or porch
Schools
- Montclaire Elementary School
- Alexander Graham Middle School
- Myers Park High School
Utilities
- Central Heating and Cooling System
- Air Filtration System
- Tankless Water Heater
Listing and Financial Details
- Assessor Parcel Number 171-196-17
Community Details
Overview
- Built by Hallmark Building
- Montclaire Subdivision
Recreation
- Trails
Map
Home Values in the Area
Average Home Value in this Area
Tax History
| Year | Tax Paid | Tax Assessment Tax Assessment Total Assessment is a certain percentage of the fair market value that is determined by local assessors to be the total taxable value of land and additions on the property. | Land | Improvement |
|---|---|---|---|---|
| 2023 | $1,466 | $199,800 | $199,800 | $0 |
Property History
| Date | Event | Price | Change | Sq Ft Price |
|---|---|---|---|---|
| 04/09/2025 04/09/25 | Price Changed | $1,099,000 | -2.0% | $302 / Sq Ft |
| 03/01/2025 03/01/25 | Price Changed | $1,122,000 | -0.3% | $308 / Sq Ft |
| 02/13/2025 02/13/25 | For Sale | $1,125,000 | -- | $309 / Sq Ft |
Mortgage History
| Date | Status | Loan Amount | Loan Type |
|---|---|---|---|
| Closed | $1,730,250 | New Conventional | |
| Closed | $200,000 | New Conventional | |
| Closed | $719,000 | Balloon | |
| Closed | $200,000 | New Conventional |
Similar Homes in Charlotte, NC
Source: Canopy MLS (Canopy Realtor® Association)
MLS Number: 4222654
APN: 171-196-17
- 5520 Chedworth Dr
- 901 Burnley Rd
- 1749 Archdale Dr
- 5536 Seacroft Rd
- 2239 Wensley Dr
- 5329 Valley Forge Rd
- 1713 Archdale Dr
- 5601 Londonderry Rd
- 821 Fairbanks Rd
- 1621 Keeling Place
- 6100 Rose Valley Dr
- 6127 Rosecrest Dr
- 2144 Shadyview Dr
- 3214 Park South Station Blvd
- 3248 Park South Station Blvd
- 700 Cooper Dr
- 4925 Seacroft Rd
- 6338 Rosecrest Dr
- 3518 Park South Station Blvd
- 6020 Union Pacific Ave
