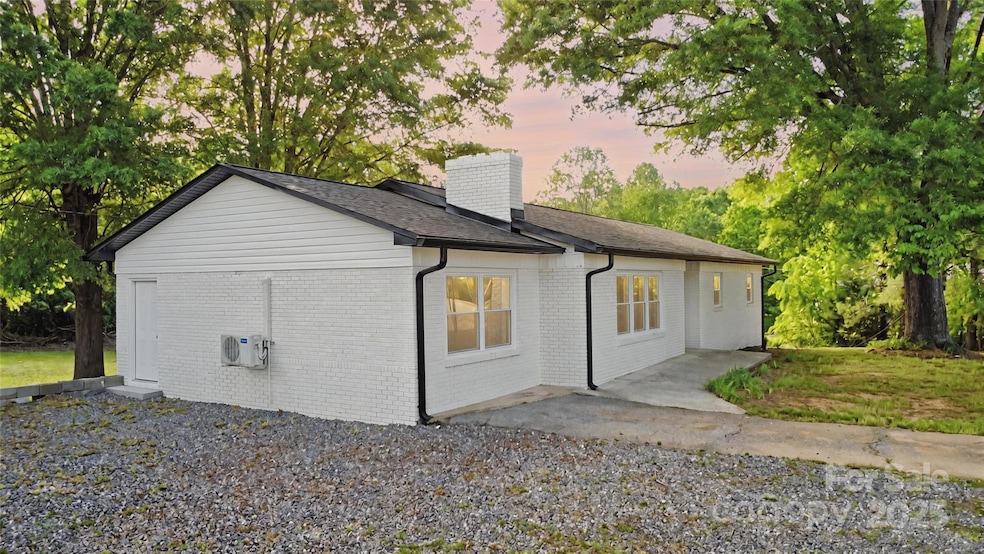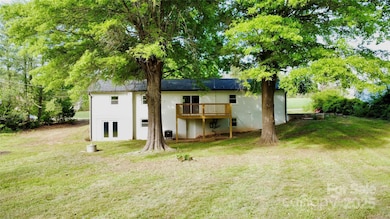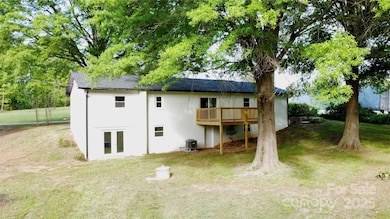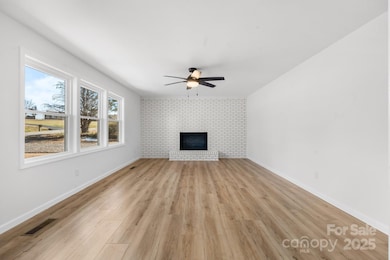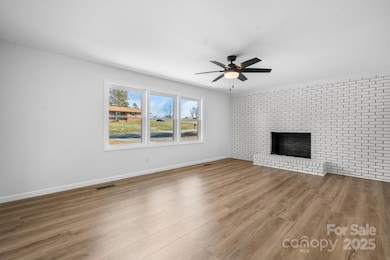
5520 Chestnut Dr Hickory, NC 28602
Estimated payment $1,776/month
Highlights
- Very Popular Property
- Wooded Lot
- Laundry Room
- George Hildebrand Elementary School Rated 9+
- Ranch Style House
- Entry Slope Less Than 1 Foot
About This Home
Step into this completely renovated 3-bedroom, 2-bathroom brick ranch offering 1,756 sq ft on the main floor plus an additional 1,456 sq ft of unfinished basement—perfect for future expansion or storage. This home features a brand-new kitchen with white shaker cabinets, quartz countertops, a large island, and stainless steel appliances. The primary suite includes a fully updated en-suite bath with a tiled walk-in shower. Additional upgrades include new windows, HVAC, roof, and gutters, water heater and more! With a spacious layout, clean aesthetic, and move-in ready condition, this home stands out. Enjoy the generous backyard—ideal for outdoor entertaining or relaxing in your own private oasis. Property will be sold at auction on 5/28 both online and on-site. Sold as-is, where-is. All inspections must be completed prior to auction date. Don’t miss this opportunity to own a beautifully updated home with room to grow!
Co-Listing Agent
True North Realty Brokerage Email: hannah@nctruenorthrealty.com License #335562
Open House Schedule
-
Saturday, April 26, 202512:00 to 2:00 pm4/26/2025 12:00:00 PM +00:004/26/2025 2:00:00 PM +00:00Add to Calendar
-
Sunday, April 27, 20252:00 to 4:00 pm4/27/2025 2:00:00 PM +00:004/27/2025 4:00:00 PM +00:00Add to Calendar
Home Details
Home Type
- Single Family
Est. Annual Taxes
- $1,226
Year Built
- Built in 1968
Lot Details
- Wooded Lot
- Property is zoned R-3
Parking
- Driveway
Home Design
- Ranch Style House
- Four Sided Brick Exterior Elevation
Interior Spaces
- Wood Burning Fireplace
- Vinyl Flooring
- Laundry Room
Kitchen
- Electric Oven
- Electric Range
- Microwave
- Dishwasher
- Kitchen Island
Bedrooms and Bathrooms
- 3 Main Level Bedrooms
- Split Bedroom Floorplan
- 2 Full Bathrooms
Unfinished Basement
- Walk-Out Basement
- Interior and Exterior Basement Entry
- Basement Storage
- Natural lighting in basement
Accessible Home Design
- Entry Slope Less Than 1 Foot
Schools
- George Hildebrand Elementary School
- East Burke Middle School
- East Burke High School
Utilities
- Central Air
- Heat Pump System
- Septic Tank
Community Details
- Chestnut Hill Subdivision
Listing and Financial Details
- Assessor Parcel Number 25507
Map
Home Values in the Area
Average Home Value in this Area
Tax History
| Year | Tax Paid | Tax Assessment Tax Assessment Total Assessment is a certain percentage of the fair market value that is determined by local assessors to be the total taxable value of land and additions on the property. | Land | Improvement |
|---|---|---|---|---|
| 2024 | $1,226 | $169,845 | $15,855 | $153,990 |
| 2023 | $622 | $169,845 | $15,855 | $153,990 |
| 2022 | $503 | $112,915 | $10,287 | $102,628 |
| 2021 | $500 | $112,915 | $10,287 | $102,628 |
| 2020 | $498 | $112,915 | $10,287 | $102,628 |
| 2019 | $498 | $112,915 | $10,287 | $102,628 |
| 2018 | $485 | $109,703 | $10,287 | $99,416 |
| 2017 | $473 | $109,703 | $10,287 | $99,416 |
| 2016 | $462 | $109,703 | $10,287 | $99,416 |
| 2015 | $460 | $109,703 | $10,287 | $99,416 |
| 2014 | $460 | $109,703 | $10,287 | $99,416 |
| 2013 | $460 | $109,703 | $10,287 | $99,416 |
Property History
| Date | Event | Price | Change | Sq Ft Price |
|---|---|---|---|---|
| 04/24/2025 04/24/25 | For Sale | $299,999 | +114.3% | $171 / Sq Ft |
| 05/09/2024 05/09/24 | Sold | $140,000 | -6.7% | $76 / Sq Ft |
| 04/27/2024 04/27/24 | For Sale | $150,000 | -- | $82 / Sq Ft |
Deed History
| Date | Type | Sale Price | Title Company |
|---|---|---|---|
| Quit Claim Deed | -- | None Listed On Document | |
| Quit Claim Deed | -- | None Listed On Document | |
| Warranty Deed | $140,000 | None Listed On Document | |
| Special Warranty Deed | $146,500 | None Listed On Document |
Mortgage History
| Date | Status | Loan Amount | Loan Type |
|---|---|---|---|
| Previous Owner | $25,000 | Credit Line Revolving | |
| Previous Owner | $17,600 | Future Advance Clause Open End Mortgage |
Similar Homes in the area
Source: Canopy MLS (Canopy Realtor® Association)
MLS Number: 4248121
APN: 25507
- 6000 George Hildebran School Rd
- 7838 Oren Stephens Rd
- 1188 Camp Creek Rd
- 00 Camp Creek Rd
- 7431 George Hildebran Rd
- 1841 Weston Dr
- 7122 Pyramid Rd
- 0 Old Shelby Rd Unit CAR4196580
- 3180 Old Shelby Rd
- 4105 S Fork Ave
- 4230 Old Brittain Rd
- 4246 Henry River Rd
- 6615 Birdseye Ct
- 0 Larry Huffman St Unit 5 CAR4242279
- 0 Larry Huffman St Unit 4 CAR4242283
- 7676 Shoupes Grove Church Rd
- 4705 Warlick Chapel Rd
- 1301 Shadowfax Wynd None Unit 51
- 8031 George Hildebran School Rd
- 3637 Miller Bridge Rd
