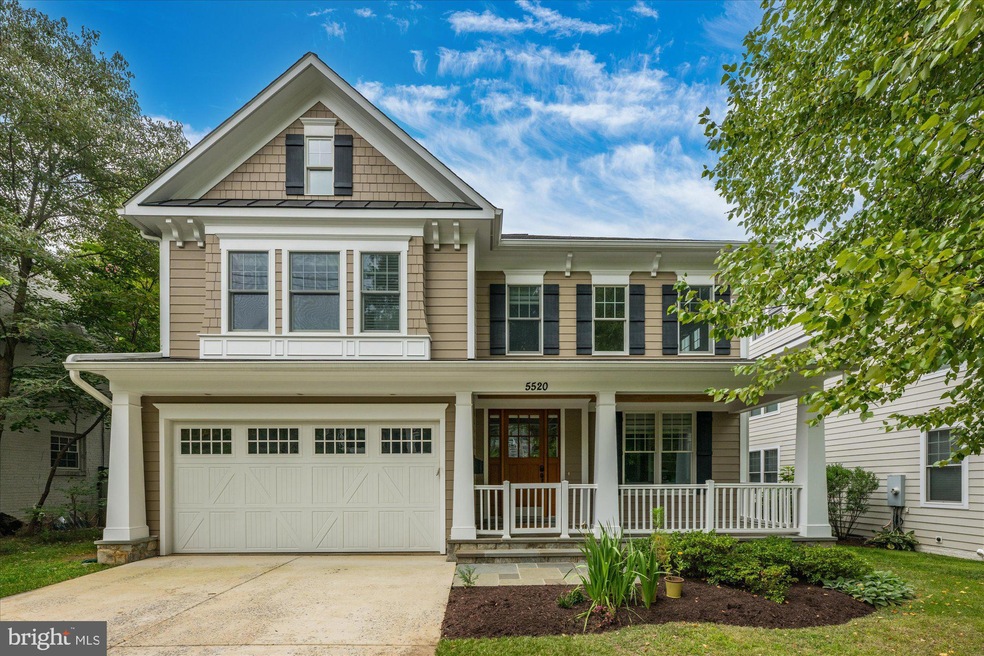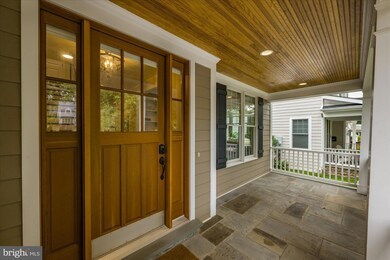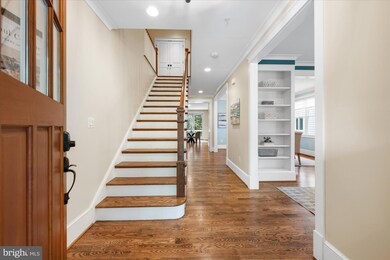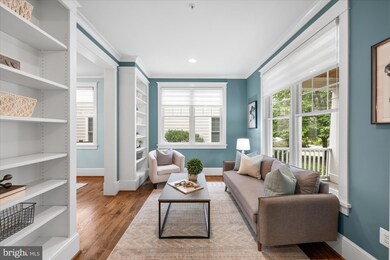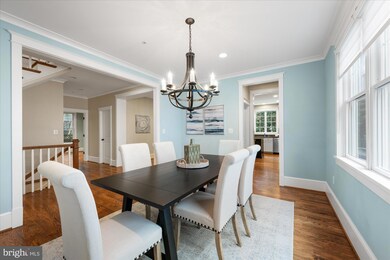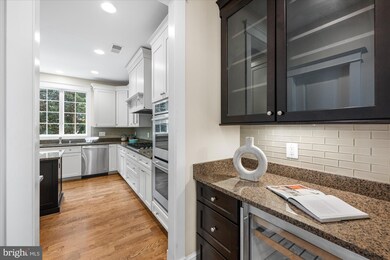
5520 Johnson Ave Bethesda, MD 20817
Wyngate NeighborhoodHighlights
- Gourmet Kitchen
- Colonial Architecture
- Recreation Room
- Wyngate Elementary School Rated A
- Deck
- Partially Wooded Lot
About This Home
As of October 2024NEW PRICE! This open and light-filled, Welty built craftsman style home is located in coveted Alta Vista and move-in ready. Boasting 5 bedroom, 4.5 bath, the main level features a well situated living room, large dining area and family room with coffered ceiling and gas fireplace. The upgraded gourmet kitchen has Jenn Air and Viking stainless appliances, 6 burner gas cooktop, large island, breakfast area, butler's pantry & walk-in pantry. A home office with French doors and a mudroom with storage complete first floor. Upper level is accessed by a wide staircase and includes a master suite with two walk-in closets, large bathroom with tub, glass shower, and dual vanities. This floor has an additional 3 bedrooms, one with an en-suite bath and the others adjoined by a jack-n-jill bath; and a spacious laundry room. The lower level has a large rec room with a custom built-in media unit; a bedroom with full bath access; exercise/bonus room; and another home office with French doors. Exterior amenities include a delightful front covered porch, a deck off the kitchen with step down to fenced-in backyard. Close access to the Beltway, Medical Center Metro & Bethesda Metro, downtown Bethesda, Wildwood Shopping Center and within walking distance to NIH, YMCA, schools and parks.
Home Details
Home Type
- Single Family
Est. Annual Taxes
- $19,191
Year Built
- Built in 2013
Lot Details
- 6,714 Sq Ft Lot
- Privacy Fence
- Wood Fence
- Landscaped
- Level Lot
- Partially Wooded Lot
- Back and Front Yard
- Property is zoned R60
Parking
- 2 Car Direct Access Garage
- Front Facing Garage
- Garage Door Opener
- Driveway
- On-Street Parking
- Off-Street Parking
Home Design
- Colonial Architecture
- Craftsman Architecture
- Slab Foundation
- Composition Roof
- Stone Siding
- HardiePlank Type
Interior Spaces
- Property has 3 Levels
- Built-In Features
- Crown Molding
- Beamed Ceilings
- Tray Ceiling
- Ceiling height of 9 feet or more
- Recessed Lighting
- Fireplace With Glass Doors
- Fireplace Mantel
- Gas Fireplace
- Insulated Windows
- Double Hung Windows
- Window Screens
- French Doors
- Mud Room
- Family Room Off Kitchen
- Formal Dining Room
- Den
- Library
- Recreation Room
- Home Gym
- Flood Lights
- Attic
Kitchen
- Gourmet Kitchen
- Breakfast Room
- Butlers Pantry
- Double Oven
- Built-In Range
- Range Hood
- Built-In Microwave
- Freezer
- Ice Maker
- Dishwasher
- Stainless Steel Appliances
- Kitchen Island
- Upgraded Countertops
- Disposal
Flooring
- Wood
- Carpet
Bedrooms and Bathrooms
- En-Suite Primary Bedroom
- Walk-In Closet
- Soaking Tub
- Bathtub with Shower
Laundry
- Laundry Room
- Laundry on upper level
- Dryer
- Washer
Finished Basement
- Heated Basement
- Sump Pump
- Shelving
- Basement Windows
Eco-Friendly Details
- Energy-Efficient Windows
Outdoor Features
- Deck
- Exterior Lighting
- Play Equipment
Schools
- Wyngate Elementary School
- North Bethesda Middle School
- Walter Johnson High School
Utilities
- Forced Air Zoned Heating and Cooling System
- Humidifier
- Vented Exhaust Fan
- Natural Gas Water Heater
Community Details
- No Home Owners Association
- Built by Welty
- Alta Vista Subdivision
Listing and Financial Details
- Tax Lot 11
- Assessor Parcel Number 160700556977
Map
Home Values in the Area
Average Home Value in this Area
Property History
| Date | Event | Price | Change | Sq Ft Price |
|---|---|---|---|---|
| 10/25/2024 10/25/24 | Sold | $1,740,000 | -0.5% | $379 / Sq Ft |
| 10/03/2024 10/03/24 | Price Changed | $1,749,000 | -2.8% | $381 / Sq Ft |
| 09/13/2024 09/13/24 | For Sale | $1,799,000 | +27.4% | $392 / Sq Ft |
| 08/11/2020 08/11/20 | Sold | $1,412,500 | -0.9% | $308 / Sq Ft |
| 07/03/2020 07/03/20 | Pending | -- | -- | -- |
| 07/03/2020 07/03/20 | For Sale | $1,425,000 | +3.0% | $311 / Sq Ft |
| 09/18/2013 09/18/13 | Sold | $1,383,409 | +0.6% | $336 / Sq Ft |
| 08/07/2013 08/07/13 | Pending | -- | -- | -- |
| 06/21/2013 06/21/13 | For Sale | $1,375,000 | -- | $334 / Sq Ft |
Tax History
| Year | Tax Paid | Tax Assessment Tax Assessment Total Assessment is a certain percentage of the fair market value that is determined by local assessors to be the total taxable value of land and additions on the property. | Land | Improvement |
|---|---|---|---|---|
| 2024 | $19,191 | $1,562,400 | $529,500 | $1,032,900 |
| 2023 | $18,546 | $1,447,433 | $0 | $0 |
| 2022 | $15,139 | $1,332,467 | $0 | $0 |
| 2021 | $13,796 | $1,217,500 | $504,200 | $713,300 |
| 2020 | $27,534 | $1,217,500 | $504,200 | $713,300 |
| 2019 | $13,728 | $1,217,500 | $504,200 | $713,300 |
| 2018 | $14,163 | $1,262,300 | $480,300 | $782,000 |
| 2017 | $13,864 | $1,225,033 | $0 | $0 |
| 2016 | $5,120 | $1,187,767 | $0 | $0 |
| 2015 | $5,120 | $1,150,500 | $0 | $0 |
| 2014 | $5,120 | $1,132,367 | $0 | $0 |
Mortgage History
| Date | Status | Loan Amount | Loan Type |
|---|---|---|---|
| Open | $1,140,000 | New Conventional | |
| Closed | $1,140,000 | New Conventional | |
| Previous Owner | $750,000 | New Conventional | |
| Previous Owner | $1,178,950 | Adjustable Rate Mortgage/ARM | |
| Previous Owner | $1,244,900 | Adjustable Rate Mortgage/ARM |
Deed History
| Date | Type | Sale Price | Title Company |
|---|---|---|---|
| Deed | $1,740,000 | Old Republic National Title | |
| Deed | $1,740,000 | Old Republic National Title | |
| Deed | $1,412,500 | Paragon Title & Escrow Co | |
| Deed | -- | National Capital Title & Esc | |
| Deed | $1,383,409 | Fidelity Natl Title Ins Co | |
| Deed | $535,000 | Fidelity Natl Title Ins Co | |
| Deed | $270,000 | -- |
Similar Homes in Bethesda, MD
Source: Bright MLS
MLS Number: MDMC2148086
APN: 07-00556977
- 5345 Camberley Ave
- 5511 Alta Vista Rd
- 9309 Old Georgetown Rd
- 8916 Oneida Ln
- 5604 Sonoma Rd
- 5805 Conway Rd
- 5814 Johnson Ave
- 8908 Mohawk Ln
- 5808 Sonoma Rd
- 8806 Garfield St
- 5514 Greentree Rd
- 5512 Greentree Rd
- 9019 Lindale Dr
- 9404 Spruce Tree Cir
- 5205 Camberley Ave
- 5904 Greentree Rd
- 5506 Beech Ave
- 5823 Folkstone Rd
- 9313 Linden Ave
- 9504 Old Georgetown Rd
