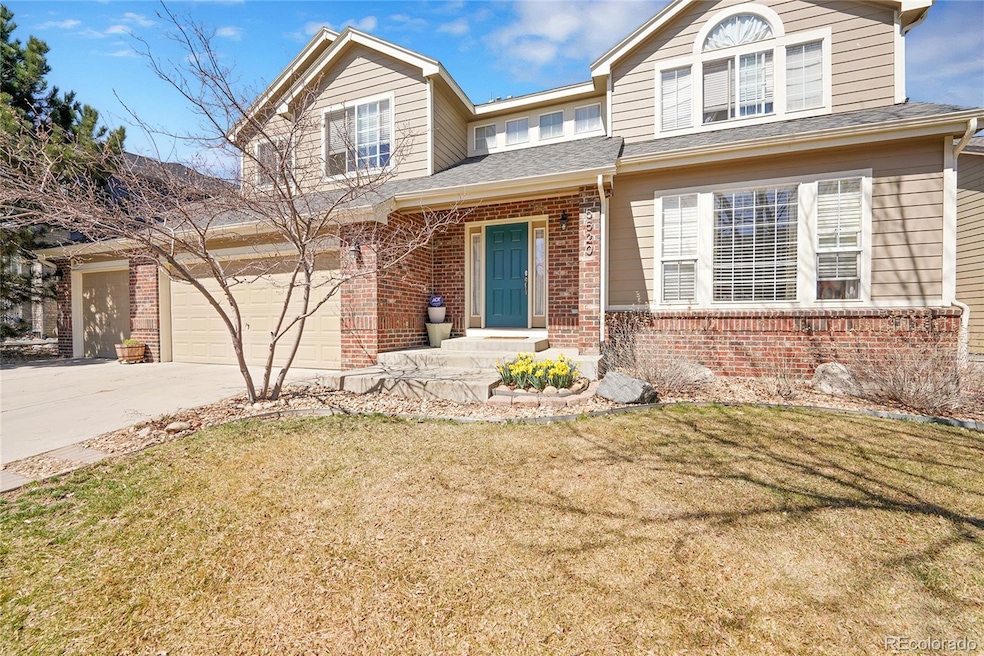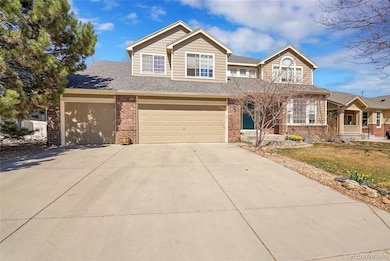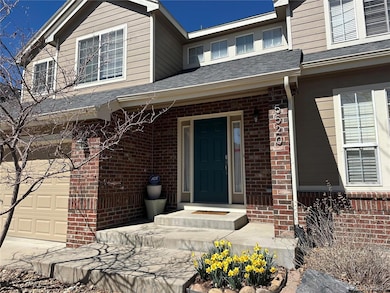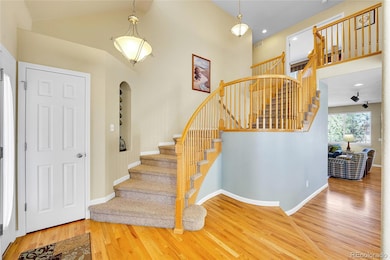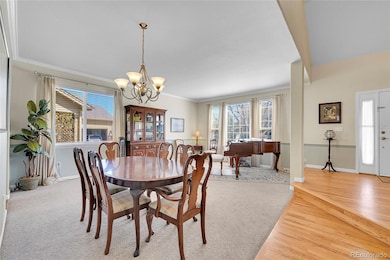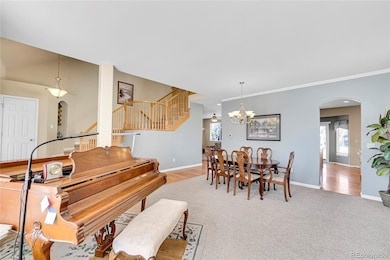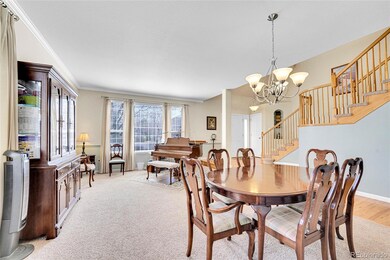
5520 Morgan Way Frederick, CO 80504
Estimated payment $4,267/month
Highlights
- Open Floorplan
- Vaulted Ceiling
- 1 Fireplace
- Contemporary Architecture
- Wood Flooring
- Bonus Room
About This Home
4-CAR GARAGE! Welcome to this stunning semi-custom home in the highly sought-after More Farms pool community. As you enter, you'll be greeted by a grand two-sided staircase that sets the tone for the elegant design throughout. The extensive wood flooring adds warmth and character to a beautifully maintained home. The upgraded kitchen offers loads of cabinetry, updated SS appliances, granite counters, and a large island. The main floor office feels private and will be the perfect place for anyone wanting to work from home. Enjoy outdoor living with access to the community pool, ideal for relaxing on warm summer days.
Listing Agent
Fathom Realty Colorado LLC Brokerage Email: eric@yourwayhome.com,303-819-8622 License #40039490

Home Details
Home Type
- Single Family
Est. Annual Taxes
- $3,620
Year Built
- Built in 2006
Lot Details
- 7,405 Sq Ft Lot
- South Facing Home
- Property is Fully Fenced
- Private Yard
HOA Fees
- $58 Monthly HOA Fees
Parking
- 4 Car Attached Garage
Home Design
- Contemporary Architecture
- Brick Exterior Construction
- Frame Construction
- Composition Roof
Interior Spaces
- 2-Story Property
- Open Floorplan
- Vaulted Ceiling
- Ceiling Fan
- 1 Fireplace
- Family Room
- Living Room
- Dining Room
- Home Office
- Bonus Room
- Laundry Room
- Unfinished Basement
Kitchen
- Breakfast Area or Nook
- Eat-In Kitchen
- Oven
- Range
- Microwave
- Dishwasher
- Kitchen Island
- Granite Countertops
- Disposal
Flooring
- Wood
- Carpet
- Tile
Bedrooms and Bathrooms
- 4 Bedrooms
- Walk-In Closet
Eco-Friendly Details
- Smoke Free Home
Outdoor Features
- Patio
- Front Porch
Schools
- Legacy Elementary School
- Coal Ridge Middle School
- Frederick High School
Utilities
- Forced Air Heating and Cooling System
- Natural Gas Connected
Listing and Financial Details
- Exclusions: washer, dryer, personal belongings
- Assessor Parcel Number R2021503
Community Details
Overview
- Moore Farm HOA, Phone Number (303) 420-4433
- Built by Advocate Homes Inc.
- Moore Farm Subdivision
Recreation
- Community Playground
- Community Pool
Map
Home Values in the Area
Average Home Value in this Area
Tax History
| Year | Tax Paid | Tax Assessment Tax Assessment Total Assessment is a certain percentage of the fair market value that is determined by local assessors to be the total taxable value of land and additions on the property. | Land | Improvement |
|---|---|---|---|---|
| 2024 | $3,472 | $45,160 | $9,050 | $36,110 |
| 2023 | $3,472 | $45,590 | $9,130 | $36,460 |
| 2022 | $2,749 | $33,290 | $6,600 | $26,690 |
| 2021 | $2,776 | $34,250 | $6,790 | $27,460 |
| 2020 | $3,595 | $35,380 | $6,080 | $29,300 |
| 2019 | $3,647 | $35,380 | $6,080 | $29,300 |
| 2018 | $3,257 | $32,790 | $6,120 | $26,670 |
| 2017 | $3,329 | $32,790 | $6,120 | $26,670 |
| 2016 | $3,210 | $31,100 | $5,570 | $25,530 |
| 2015 | $3,112 | $31,100 | $5,570 | $25,530 |
| 2014 | $2,690 | $26,920 | $5,570 | $21,350 |
Property History
| Date | Event | Price | Change | Sq Ft Price |
|---|---|---|---|---|
| 04/11/2025 04/11/25 | Price Changed | $699,950 | -1.4% | $261 / Sq Ft |
| 03/27/2025 03/27/25 | For Sale | $709,900 | -- | $265 / Sq Ft |
Deed History
| Date | Type | Sale Price | Title Company |
|---|---|---|---|
| Special Warranty Deed | -- | None Listed On Document | |
| Special Warranty Deed | -- | None Listed On Document | |
| Warranty Deed | $335,000 | Land Title | |
| Warranty Deed | $316,773 | Title America |
Mortgage History
| Date | Status | Loan Amount | Loan Type |
|---|---|---|---|
| Previous Owner | $288,000 | New Conventional | |
| Previous Owner | $298,000 | New Conventional | |
| Previous Owner | $301,500 | Unknown | |
| Previous Owner | $253,400 | New Conventional |
Similar Homes in the area
Source: REcolorado®
MLS Number: 2855610
APN: R2021503
- 5540 Palomino Way
- 5495 Bobcat St
- 9011 Sandpiper Dr
- 9019 Sandpiper Dr
- 9121 Harlequin Cir
- 5249 Mt Arapaho Cir
- 5426 Bobcat St
- 5366 Badger Ln
- 5220 Bella Rosa Pkwy
- 5126 Mt Buchanan Ave
- 5129 Mt Arapaho Cir
- 5140 Mt Pawnee Ave
- 5325 Coyote Dr
- 11739 County Road 13
- 5863 Teal St
- 5755 Pintail Way
- 5753 Pintail Way
- 6251 County Road 20
- 5482 Wetlands Dr
- 5210 Roadrunner Ave
