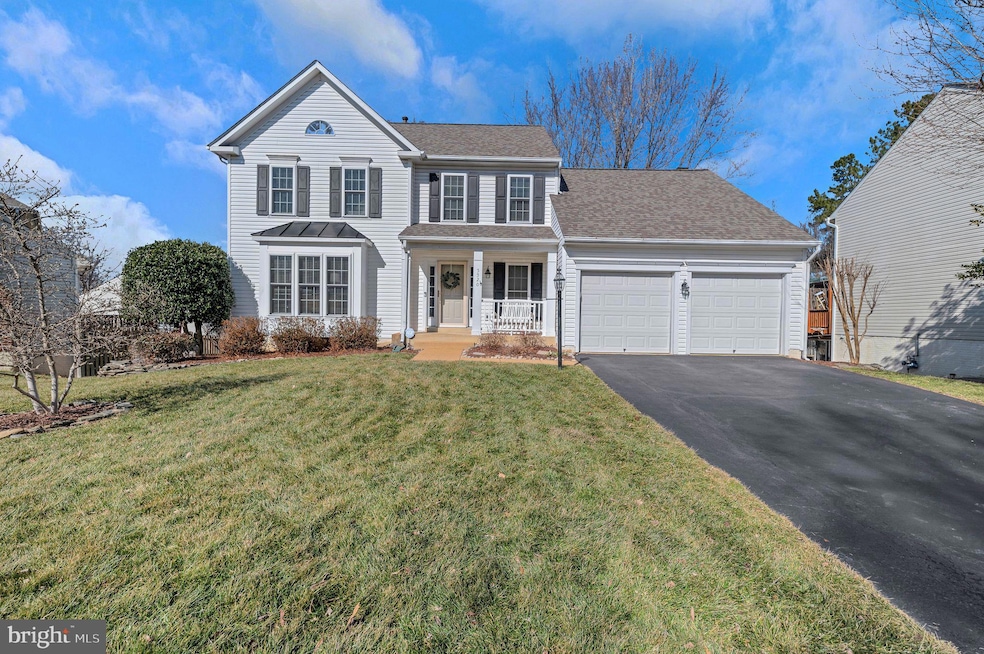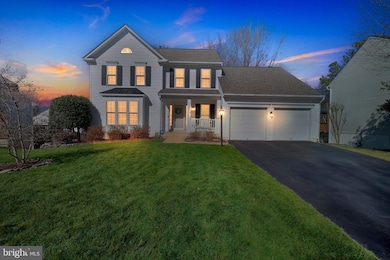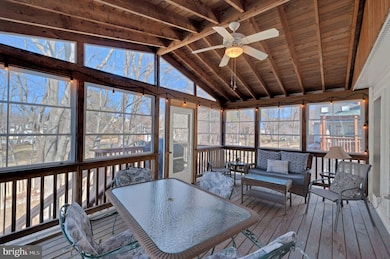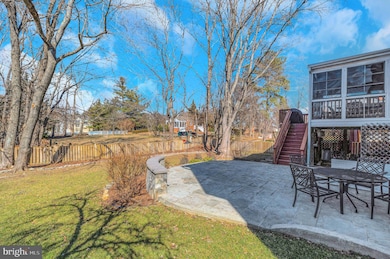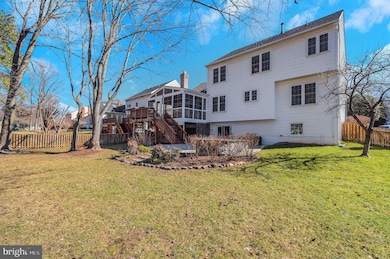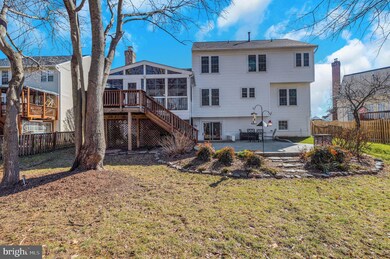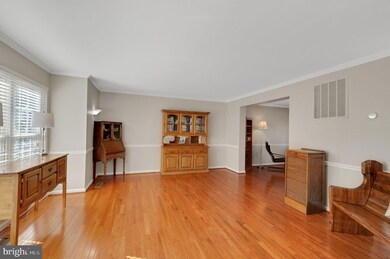
5520 Newhall Ct Centreville, VA 20120
East Centreville NeighborhoodHighlights
- Colonial Architecture
- Recreation Room
- Cathedral Ceiling
- Powell Elementary School Rated A-
- Traditional Floor Plan
- Wood Flooring
About This Home
As of April 2025Welcome to this inviting 4-bedroom, 3.5-bath home in the sought-after Walney Glen community of Centreville, Virginia! From the moment you arrive, the welcoming front porch sets the stage for the warmth and spacious living areas this home offers. Nestled beside the two-car garage, this charming entryway invites you to sit and enjoy the neighborhood.
Step inside to discover a thoughtfully designed home with versatile living areas and an updated kitchen featuring a double oven gas stove and a convenient 2-drawer dishwasher. The cozy fireplace room flows seamlessly into an enclosed back porch—a perfect year-round retreat—overlooking the stunning extra-large stamped concrete patio. This beautifully designed outdoor space, framed by well-planned landscaping, creates a backyard oasis within the fenced yard, ideal for entertaining or simply unwinding.
Upstairs in addition to 3 comfortable rooms, there is the primary suite which offers a serene escape with an ensuite bathroom The primary bath features a soaking tub, a separate shower, and double sinks.
Still want more room? The walk-up basement extends the home’s living space with a bonus area, perfect for a recreation room or guest suite, along with a dedicated workshop for storage and projects.
Located in a wonderful community near shopping, and top-rated schools, this home is a true gem. that was maintained well by a licensed agent. Schedule your showing today and experience its charm for yourself!
Home Details
Home Type
- Single Family
Est. Annual Taxes
- $8,643
Year Built
- Built in 1994
Lot Details
- 9,462 Sq Ft Lot
- Cul-De-Sac
- Southeast Facing Home
- Property is Fully Fenced
- Wood Fence
- Landscaped
- Extensive Hardscape
- No Through Street
- Sprinkler System
- Back and Front Yard
- Property is in excellent condition
- Property is zoned 130
HOA Fees
- $91 Monthly HOA Fees
Parking
- 2 Car Attached Garage
- Garage Door Opener
Home Design
- Colonial Architecture
- Permanent Foundation
- Slab Foundation
- Composition Roof
- Vinyl Siding
Interior Spaces
- Property has 2 Levels
- Traditional Floor Plan
- Crown Molding
- Cathedral Ceiling
- Ceiling Fan
- Recessed Lighting
- Brick Fireplace
- Gas Fireplace
- Double Pane Windows
- Window Treatments
- Bay Window
- Window Screens
- French Doors
- Sliding Doors
- Insulated Doors
- Family Room Off Kitchen
- Living Room
- Dining Room
- Recreation Room
- Bonus Room
Kitchen
- Eat-In Country Kitchen
- Gas Oven or Range
- Range Hood
- Dishwasher
- Disposal
Flooring
- Wood
- Carpet
- Ceramic Tile
Bedrooms and Bathrooms
- 4 Bedrooms
- En-Suite Primary Bedroom
- En-Suite Bathroom
Laundry
- Laundry Room
- Laundry on main level
- Dryer
- Washer
Improved Basement
- Heated Basement
- Basement Fills Entire Space Under The House
- Walk-Up Access
- Interior and Exterior Basement Entry
- Workshop
- Basement Windows
Home Security
- Exterior Cameras
- Storm Doors
Outdoor Features
- Patio
- Porch
Schools
- Powell Elementary School
- Liberty Middle School
- Centreville High School
Utilities
- Forced Air Heating and Cooling System
- Vented Exhaust Fan
- Natural Gas Water Heater
- Cable TV Available
Listing and Financial Details
- Tax Lot 34
- Assessor Parcel Number 0544 14 0034
Community Details
Overview
- Association fees include common area maintenance, trash, insurance
- American Management Of Virginia HOA
- Walney Glen Subdivision, Foxhall Floorplan
Recreation
- Tennis Courts
- Community Basketball Court
- Community Playground
- Community Pool
- Jogging Path
Map
Home Values in the Area
Average Home Value in this Area
Property History
| Date | Event | Price | Change | Sq Ft Price |
|---|---|---|---|---|
| 04/04/2025 04/04/25 | Sold | $925,000 | 0.0% | $302 / Sq Ft |
| 03/10/2025 03/10/25 | Pending | -- | -- | -- |
| 02/28/2025 02/28/25 | For Sale | $925,000 | -- | $302 / Sq Ft |
Tax History
| Year | Tax Paid | Tax Assessment Tax Assessment Total Assessment is a certain percentage of the fair market value that is determined by local assessors to be the total taxable value of land and additions on the property. | Land | Improvement |
|---|---|---|---|---|
| 2024 | $8,643 | $746,040 | $310,000 | $436,040 |
| 2023 | $8,678 | $768,990 | $310,000 | $458,990 |
| 2022 | $8,226 | $719,370 | $310,000 | $409,370 |
| 2021 | $7,366 | $627,660 | $270,000 | $357,660 |
| 2020 | $7,206 | $608,880 | $260,000 | $348,880 |
| 2019 | $6,809 | $575,320 | $245,000 | $330,320 |
| 2018 | $6,582 | $572,320 | $242,000 | $330,320 |
| 2017 | $6,452 | $555,700 | $235,000 | $320,700 |
| 2016 | $6,438 | $555,700 | $235,000 | $320,700 |
| 2015 | $6,076 | $544,410 | $230,000 | $314,410 |
| 2014 | $5,477 | $491,830 | $206,000 | $285,830 |
Mortgage History
| Date | Status | Loan Amount | Loan Type |
|---|---|---|---|
| Open | $740,000 | New Conventional | |
| Closed | $740,000 | New Conventional | |
| Previous Owner | $35,000 | Credit Line Revolving | |
| Previous Owner | $213,750 | New Conventional | |
| Previous Owner | $187,200 | No Value Available |
Deed History
| Date | Type | Sale Price | Title Company |
|---|---|---|---|
| Deed | $925,000 | First American Title | |
| Deed | $925,000 | First American Title | |
| Deed | $237,500 | -- | |
| Deed | $234,000 | -- |
Similar Homes in the area
Source: Bright MLS
MLS Number: VAFX2222272
APN: 0544-14-0034
- 5493 Middlebourne Ln
- 5515 Stroud Ct
- 5440 Summit St
- 5600 Willoughby Newton Dr Unit 13
- 5648 Lierman Cir
- 13608 Fernbrook Ct
- 13738 Cabells Mill Dr
- 5804 Rock Forest Ct
- 5819 Rock Forest Ct
- 13506 Covey Ln
- 5104 Grande Forest Ct
- 5109 Travis Edward Way
- 5849 Clarendon Springs Place
- 14201 Braddock Rd
- 13346 Regal Crest Dr
- 5124 Brittney Elyse Cir
- 13905 Gothic Dr
- 13367T Connor Dr
- 13648 Forest Pond Ct
- 14267 Heritage Crossing Ln
