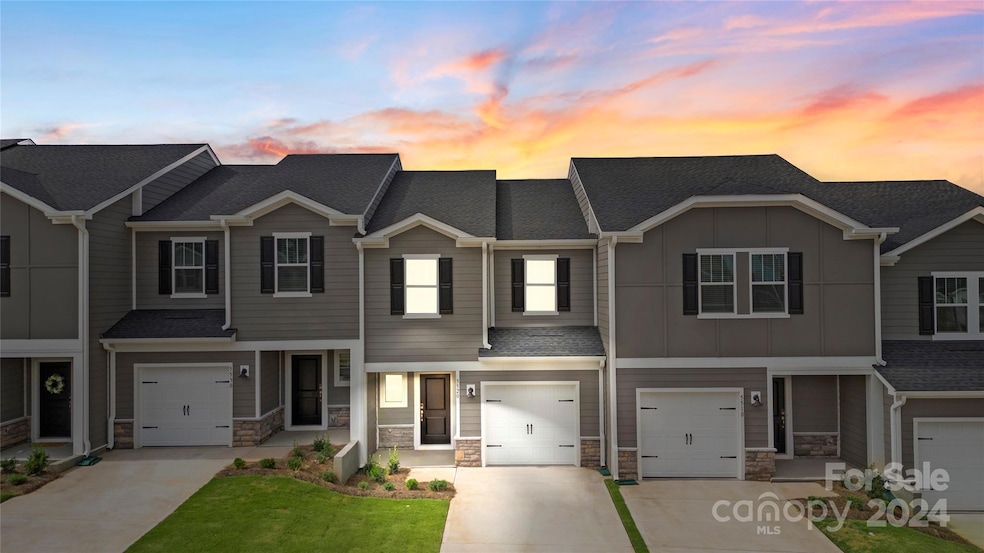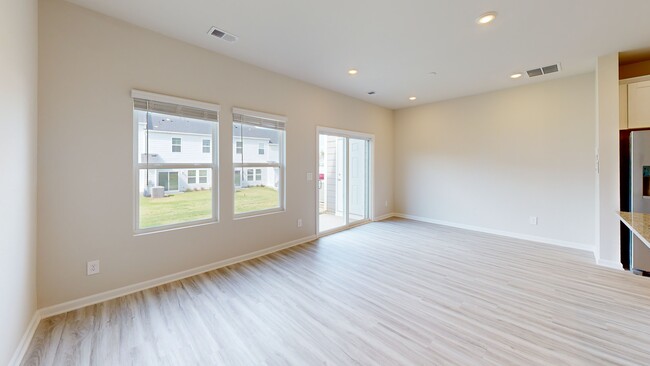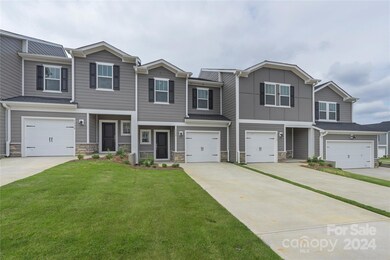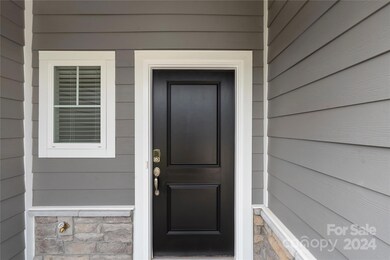
5520 Worrell Way Kannapolis, NC 28081
Highlights
- New Construction
- Open Floorplan
- Mud Room
- Charles E. Boger Elementary School Rated A-
- Wood Flooring
- 1 Car Attached Garage
About This Home
As of November 2024Welcome to Georgetown Crossing! This beautifully designed Topaz model spans 1,400 sq. ft., offering 3 bedrooms, 2.5 bathrooms. The thoughtfully crafted interior boasts a bright, open-concept living space with 9' ceilings on the main level, elegant quartz countertops, and Whirlpool stainless steel appliances, including a refrigerator. The upstairs features a serene primary suite with dual vanities, a spacious walk-in closet, and high-performance Moen fixtures throughout the home. Designed with energy efficiency in mind, the home includes Low-E windows, sealed insulated ducts, and LED lighting for comfort and savings. The smart home automation suite includes USB outlets, a smart thermostat, door sensors, and a video doorbell, making life easier and more convenient. With its modern features and sustainable design, this home is the perfect blend of style and functionality for today’s homeowner.
Make this move-in-ready gem your next home!
Last Agent to Sell the Property
Keller Williams Ballantyne Area Brokerage Phone: 704-964-8718 License #89383

Townhouse Details
Home Type
- Townhome
Est. Annual Taxes
- $52
Year Built
- Built in 2024 | New Construction
HOA Fees
- $175 Monthly HOA Fees
Parking
- 1 Car Attached Garage
- Garage Door Opener
- Driveway
Home Design
- Brick Exterior Construction
- Slab Foundation
- Stone Veneer
Interior Spaces
- 2-Story Property
- Open Floorplan
- Mud Room
- Pull Down Stairs to Attic
- Kitchen Island
- Laundry Room
Flooring
- Wood
- Tile
- Vinyl
Bedrooms and Bathrooms
- 3 Bedrooms
- Walk-In Closet
- Low Flow Plumbing Fixtures
Eco-Friendly Details
- Fresh Air Ventilation System
Schools
- Charles E. Boger Elementary School
- Northwest Cabarrus Middle School
- Northwest Cabarrus High School
Utilities
- Central Heating
- Heat Pump System
Community Details
- Cams Association Management Association
- Built by Meritage Homes
- Georgetown Crossing Subdivision, Topaz Floorplan
- Mandatory home owners association
Listing and Financial Details
- Assessor Parcel Number 560-2387-937-0000
Map
Home Values in the Area
Average Home Value in this Area
Property History
| Date | Event | Price | Change | Sq Ft Price |
|---|---|---|---|---|
| 11/21/2024 11/21/24 | Sold | $317,550 | +3.9% | $227 / Sq Ft |
| 09/21/2024 09/21/24 | For Sale | $305,550 | -- | $218 / Sq Ft |
Tax History
| Year | Tax Paid | Tax Assessment Tax Assessment Total Assessment is a certain percentage of the fair market value that is determined by local assessors to be the total taxable value of land and additions on the property. | Land | Improvement |
|---|---|---|---|---|
| 2024 | $52 | $63,000 | $63,000 | $0 |
| 2023 | -- | $58,000 | $58,000 | $0 |
Mortgage History
| Date | Status | Loan Amount | Loan Type |
|---|---|---|---|
| Open | $285,795 | New Conventional | |
| Closed | $285,795 | New Conventional |
Deed History
| Date | Type | Sale Price | Title Company |
|---|---|---|---|
| Special Warranty Deed | $318,000 | None Listed On Document | |
| Special Warranty Deed | $318,000 | None Listed On Document |
About the Listing Agent

Nicole is a real estate ninja known for her "get stuff done" attitude and relentless pursuit of excellence. Since 2014, she’s led Premier Property Solutions, closing over 1,200 deals with 5-star service, earning her spot in the top 3% regionally and 2% nationally. With Keller Williams as her first home and her last, Nicole’s unmatched negotiation skills, streamlined processes, and client-first approach have set her apart as a force in the Charlotte Metro area. Balancing family, travel, and
Nicole's Other Listings
Source: Canopy MLS (Canopy Realtor® Association)
MLS Number: 4184218
APN: 5602-38-7937-0000
- 3820 Shider Ln
- 3870 County Down Ave
- 3850 County Down Ave
- 3750 County Down Ave
- 3624 County Down Ave Unit 5-14
- 4866 Breden St
- 5041 Wakehurst St
- 3350 Keady Mill Loop
- 3524 Tully Ave
- 3532 Tully Ave
- 3203 Kelsey Plaza
- 5983 Rolling Ridge Dr Unit 33
- 2731 Laugenour Place
- 6179 Mountain Vine Ave
- 3099 Trinity Church Rd
- 1896 Independence Square
- Lot # 87 Longbow Dr
- Lot # 88 Longbow Dr
- 1229 Brecken Ct
- 1200 Berkshire Dr





