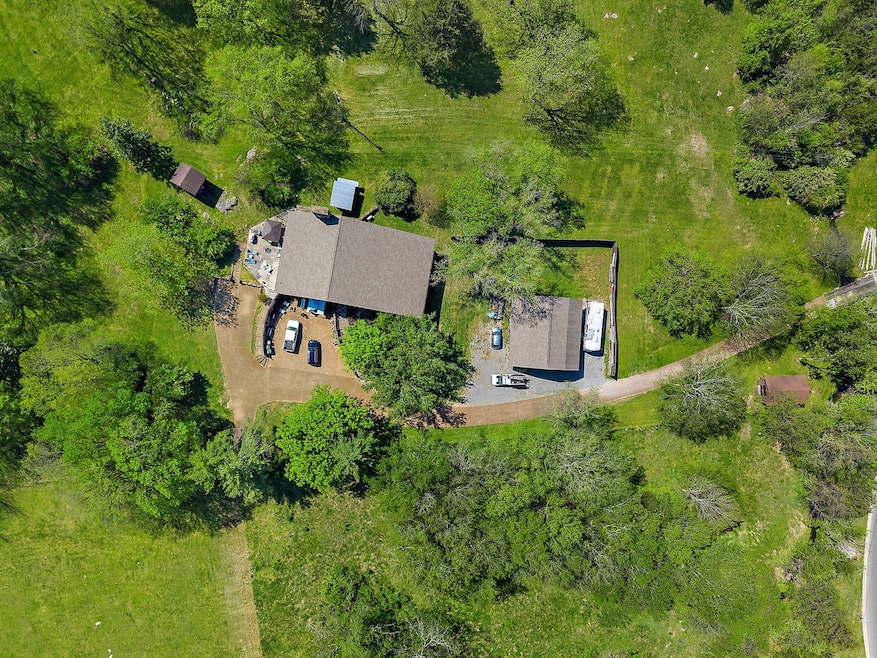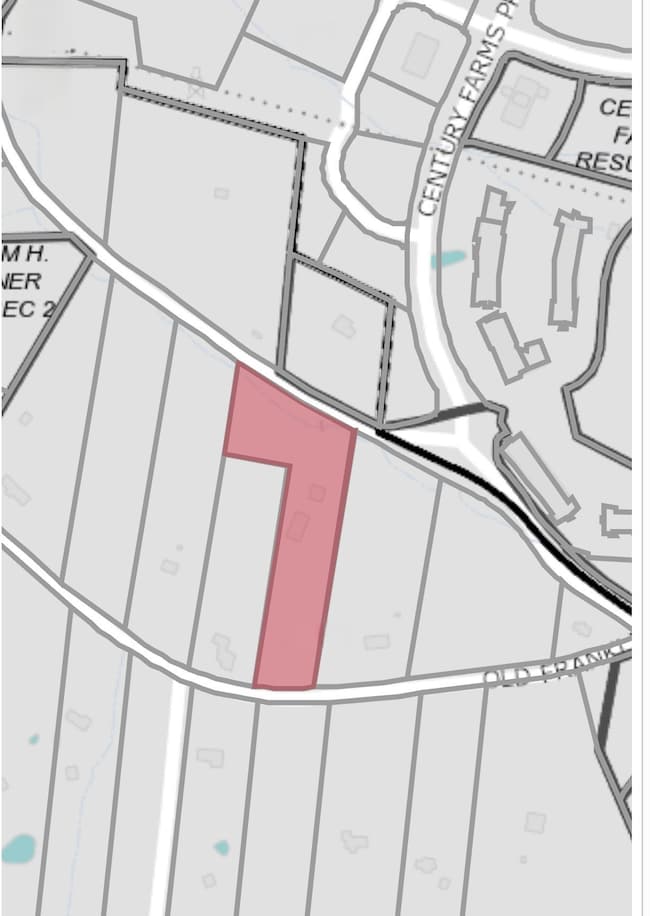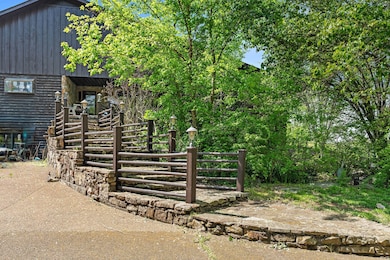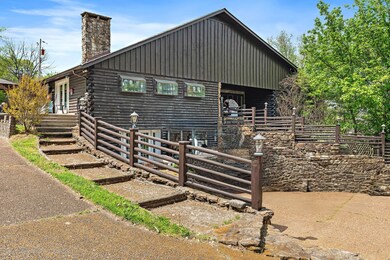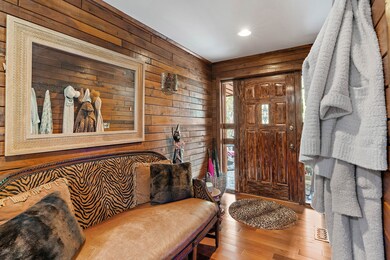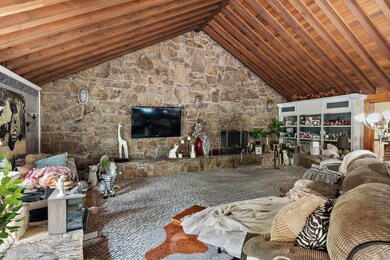
5521 Cane Ridge Rd Antioch, TN 37013
Oak Highlands NeighborhoodEstimated payment $9,881/month
Highlights
- 5 Acre Lot
- No HOA
- Double Oven
- Deck
- Log Cabin
- 2 Car Detached Garage
About This Home
Investors and/or home buyers, welcome to your dream oasis! Located near vibrant hotspots like Tanger Outlet Nashville, Slim and Huskey's, The Waffle Taco, TailGate Brewery South, Ford Ice Center, and Mill Ridge Park, this property is a gateway to Nashville's best. Nestled on 5 lush acres, this stunning 3-bedroom, 3-bathroom single-family home offers 4,470 sq. ft. of pure delight. Experience grandeur with tall ceilings, gleaming hardwood floors, and a BRAND-NEW ROOF, ensuring comfort and style. The versatile in-law suite is perfect for guests, extended family, or tenant. This property is perfect for living or for your next investment property. Stay cool with multiple A/C wall units alongside a robust HVAC system. If you want to use it for a development project, this lot can be rezoned since the owner has already connected property to the city sewer line, and the electric is at the street.This lot includes 2 acres of buildable land, which makes the possibilities endless! Whether you're seeking peace, potential, or play, this property promises a lifestyle of endless opportunities. Don't miss out on making this exceptional retreat yours!
Home Details
Home Type
- Single Family
Est. Annual Taxes
- $4,927
Year Built
- Built in 1983
Lot Details
- 5 Acre Lot
- Partially Fenced Property
- Sloped Lot
Parking
- 2 Car Detached Garage
- 3 Open Parking Spaces
- Gravel Driveway
Home Design
- Log Cabin
- Frame Construction
- Shingle Roof
- Log Siding
Interior Spaces
- Property has 2 Levels
- Ceiling Fan
- Wood Burning Fireplace
- Living Room with Fireplace
- Combination Dining and Living Room
- Interior Storage Closet
- Apartment Living Space in Basement
Kitchen
- Double Oven
- Microwave
- Dishwasher
- Disposal
Flooring
- Carpet
- Tile
Bedrooms and Bathrooms
- 3 Bedrooms | 2 Main Level Bedrooms
- Walk-In Closet
- In-Law or Guest Suite
- 3 Full Bathrooms
Laundry
- Dryer
- Washer
Accessible Home Design
- Accessible Doors
Outdoor Features
- Deck
- Porch
Schools
- A. Z. Kelley Elementary School
- Thurgood Marshall Middle School
- Cane Ridge High School
Utilities
- Cooling System Mounted To A Wall/Window
- Central Heating
- Heating System Uses Wood
- High Speed Internet
Community Details
- No Home Owners Association
Listing and Financial Details
- Assessor Parcel Number 17400001900
Map
Home Values in the Area
Average Home Value in this Area
Tax History
| Year | Tax Paid | Tax Assessment Tax Assessment Total Assessment is a certain percentage of the fair market value that is determined by local assessors to be the total taxable value of land and additions on the property. | Land | Improvement |
|---|---|---|---|---|
| 2024 | $4,927 | $168,625 | $44,000 | $124,625 |
| 2023 | $4,927 | $168,625 | $44,000 | $124,625 |
| 2022 | $4,927 | $168,625 | $44,000 | $124,625 |
| 2021 | $4,980 | $168,625 | $44,000 | $124,625 |
| 2020 | $5,086 | $134,275 | $36,650 | $97,625 |
| 2019 | $3,699 | $134,275 | $36,650 | $97,625 |
| 2018 | $3,327 | $120,750 | $36,650 | $84,100 |
| 2017 | $3,327 | $120,750 | $36,650 | $84,100 |
| 2016 | $3,973 | $101,250 | $32,150 | $69,100 |
| 2015 | $3,973 | $101,250 | $32,150 | $69,100 |
| 2014 | $3,973 | $101,250 | $32,150 | $69,100 |
Property History
| Date | Event | Price | Change | Sq Ft Price |
|---|---|---|---|---|
| 04/24/2025 04/24/25 | For Sale | $1,700,000 | -- | $380 / Sq Ft |
Deed History
| Date | Type | Sale Price | Title Company |
|---|---|---|---|
| Trustee Deed | $209,628 | None Available | |
| Warranty Deed | $275,000 | First American Title Ins Co |
Mortgage History
| Date | Status | Loan Amount | Loan Type |
|---|---|---|---|
| Open | $440,000 | Commercial | |
| Closed | $217,500 | Credit Line Revolving | |
| Previous Owner | $375,000 | Unknown | |
| Previous Owner | $231,000 | Unknown | |
| Previous Owner | $130,000 | Purchase Money Mortgage |
Similar Home in the area
Source: Realtracs
MLS Number: 2820866
APN: 174-00-0-019
- 706 Preston Rd
- 701 Preston Rd
- 717 Preston Rd
- 5882 Cane Ridge Rd
- 725 Preston Rd
- 741 Preston Rd
- 5407 Cane Ridge Rd
- 1209 Blairfield Dr
- 708 Brody Ct
- 3157 Skinner Dr
- 320 Camille Ct
- 6224 Suzy Dr
- 2578 Haskell Dr
- 5788 Cane Ridge Rd
- 776 Evening Ave
- 1505 Sunbeam Dr
- 8149 Marchwood Blvd
- 7594 Maggie Dr
- 7590 Maggie Dr
- 408 Oak Forge Dr
