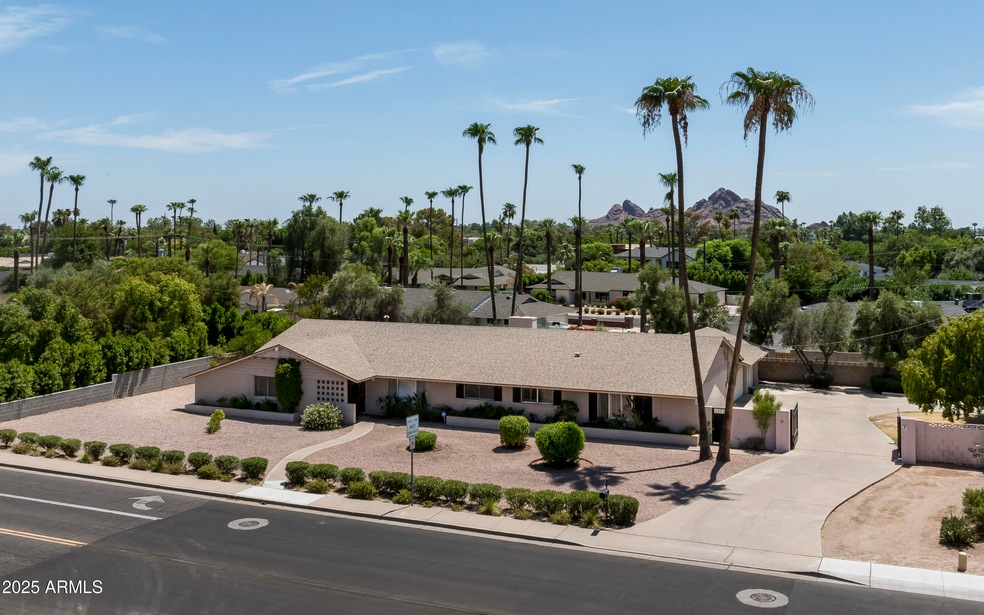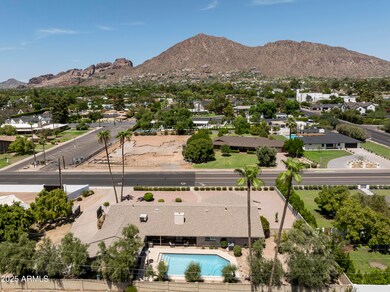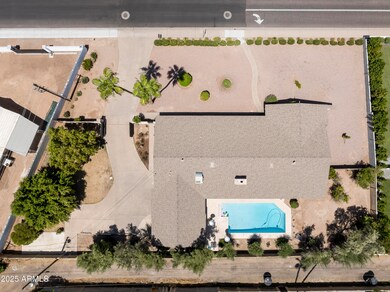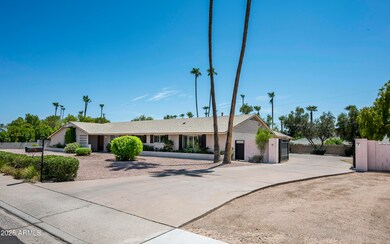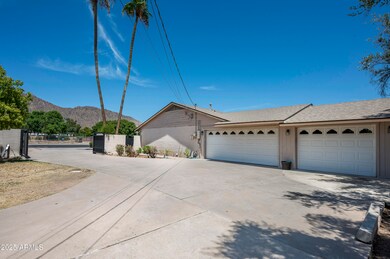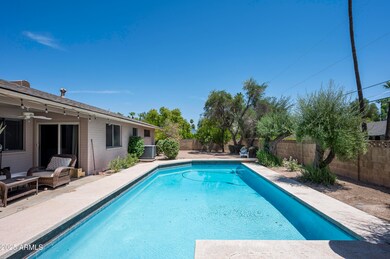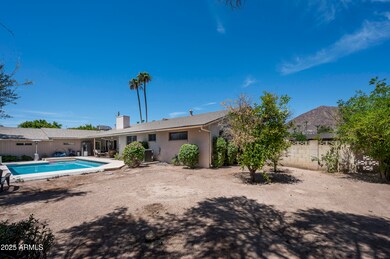
5521 E Lafayette Blvd Phoenix, AZ 85018
Camelback East Village NeighborhoodHighlights
- Private Pool
- 0.49 Acre Lot
- Vaulted Ceiling
- Hopi Elementary School Rated A
- Mountain View
- No HOA
About This Home
As of March 2025Located in the heart of Arcadia on a 22,008 sf lot, this home boasts breathtaking views of Camelback and Papago Mountains. Just minutes away from the Phoenix Sky Harbor Airport, Scottsdale Fashion Square and many other upscale shops and restaurants. This home can be immediately moved into, but is also a great investor opportunity!
Last Agent to Sell the Property
America One Luxury Real Estate License #SA683590000
Home Details
Home Type
- Single Family
Est. Annual Taxes
- $6,935
Year Built
- Built in 1964
Lot Details
- 0.49 Acre Lot
- Desert faces the front and back of the property
- Block Wall Fence
Parking
- 3 Car Garage
Home Design
- Wood Frame Construction
- Composition Roof
- Block Exterior
Interior Spaces
- 2,946 Sq Ft Home
- 1-Story Property
- Vaulted Ceiling
- Ceiling Fan
- Double Pane Windows
- Mountain Views
- Built-In Microwave
- Washer and Dryer Hookup
Flooring
- Carpet
- Tile
Bedrooms and Bathrooms
- 4 Bedrooms
- Primary Bathroom is a Full Bathroom
- 2.5 Bathrooms
- Dual Vanity Sinks in Primary Bathroom
Pool
- Private Pool
Schools
- Hopi Elementary School
- Ingleside Middle School
- Arcadia High School
Utilities
- Cooling Available
- Heating System Uses Natural Gas
- High Speed Internet
- Cable TV Available
Community Details
- No Home Owners Association
- Association fees include no fees
- La Donna Estates Unit 3 Subdivision
Listing and Financial Details
- Tax Lot 26
- Assessor Parcel Number 128-13-095
Map
Home Values in the Area
Average Home Value in this Area
Property History
| Date | Event | Price | Change | Sq Ft Price |
|---|---|---|---|---|
| 03/12/2025 03/12/25 | Sold | $1,710,000 | 0.0% | $580 / Sq Ft |
| 01/21/2025 01/21/25 | Pending | -- | -- | -- |
| 01/21/2025 01/21/25 | For Sale | $1,710,000 | -- | $580 / Sq Ft |
Tax History
| Year | Tax Paid | Tax Assessment Tax Assessment Total Assessment is a certain percentage of the fair market value that is determined by local assessors to be the total taxable value of land and additions on the property. | Land | Improvement |
|---|---|---|---|---|
| 2023 | $6,931 | $21,940 | $21,940 | -- |
| 2022 | $6,931 | $109,720 | $21,940 | $87,780 |
| 2021 | $6,931 | $105,380 | $21,070 | $84,310 |
| 2020 | $6,819 | $94,260 | $18,850 | $75,410 |
| 2019 | $6,542 | $90,170 | $18,030 | $72,140 |
| 2018 | $6,268 | $81,430 | $16,280 | $65,150 |
| 2017 | $5,998 | $79,750 | $15,950 | $63,800 |
| 2016 | $5,828 | $71,250 | $14,250 | $57,000 |
| 2015 | $5,293 | $69,720 | $13,940 | $55,780 |
Mortgage History
| Date | Status | Loan Amount | Loan Type |
|---|---|---|---|
| Previous Owner | $208,607 | New Conventional | |
| Previous Owner | $200,000 | Credit Line Revolving | |
| Previous Owner | $203,500 | Stand Alone Refi Refinance Of Original Loan | |
| Previous Owner | $280,000 | Credit Line Revolving |
Deed History
| Date | Type | Sale Price | Title Company |
|---|---|---|---|
| Quit Claim Deed | -- | None Available | |
| Interfamily Deed Transfer | -- | None Available | |
| Interfamily Deed Transfer | -- | Chicago Title | |
| Interfamily Deed Transfer | -- | None Available | |
| Interfamily Deed Transfer | -- | First American Title Ins Co | |
| Interfamily Deed Transfer | -- | -- | |
| Interfamily Deed Transfer | -- | -- |
Similar Homes in the area
Source: Arizona Regional Multiple Listing Service (ARMLS)
MLS Number: 6808551
APN: 128-13-095
- 4030 N 54th Place
- 4122 N 56th St
- 5601 E Monterosa St
- 4109 N 57th St
- 5431 E Lafayette Blvd
- 3807 N 55th Place
- 3616 N 54th Place
- 5712 E Calle Camelia
- 5430 E Calle Redonda
- 5350 E Calle Del Medio
- 5446 E Exeter Blvd
- 5511 E Calle Redonda --
- 5511 E Calle Redonda -- Unit 37
- 3601 N 55th Place
- 5819 E Calle Del Media --
- 5335 E Exeter Blvd Unit 45
- 5335 E Exeter Blvd
- 5314 E Calle Del Norte
- 5915 E Calle Del Sud
- 5301 E Calle Del Norte --
