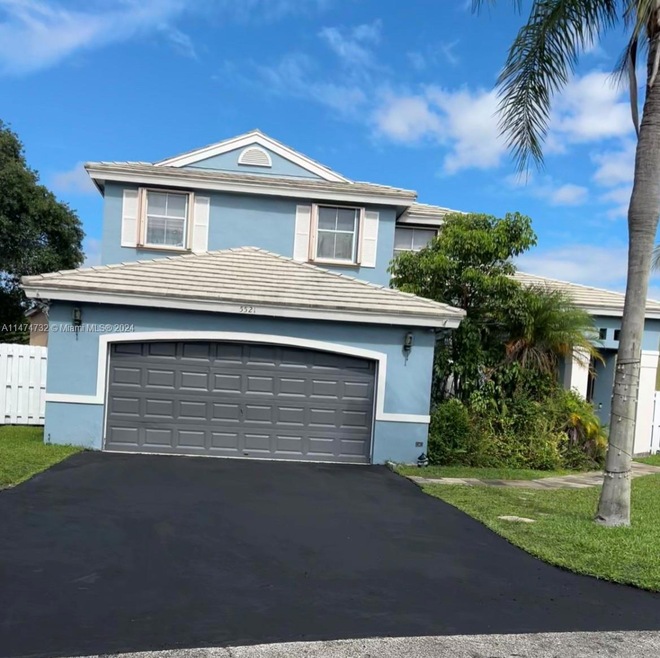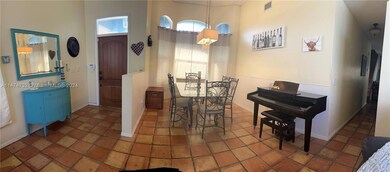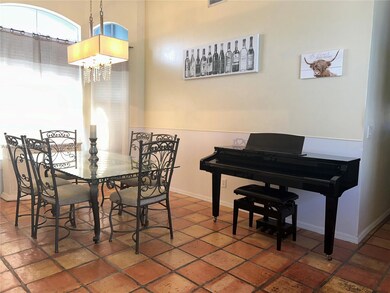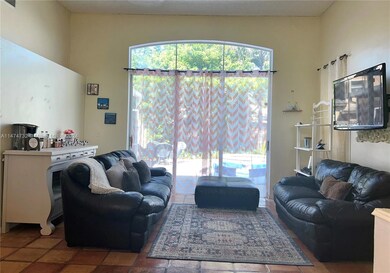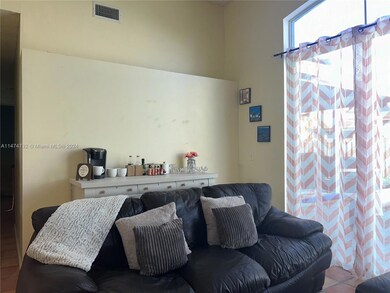
5521 NW 54th Ln Coconut Creek, FL 33073
Winston Park NeighborhoodHighlights
- In Ground Pool
- Pool View
- Cooking Island
- Main Floor Bedroom
- Great Room
- Formal Dining Room
About This Home
As of December 2024Charming 4/3 with big 2 car garage at the end of a quiet cul de sac. This entertaining dream home has a kitchen with granite countertops, custom made cabinets, stainless steel appliances, recess lighting and double ovens. Mexican tile throughout the first floor and laminate wood flooring upstairs. One full bedroom and full bathroom downstairs. Living and dining room, family room and laundry area complete the first floor. Covered screened in patio which leads to expansive backyard and large pool and spa. New fence around the yard for privacy. Newer A/C. Upstairs is a huge master bedroom. Master bathroom has dual sinks, tub and shower. Two additional bedrooms with jack and jill bathroom. Top rated A+ schools in this family friendly community.
Home Details
Home Type
- Single Family
Est. Annual Taxes
- $6,123
Year Built
- Built in 1991
Lot Details
- 6,377 Sq Ft Lot
- South Facing Home
- Property is zoned PUD
HOA Fees
- $48 Monthly HOA Fees
Parking
- 2 Car Garage
- Automatic Garage Door Opener
- Driveway
- On-Street Parking
- Open Parking
Home Design
- Barrel Roof Shape
Interior Spaces
- 2,026 Sq Ft Home
- 2-Story Property
- Ceiling Fan
- Great Room
- Family Room
- Formal Dining Room
- Ceramic Tile Flooring
- Pool Views
Kitchen
- Built-In Self-Cleaning Oven
- Electric Range
- Microwave
- Ice Maker
- Dishwasher
- Cooking Island
- Snack Bar or Counter
- Disposal
Bedrooms and Bathrooms
- 4 Bedrooms
- Main Floor Bedroom
- Primary Bedroom Upstairs
- 3 Full Bathrooms
- Dual Sinks
- Jetted Tub and Shower Combination in Primary Bathroom
- Bathtub
Laundry
- Laundry in Utility Room
- Dryer
- Washer
Pool
- In Ground Pool
- Free Form Pool
Additional Features
- Patio
- Central Heating and Cooling System
Community Details
- Winston Park Section One Subdivision
- Mandatory home owners association
Listing and Financial Details
- Assessor Parcel Number 484207060450
Map
Home Values in the Area
Average Home Value in this Area
Property History
| Date | Event | Price | Change | Sq Ft Price |
|---|---|---|---|---|
| 12/17/2024 12/17/24 | Sold | $610,000 | 0.0% | $301 / Sq Ft |
| 11/07/2024 11/07/24 | Off Market | $610,000 | -- | -- |
| 11/04/2024 11/04/24 | For Sale | $649,999 | +6.6% | $321 / Sq Ft |
| 10/05/2024 10/05/24 | Off Market | $610,000 | -- | -- |
| 08/13/2024 08/13/24 | For Sale | $649,999 | +6.6% | $321 / Sq Ft |
| 07/31/2024 07/31/24 | Off Market | $610,000 | -- | -- |
| 07/31/2024 07/31/24 | For Sale | $649,999 | +6.6% | $321 / Sq Ft |
| 06/16/2024 06/16/24 | Off Market | $610,000 | -- | -- |
| 03/18/2024 03/18/24 | Price Changed | $649,999 | -3.7% | $321 / Sq Ft |
| 02/14/2024 02/14/24 | Price Changed | $674,999 | -3.6% | $333 / Sq Ft |
| 01/10/2024 01/10/24 | Price Changed | $699,999 | -4.1% | $346 / Sq Ft |
| 01/02/2024 01/02/24 | For Sale | $729,900 | +19.7% | $360 / Sq Ft |
| 12/26/2023 12/26/23 | Off Market | $610,000 | -- | -- |
| 11/24/2023 11/24/23 | Price Changed | $729,900 | -2.7% | $360 / Sq Ft |
| 10/30/2023 10/30/23 | For Sale | $749,900 | +22.9% | $370 / Sq Ft |
| 10/29/2023 10/29/23 | Off Market | $610,000 | -- | -- |
| 10/25/2023 10/25/23 | For Sale | $749,900 | +136.6% | $370 / Sq Ft |
| 12/13/2013 12/13/13 | Sold | $317,000 | -9.4% | $156 / Sq Ft |
| 11/13/2013 11/13/13 | Pending | -- | -- | -- |
| 10/09/2013 10/09/13 | For Sale | $350,000 | -- | $173 / Sq Ft |
Tax History
| Year | Tax Paid | Tax Assessment Tax Assessment Total Assessment is a certain percentage of the fair market value that is determined by local assessors to be the total taxable value of land and additions on the property. | Land | Improvement |
|---|---|---|---|---|
| 2025 | $6,687 | $626,370 | $51,020 | $575,350 |
| 2024 | $6,445 | $328,720 | -- | -- |
| 2023 | $6,445 | $319,150 | $0 | $0 |
| 2022 | $6,123 | $309,860 | $0 | $0 |
| 2021 | $5,920 | $300,840 | $0 | $0 |
| 2020 | $5,812 | $296,690 | $0 | $0 |
| 2019 | $5,661 | $290,020 | $0 | $0 |
| 2018 | $5,391 | $284,620 | $0 | $0 |
| 2017 | $5,337 | $278,770 | $0 | $0 |
| 2016 | $5,240 | $273,040 | $0 | $0 |
| 2015 | $5,317 | $271,150 | $0 | $0 |
| 2014 | $5,343 | $269,000 | $0 | $0 |
| 2013 | -- | $224,430 | $44,630 | $179,800 |
Mortgage History
| Date | Status | Loan Amount | Loan Type |
|---|---|---|---|
| Open | $589,641 | FHA | |
| Previous Owner | $14,900 | New Conventional | |
| Previous Owner | $150,000 | Credit Line Revolving | |
| Previous Owner | $148,000 | Unknown | |
| Previous Owner | $28,000 | New Conventional |
Deed History
| Date | Type | Sale Price | Title Company |
|---|---|---|---|
| Warranty Deed | $610,000 | South Florida Title | |
| Warranty Deed | $317,000 | Attorney | |
| Special Warranty Deed | $111,343 | -- |
Similar Homes in Coconut Creek, FL
Source: MIAMI REALTORS® MLS
MLS Number: A11474732
APN: 48-42-07-06-0450
- 5476 NW 56th Dr
- 5233 NW 54th Ave
- 5267 NW 55th St
- 5223 NW 54th Ave
- 5212 NW 53rd Cir
- 5226 NW 55th St
- 5244 NW 54th St
- 5550 NW 61st St Unit 516
- 5530 NW 61st St Unit 303
- 5530 NW 61st St Unit 314
- 5580 NW 61st St Unit 623
- 5520 NW 61st St Unit 212
- 5374 NW 57th Ave
- 5523 NW 57th Terrace
- 5501 NW 51st Ave
- 5511 NW 51st Ave
- 5352 NW 57th Terrace
- 5776 NW 56th Manor
- 5340 NW 51st St
- 5169 NW 57th Dr
