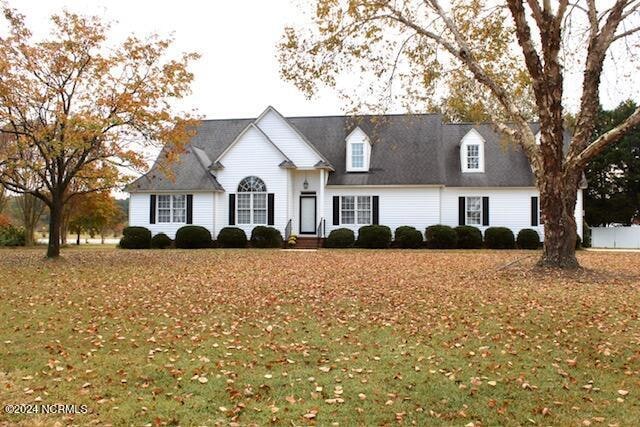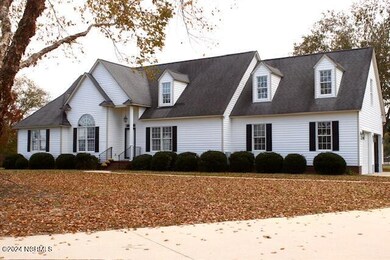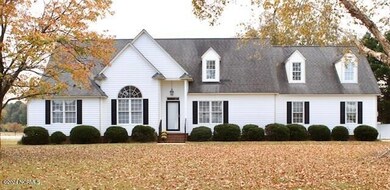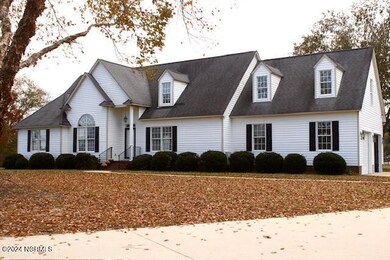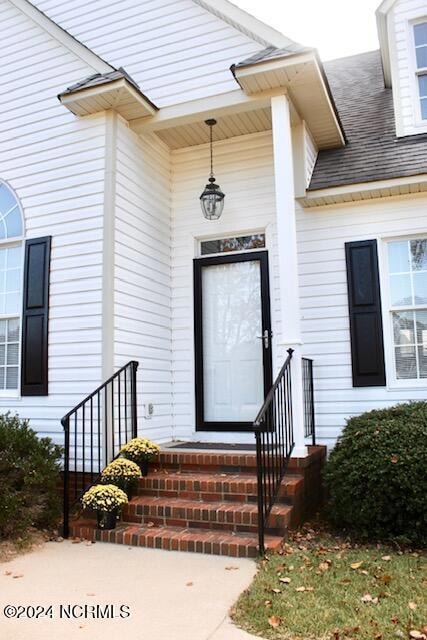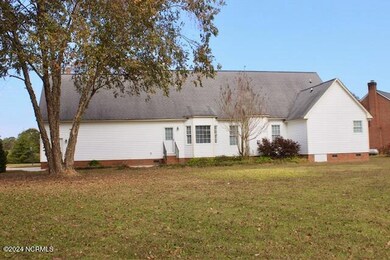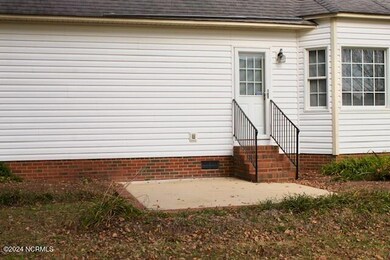
5521 Villas Ct Wilson, NC 27896
Highlights
- Vaulted Ceiling
- Wood Flooring
- Formal Dining Room
- New Hope Elementary School Rated A-
- Workshop
- Separate Outdoor Workshop
About This Home
As of February 2025This immaculately well-maintained home is nestled on 1.21 acres on a cul-de-sac lot. This home is 3BR/3BA with an open floor plan and office. Also included is an oversized 3 bay detached garage/workshop, 2 car attached garage, water softener, refrigerator conveys, gas logs, formal dining room, new hot water heater, wired for security, and a large principle ensuite with a tub and shower. All new hardwood floors installed in 2021. HOA fees are $35 a year. Call today & schedule your private tour!
Home Details
Home Type
- Single Family
Est. Annual Taxes
- $2,338
Year Built
- Built in 1999
Lot Details
- 1.21 Acre Lot
- Lot Dimensions are 78.5x272.81x173.9x316.79x118.69
- Cul-De-Sac
- Property is zoned R20
HOA Fees
- $3 Monthly HOA Fees
Home Design
- Wood Frame Construction
- Shingle Roof
- Vinyl Siding
- Stick Built Home
Interior Spaces
- 2,427 Sq Ft Home
- 1-Story Property
- Vaulted Ceiling
- Gas Log Fireplace
- Blinds
- Entrance Foyer
- Formal Dining Room
- Workshop
- Crawl Space
- Pull Down Stairs to Attic
- Laundry Room
Kitchen
- Stove
- Built-In Microwave
- Dishwasher
Flooring
- Wood
- Carpet
- Tile
Bedrooms and Bathrooms
- 3 Bedrooms
- Walk-In Closet
- 3 Full Bathrooms
Home Security
- Storm Doors
- Fire and Smoke Detector
Parking
- 5 Garage Spaces | 2 Attached and 3 Detached
- Side Facing Garage
- Driveway
Eco-Friendly Details
- Energy-Efficient HVAC
Outdoor Features
- Patio
- Separate Outdoor Workshop
Schools
- New Hope Elementary School
- Elm City Middle School
- Fike High School
Utilities
- Central Air
- Heating System Uses Natural Gas
- Well
- Electric Water Heater
- On Site Septic
- Septic Tank
Listing and Financial Details
- Assessor Parcel Number 3714-07-1490.000
Community Details
Overview
- Corina Buzzard Association, Phone Number (252) 206-9948
- Silver Lake Villas Subdivision
Security
- Resident Manager or Management On Site
Map
Home Values in the Area
Average Home Value in this Area
Property History
| Date | Event | Price | Change | Sq Ft Price |
|---|---|---|---|---|
| 02/24/2025 02/24/25 | Sold | $438,000 | -2.6% | $180 / Sq Ft |
| 01/23/2025 01/23/25 | Pending | -- | -- | -- |
| 01/02/2025 01/02/25 | Price Changed | $449,900 | -4.3% | $185 / Sq Ft |
| 10/11/2024 10/11/24 | For Sale | $469,900 | 0.0% | $194 / Sq Ft |
| 09/26/2024 09/26/24 | Pending | -- | -- | -- |
| 09/13/2024 09/13/24 | For Sale | $469,900 | -- | $194 / Sq Ft |
Tax History
| Year | Tax Paid | Tax Assessment Tax Assessment Total Assessment is a certain percentage of the fair market value that is determined by local assessors to be the total taxable value of land and additions on the property. | Land | Improvement |
|---|---|---|---|---|
| 2024 | $3,235 | $432,823 | $71,250 | $361,573 |
| 2023 | $2,338 | $261,469 | $35,625 | $225,844 |
| 2022 | $2,286 | $261,469 | $35,625 | $225,844 |
| 2021 | $2,276 | $261,469 | $35,625 | $225,844 |
| 2020 | $2,276 | $261,469 | $35,625 | $225,844 |
| 2019 | $2,276 | $261,469 | $35,625 | $225,844 |
| 2018 | $2,276 | $261,469 | $35,625 | $225,844 |
| 2017 | $2,276 | $261,469 | $35,625 | $225,844 |
| 2016 | $2,276 | $261,469 | $35,625 | $225,844 |
| 2014 | $2,471 | $285,762 | $30,000 | $255,762 |
Mortgage History
| Date | Status | Loan Amount | Loan Type |
|---|---|---|---|
| Open | $372,300 | New Conventional | |
| Previous Owner | $200,000 | Future Advance Clause Open End Mortgage |
Deed History
| Date | Type | Sale Price | Title Company |
|---|---|---|---|
| Warranty Deed | $438,000 | None Listed On Document | |
| Deed | $254,000 | None Available |
Similar Homes in Wilson, NC
Source: Hive MLS
MLS Number: 100466151
APN: 3714-07-1490.000
- 5435 Adrian Rd
- 5301 Tumberry Ct N
- 6103 Farmwood Loop
- 5907 W Baker Rd
- 5936 W Baker Rd
- 4831 Wimbledon Ct N
- 4707 Saint Andrews Dr N Unit B
- 5050 Country Club Dr N
- 4710 Burning Tree Ln N
- 5008 Pebble Beach Cir N
- 4604 Rochester Ct NW Unit B
- 4915 Country Club Dr N
- 3604 Country Club Dr NW
- 5804 Nobleman Ct
- 5814 Nobleman Ct
- 4407 Davis Farms Dr N
- 4501 Pinehurst Dr N
- 4402 Highmeadow Ln N
- 4603 Prestwick Ln N
- 3911 Country Club Dr NW
