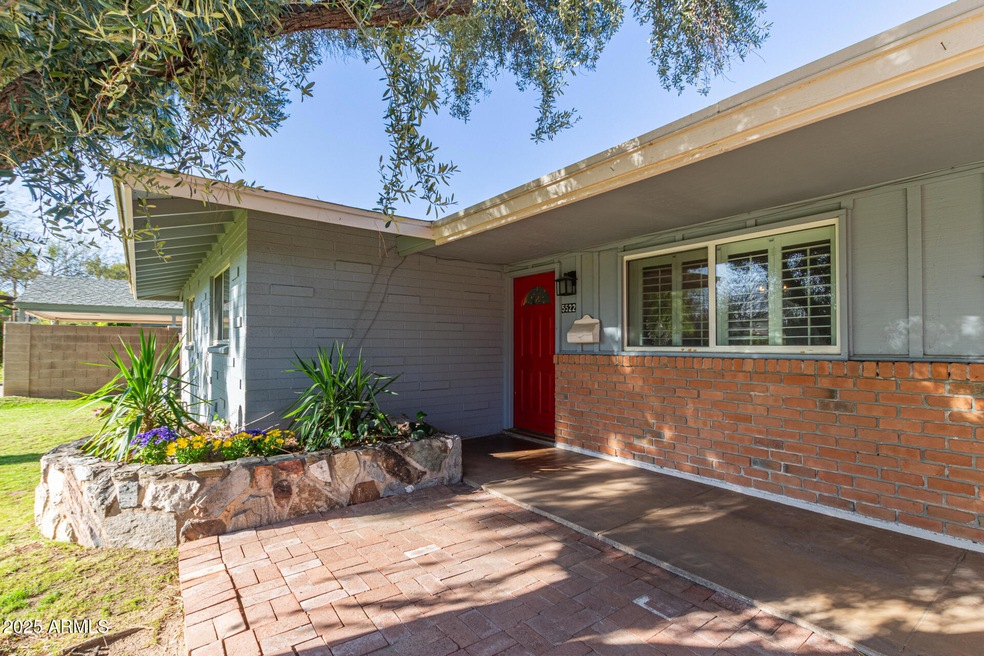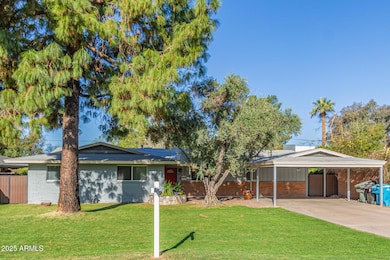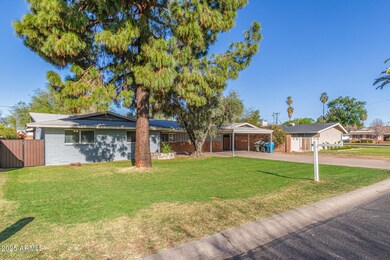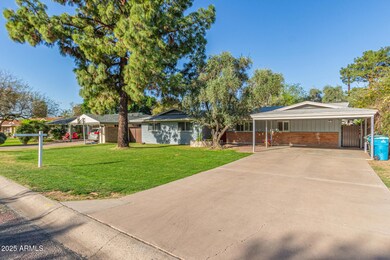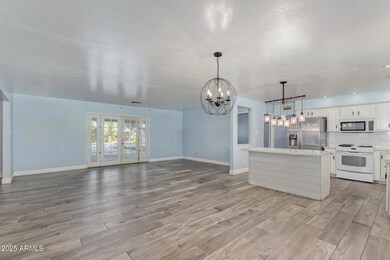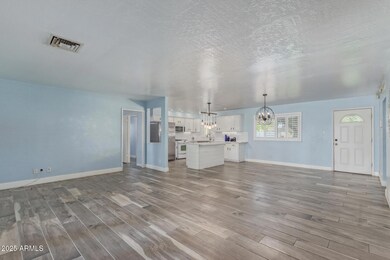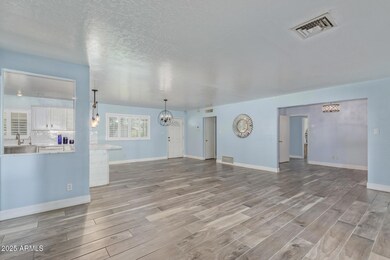
5522 N 4th Ave Phoenix, AZ 85013
Estimated payment $5,191/month
Highlights
- Heated Spa
- Hydromassage or Jetted Bathtub
- Double Pane Windows
- Madison Richard Simis School Rated A-
- No HOA
- Dual Vanity Sinks in Primary Bathroom
About This Home
Nestled in one of the most desirable locations in North Phoenix, and within the Madison School District, this home offers so many options to make it your own! It has 4 bedrooms and 3.5 baths, plus 2 additional rooms which could be used as an office, formal dining, family/game room, or could be converted into additional bedrooms. The backyard features a large covered patio, lots of grass, and mature trees. The heated, tiled pool and spa offer year round enjoyment. The pool can also create a current that allows you to swim in place for fun and exercise! Inside, you'll find low maintenance wood look tile floors through out the house and quartz countertops in the kitchen. One secondary bedroom boasts a walk in closet and another has its own bathroom. The primary bedroom has French doors leading to the backyard. The primary bath offers a walk in closet, separate toilet room, and separate shower and jetted tub. This home has great bones and, with some TLC, it will shine!
Home Details
Home Type
- Single Family
Est. Annual Taxes
- $4,746
Year Built
- Built in 1958
Lot Details
- 0.27 Acre Lot
- Block Wall Fence
- Grass Covered Lot
Parking
- 2 Carport Spaces
Home Design
- Brick Exterior Construction
- Composition Roof
- Block Exterior
Interior Spaces
- 2,656 Sq Ft Home
- 1-Story Property
- Ceiling Fan
- Double Pane Windows
Kitchen
- Kitchen Updated in 2021
- Breakfast Bar
- Gas Cooktop
- Built-In Microwave
- Kitchen Island
Flooring
- Floors Updated in 2021
- Tile Flooring
Bedrooms and Bathrooms
- 4 Bedrooms
- Remodeled Bathroom
- Primary Bathroom is a Full Bathroom
- 3.5 Bathrooms
- Dual Vanity Sinks in Primary Bathroom
- Hydromassage or Jetted Bathtub
- Bathtub With Separate Shower Stall
Pool
- Heated Spa
- Heated Pool
Schools
- Madison Richard Simis Elementary School
- Madison Meadows Middle School
- Central High School
Utilities
- Cooling System Updated in 2024
- Cooling Available
- Heating System Uses Natural Gas
- High Speed Internet
- Cable TV Available
Additional Features
- Outdoor Storage
- Flood Irrigation
Community Details
- No Home Owners Association
- Association fees include no fees
- Suburban Estates Subdivision
Listing and Financial Details
- Tax Lot 5
- Assessor Parcel Number 162-29-061
Map
Home Values in the Area
Average Home Value in this Area
Tax History
| Year | Tax Paid | Tax Assessment Tax Assessment Total Assessment is a certain percentage of the fair market value that is determined by local assessors to be the total taxable value of land and additions on the property. | Land | Improvement |
|---|---|---|---|---|
| 2025 | $4,746 | $43,046 | -- | -- |
| 2024 | $4,603 | $40,996 | -- | -- |
| 2023 | $4,603 | $73,080 | $14,610 | $58,470 |
| 2022 | $4,448 | $52,820 | $10,560 | $42,260 |
| 2021 | $4,500 | $48,800 | $9,760 | $39,040 |
| 2020 | $4,428 | $48,270 | $9,650 | $38,620 |
| 2019 | $4,327 | $42,870 | $8,570 | $34,300 |
| 2018 | $4,214 | $41,410 | $8,280 | $33,130 |
| 2017 | $4,000 | $41,050 | $8,210 | $32,840 |
| 2016 | $3,855 | $37,220 | $7,440 | $29,780 |
| 2015 | $3,587 | $34,320 | $6,860 | $27,460 |
Property History
| Date | Event | Price | Change | Sq Ft Price |
|---|---|---|---|---|
| 03/21/2025 03/21/25 | For Sale | $859,000 | -- | $323 / Sq Ft |
Deed History
| Date | Type | Sale Price | Title Company |
|---|---|---|---|
| Warranty Deed | $230,000 | Fidelity Natl Title Ins Co | |
| Trustee Deed | $153,800 | None Available | |
| Interfamily Deed Transfer | -- | Transnation Title | |
| Quit Claim Deed | -- | Transnation Title | |
| Warranty Deed | $227,000 | Transnation Title Ins Co | |
| Special Warranty Deed | -- | -- | |
| Interfamily Deed Transfer | -- | -- | |
| Interfamily Deed Transfer | -- | Capital Title Agency | |
| Interfamily Deed Transfer | $45,000 | Capital Title Agency | |
| Interfamily Deed Transfer | -- | Capital Title Agency |
Mortgage History
| Date | Status | Loan Amount | Loan Type |
|---|---|---|---|
| Open | $175,000 | Credit Line Revolving | |
| Closed | $75,000 | Credit Line Revolving | |
| Open | $340,000 | New Conventional | |
| Closed | $283,841 | New Conventional | |
| Closed | $256,625 | New Conventional | |
| Closed | $250,000 | New Conventional | |
| Closed | $50,000 | Credit Line Revolving | |
| Closed | $184,000 | New Conventional | |
| Closed | $0 | Unknown | |
| Previous Owner | $150,000 | Credit Line Revolving | |
| Previous Owner | $472,000 | Purchase Money Mortgage | |
| Previous Owner | $181,600 | New Conventional |
Similar Homes in Phoenix, AZ
Source: Arizona Regional Multiple Listing Service (ARMLS)
MLS Number: 6839369
APN: 162-29-061
- 5513 N 5th Dr
- 240 W Missouri Ave Unit 13
- 412 W Vermont Ave
- 5326 N 3rd Ave
- 220 W San Juan Ave
- 111 W Missouri Ave Unit e
- 33 W Missouri Ave Unit 17
- 33 W Missouri Ave Unit 10
- 824 W Luke Ave
- 5330 N Central Ave Unit 3
- 2 W Georgia Ave Unit 5
- 77 E Missouri Ave Unit 7
- 334 W Medlock Dr Unit D102
- 1010 W Oregon Ave Unit 1
- 5845 N 3rd Ave
- 25 E San Miguel Ave
- 37 W Medlock Dr
- 823 W Palo Verde Dr
- 6010 N 5th Ave
- 5501 N 1st St
