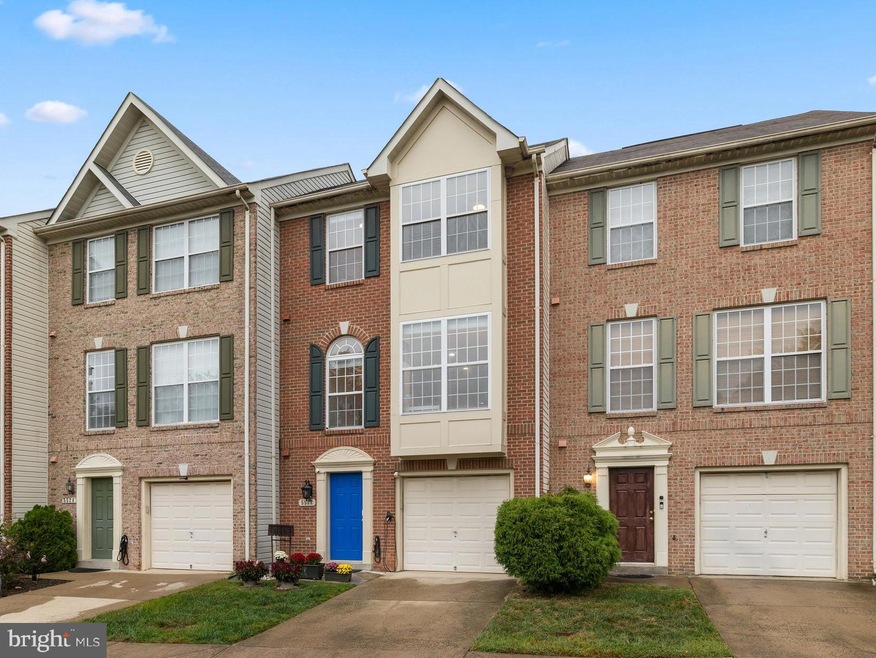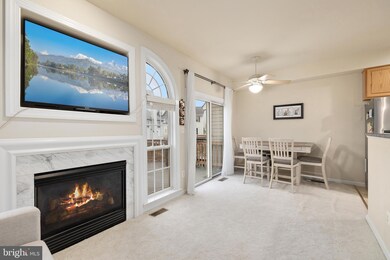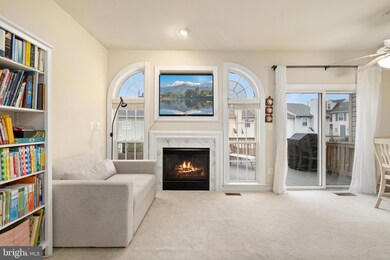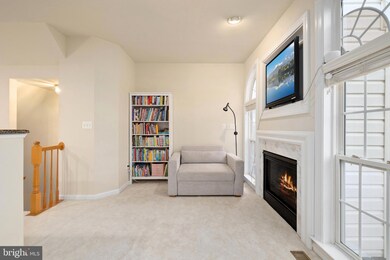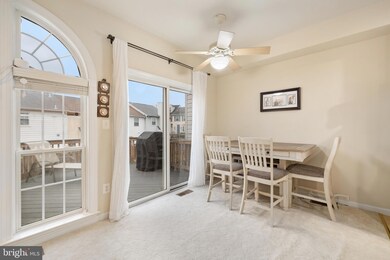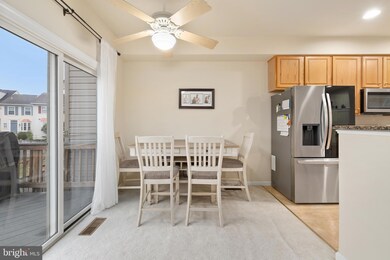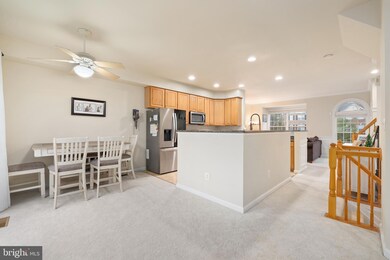
5522 Sacramento Mews Place Alexandria, VA 22309
Woodlawn NeighborhoodHighlights
- Colonial Architecture
- Bamboo Flooring
- Upgraded Countertops
- Deck
- Garden View
- 3-minute walk to Sacramento Park
About This Home
As of January 2025There is not a better value in the area. This home is priced to sell! Welcome to this wonderful townhouse in the quaint and well-kept Sacramento Mews community. Enter this home from the maintained front lawn with potted flowers and through the soothing, cool-blue front door or from the convenient garage to a center-hall foyer with hardwood floors. A cozy den at the end of the center hall, ideal for a quiet evening on the couch, provides access through a sliding glass door to a fenced backyard with stone pavers and soft turf. A curved staircase from this lower level leads to a magnificent, open-concept living, kitchen, and dining space with an expansive, gourmet kitchen, perfect for the home chef. Large windows bring in bountiful natural light on both sides of this grand area, which includes a well-appointed fireplace. A sliding glass door off the dining area leads to a trex deck, a great place for grilling and enjoying a morning coffee or evening libation. The upper level has a generous primary suite, a hall bath along the center hall, a spacious second bedroom with a windowed nook, and an adorable third bedroom with newer bamboo floors. This home features a new, high-end refrigerator, smart technology, including a Google Nest safety/security system, and a low HOA fee. Do not miss this opportunity! Sacramento Mews is walking distance to the revitalized Route 1 corridor, which features several shopping, dining, and entertainment options and easy access to major commuter routes. Fort Belvoir, historic Mount Vernon, Pohick Bay Regional Park, Mason Neck State Park, walking and biking trails, and water access points are also conveniently nearby.
Last Agent to Sell the Property
TTR Sotheby's International Realty License #0225201978

Townhouse Details
Home Type
- Townhome
Est. Annual Taxes
- $5,432
Year Built
- Built in 2001
Lot Details
- 1,485 Sq Ft Lot
- South Facing Home
- Back Yard Fenced
- Extensive Hardscape
- Property is in good condition
HOA Fees
- $59 Monthly HOA Fees
Parking
- 1 Car Attached Garage
- 1 Open Parking Space
- 1 Driveway Space
- Front Facing Garage
- Garage Door Opener
- Parking Lot
- Surface Parking
- Assigned Parking
Home Design
- Colonial Architecture
- Brick Exterior Construction
- Slab Foundation
- Shingle Roof
Interior Spaces
- 1,523 Sq Ft Home
- Property has 3 Levels
- Chair Railings
- Crown Molding
- Wainscoting
- Recessed Lighting
- Fireplace Mantel
- Gas Fireplace
- Window Treatments
- Window Screens
- Sliding Doors
- Insulated Doors
- Family Room Off Kitchen
- Living Room
- Dining Room
- Den
- Garden Views
Kitchen
- Breakfast Area or Nook
- Gas Oven or Range
- Microwave
- Dishwasher
- Kitchen Island
- Upgraded Countertops
- Disposal
Flooring
- Bamboo
- Wood
- Carpet
- Tile or Brick
Bedrooms and Bathrooms
- 3 Bedrooms
- En-Suite Primary Bedroom
- En-Suite Bathroom
Laundry
- Laundry on lower level
- Dryer
- Washer
Outdoor Features
- Deck
- Patio
Schools
- Washington Mill Elementary School
- Whitman Middle School
- Mount Vernon High School
Utilities
- Forced Air Heating and Cooling System
- Vented Exhaust Fan
- Natural Gas Water Heater
Additional Features
- Halls are 36 inches wide or more
- Suburban Location
Listing and Financial Details
- Assessor Parcel Number 1004 11 0019
Community Details
Overview
- Association fees include management, parking fee, reserve funds, snow removal, trash
- Sacramento Mews HOA
- Sacramento Mews Community
- Sacramento Mews Subdivision
Amenities
- Common Area
Pet Policy
- Pets Allowed
Map
Home Values in the Area
Average Home Value in this Area
Property History
| Date | Event | Price | Change | Sq Ft Price |
|---|---|---|---|---|
| 01/15/2025 01/15/25 | Sold | $520,000 | +4.0% | $341 / Sq Ft |
| 11/09/2024 11/09/24 | Pending | -- | -- | -- |
| 11/07/2024 11/07/24 | For Sale | $499,900 | +41.8% | $328 / Sq Ft |
| 04/29/2015 04/29/15 | Sold | $352,500 | -1.8% | $231 / Sq Ft |
| 03/23/2015 03/23/15 | Pending | -- | -- | -- |
| 03/11/2015 03/11/15 | For Sale | $359,000 | 0.0% | $236 / Sq Ft |
| 06/21/2014 06/21/14 | Rented | $2,100 | 0.0% | -- |
| 06/21/2014 06/21/14 | Under Contract | -- | -- | -- |
| 05/19/2014 05/19/14 | For Rent | $2,100 | -- | -- |
Tax History
| Year | Tax Paid | Tax Assessment Tax Assessment Total Assessment is a certain percentage of the fair market value that is determined by local assessors to be the total taxable value of land and additions on the property. | Land | Improvement |
|---|---|---|---|---|
| 2024 | $5,431 | $468,800 | $140,000 | $328,800 |
| 2023 | $5,350 | $474,060 | $140,000 | $334,060 |
| 2022 | $4,863 | $425,290 | $115,000 | $310,290 |
| 2021 | $4,714 | $401,700 | $105,000 | $296,700 |
| 2020 | $4,578 | $386,780 | $103,000 | $283,780 |
| 2019 | $4,590 | $387,820 | $103,000 | $284,820 |
| 2018 | $4,463 | $377,070 | $103,000 | $274,070 |
| 2017 | $4,168 | $359,020 | $98,000 | $261,020 |
| 2016 | $3,997 | $344,980 | $94,000 | $250,980 |
| 2015 | $3,698 | $331,330 | $90,000 | $241,330 |
| 2014 | -- | $318,910 | $90,000 | $228,910 |
Mortgage History
| Date | Status | Loan Amount | Loan Type |
|---|---|---|---|
| Open | $307,900 | New Conventional | |
| Closed | $342,500 | VA | |
| Previous Owner | $345,400 | VA | |
| Previous Owner | $347,300 | VA | |
| Previous Owner | $202,850 | No Value Available |
Deed History
| Date | Type | Sale Price | Title Company |
|---|---|---|---|
| Warranty Deed | $352,500 | -- | |
| Warranty Deed | $340,000 | -- | |
| Deed | $253,600 | -- |
Similar Homes in Alexandria, VA
Source: Bright MLS
MLS Number: VAFX2209710
APN: 1004-11-0019
- 8632 Venoy Ct
- 5501 Woodlawn Manor Ct
- 5756F Village Green Dr Unit 9/5756F
- 8500 Laguna Ct Unit 218
- 5758B Village Green Dr Unit 9/5758B
- 5760 Village Green Dr Unit 9/5760
- 8775 Village Green Ct
- 5382 Bedford Terrace Unit D
- 8610C Beekman Place Unit 502
- 8708 Village Green Ct
- 8608 Shadwell Dr Unit 41
- 8505 Rosemont Cir
- 5302 Old Mill Rd
- 8517 Towne Manor Ct
- 4903 Shirley St
- 8808 Oak Leaf Dr
- 8729 Oak Leaf Dr
- 8409 Byers Dr
- 8507 Hallie Rose Place Unit 157
- 8107 Orville St
