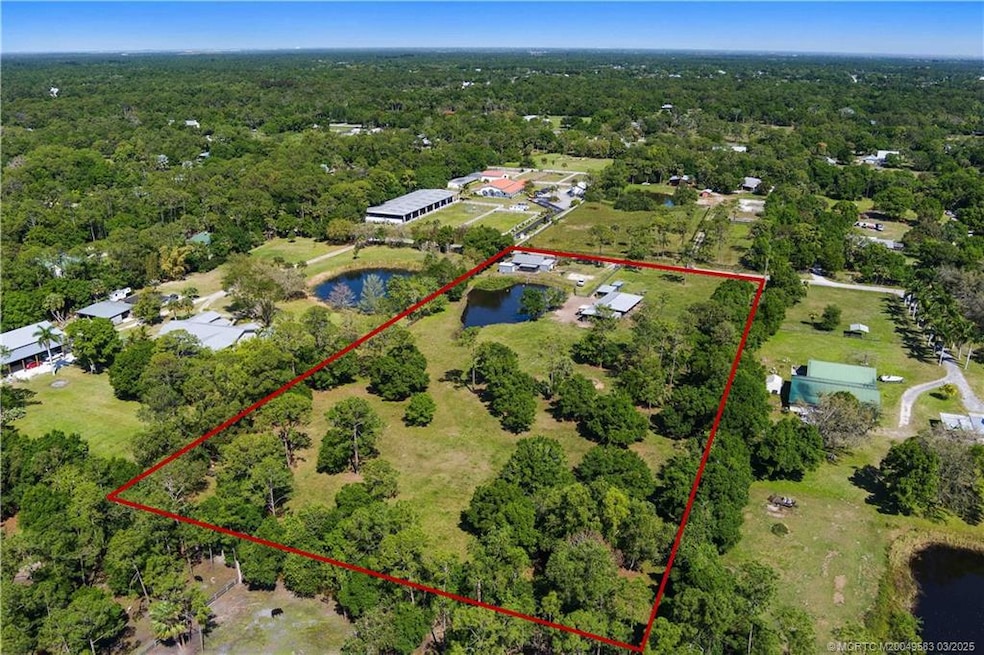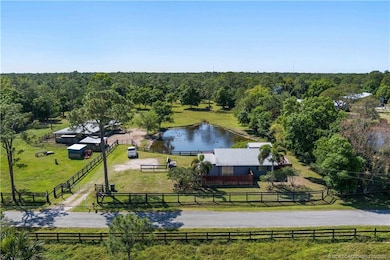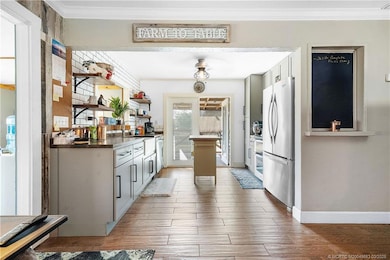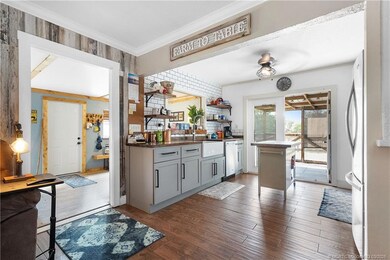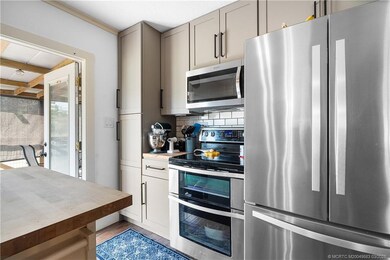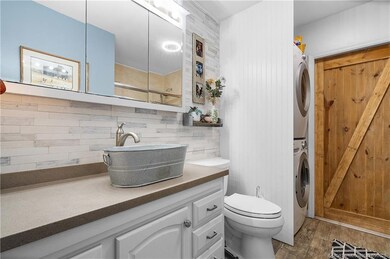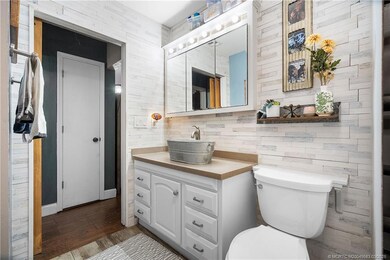
5522 SW Ranchito St Palm City, FL 34990
Highlights
- Barn
- Boarding Facilities
- Home fronts a pond
- Citrus Grove Elementary School Rated A-
- Paddocks
- Pond View
About This Home
As of March 2025Palm City Farms! Located on one of the best (and paved!) streets, this 5-acre fully fenced hobby farm is ready for your horses, goats, chickens, and more. The property boasts a beautiful pond and mature trees, creating a peaceful, shaded retreat perfect for country living. The charming 2-bedroom, 1-bath farmhouse is full of character, featuring barn doors, a farmhouse sink, and all the comforts of home. Outside, you'll find a barn with water & electric, 4 large stalls, feed room and 10 x 16 steel shed. The property is fenced with wood and wire fencing, offering endless possibilities for equestrian, livestock, or storage. Want to build your dream home? You can live in the cottage while you build or simply enjoy the property as it is—a turnkey hobby farm ready for your animals and agricultural dreams. Experience the best of country living with the convenience of town, shopping, and top-rated schools just minutes away.
Last Agent to Sell the Property
RE/MAX of Stuart Brokerage Phone: 772-708-3764 License #3076174

Home Details
Home Type
- Single Family
Est. Annual Taxes
- $4,476
Year Built
- Built in 1975
Lot Details
- 5 Acre Lot
- Lot Dimensions are 330x660
- Home fronts a pond
- Property fronts a county road
- Fenced
- Landscaped with Trees
Home Design
- Rustic Architecture
- Frame Construction
- Metal Roof
Interior Spaces
- 832 Sq Ft Home
- 1-Story Property
- Tile Flooring
- Pond Views
- Electric Range
Bedrooms and Bathrooms
- 2 Bedrooms
- 1 Full Bathroom
Laundry
- Dryer
- Washer
Outdoor Features
- Boarding Facilities
- Covered patio or porch
- Shed
- Outbuilding
Farming
- Barn
Horse Facilities and Amenities
- Paddocks
- Hay Storage
Utilities
- Central Heating and Cooling System
- 220 Volts
- 110 Volts
Community Details
- No Home Owners Association
Map
Home Values in the Area
Average Home Value in this Area
Property History
| Date | Event | Price | Change | Sq Ft Price |
|---|---|---|---|---|
| 03/31/2025 03/31/25 | Sold | $715,000 | -4.7% | $859 / Sq Ft |
| 03/19/2025 03/19/25 | Pending | -- | -- | -- |
| 03/10/2025 03/10/25 | For Sale | $750,000 | -- | $901 / Sq Ft |
Tax History
| Year | Tax Paid | Tax Assessment Tax Assessment Total Assessment is a certain percentage of the fair market value that is determined by local assessors to be the total taxable value of land and additions on the property. | Land | Improvement |
|---|---|---|---|---|
| 2024 | $4,381 | $286,557 | -- | -- |
| 2023 | $4,381 | $278,211 | $0 | $0 |
| 2022 | $4,218 | $270,108 | $0 | $0 |
| 2021 | $4,221 | $262,241 | $0 | $0 |
| 2020 | $4,117 | $258,621 | $0 | $0 |
| 2019 | $3,948 | $246,208 | $0 | $0 |
| 2018 | $3,847 | $241,617 | $0 | $0 |
| 2017 | $3,316 | $236,647 | $0 | $0 |
| 2016 | $3,566 | $231,780 | $170,000 | $61,780 |
| 2015 | $1,510 | $114,958 | $0 | $0 |
| 2014 | $1,510 | $114,045 | $0 | $0 |
Mortgage History
| Date | Status | Loan Amount | Loan Type |
|---|---|---|---|
| Previous Owner | $265,000 | New Conventional | |
| Previous Owner | $260,988 | FHA | |
| Previous Owner | $100,000 | No Value Available | |
| Previous Owner | $152,000 | No Value Available | |
| Previous Owner | $147,200 | No Value Available |
Deed History
| Date | Type | Sale Price | Title Company |
|---|---|---|---|
| Warranty Deed | $715,000 | None Listed On Document | |
| Warranty Deed | $715,000 | None Listed On Document | |
| Warranty Deed | $270,000 | First Intl Title Inc | |
| Warranty Deed | -- | Wci Title | |
| Warranty Deed | $400,000 | Dba Wci Title | |
| Warranty Deed | -- | None Available | |
| Warranty Deed | -- | -- | |
| Warranty Deed | $155,000 | -- | |
| Warranty Deed | $82,500 | -- |
Similar Homes in Palm City, FL
Source: Martin County REALTORS® of the Treasure Coast
MLS Number: M20049583
APN: 27-38-40-002-000-00531-5
- 5515 SW Ranchito St
- 9935 SW Citrus Blvd S Unit Lot 2 N
- 5800 SW 62nd Ave
- 0 SW Martin Hwy Unit R10986399
- 0 SW Martin Hwy Unit R10986361
- 5551 SW Mistletoe Ln
- 6750 SW Pentalago Place
- 6100 SW Pentalago Cir
- 5205 SW Honey Terrace
- 5004 SW Martin Commons Way
- 3920 SW Briarbrook Way
- 3770 SW Stoneybrook Way
- 5901 SW Saddlebrook Ln
- 5951 SW Saddlebrook Ln
- 2950 SW Stoneybrook Way
- 3265 SW Stoneybrook Way
- 2805 SW Stoneybrook Way
- 2655 SW Stoneybrook Way
- 3318 SW Loriope Loop
- 5342 SW Sago Palm Terrace
